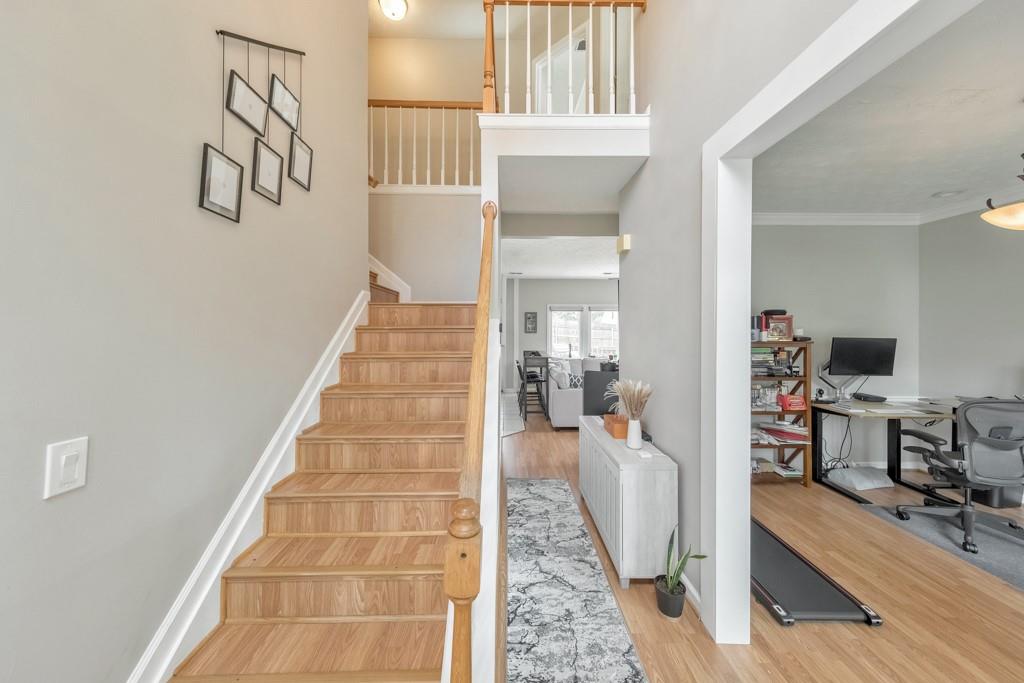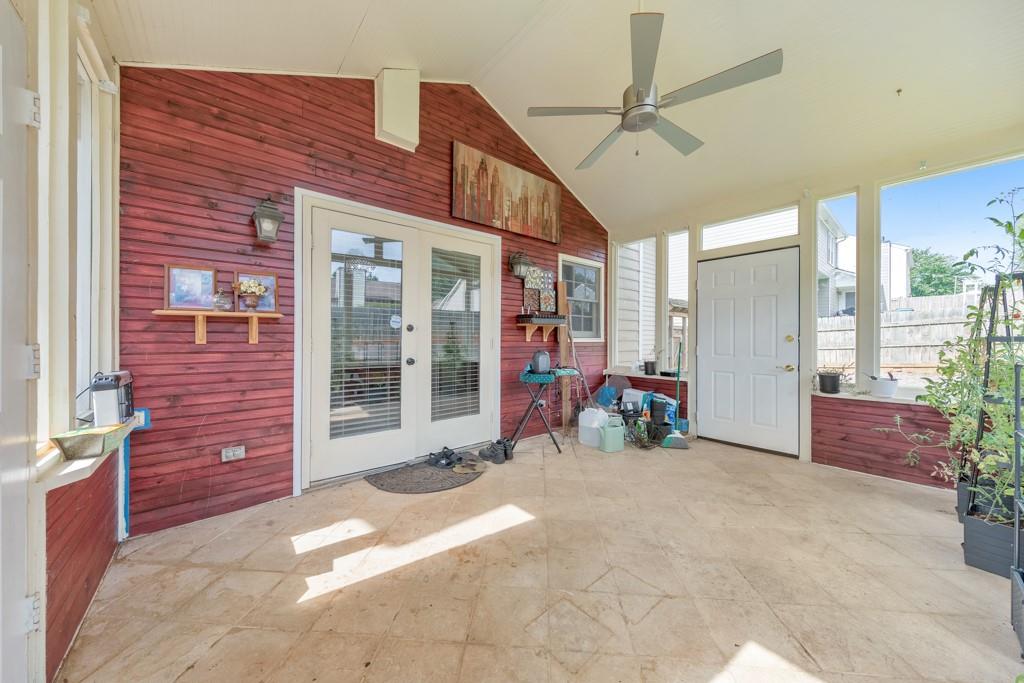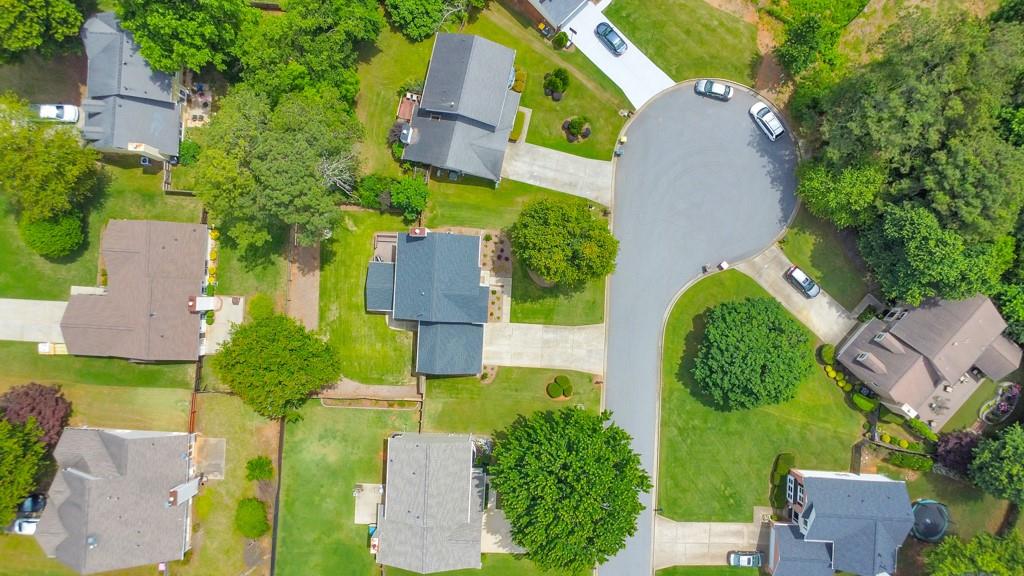520 Sonnet Way
Alpharetta, GA 30022
$3,000
Welcome to this spacious 4 bedroom, 2.5 bathroom UNFURNISHED home for rent in the desirable Waterford community! Situated in the sought-after Chattahoochee High School district, this home offers a functional layout and fantastic indoor and outdoor living spaces. Step into the impressive 2-story foyer, flanked by a formal sitting room/den/office and a separate dining room—perfect for hosting or working from home. The dining room flows seamlessly into the kitchen, featuring stone countertops, stained wood cabinetry, a center island, a breakfast area, and a convenient beverage station. The light-filled fireside family room offers a cozy yet open space for everyday living. A powder room and laundry closet complete the main level. Upstairs, the primary suite boasts tray ceilings, a spacious walk-in closet, and an ensuite bathroom with double vanities, a soaking tub, and a separate shower. Three additional bedrooms share a full hall bathroom. Enjoy year-round comfort in the glass-enclosed porch with vaulted ceilings or relax outside on the open deck overlooking the fully fenced backyard—ideal for entertaining or play. Unbeatable location with easy access to Downtown Alpharetta, Avalon, top-rated schools, major roadways, and an abundance of shopping and dining options. Don't miss this rental opportunity in one of Alpharetta's most convenient and charming communities! No pets allowed. 650+ credit score and 3x monthly rent in income required. Security deposit one month's rent. Tenant pays all utilities. Available to move in 6/20/2025.
- SubdivisionWaterford
- Zip Code30022
- CityAlpharetta
- CountyFulton - GA
Location
- ElementaryState Bridge Crossing
- JuniorTaylor Road
- HighChattahoochee
Schools
- StatusActive
- MLS #7577865
- TypeRental
MLS Data
- Bedrooms4
- Bathrooms2
- Half Baths1
- RoomsFamily Room, Office
- FeaturesCrown Molding, Entrance Foyer 2 Story, Recessed Lighting, Tray Ceiling(s), Vaulted Ceiling(s), Walk-In Closet(s)
- KitchenBreakfast Room, Cabinets Stain, Eat-in Kitchen, Kitchen Island, Pantry, Stone Counters, View to Family Room
- HVACCeiling Fan(s), Central Air
- Fireplaces1
- Fireplace DescriptionFamily Room
Interior Details
- StyleTraditional
- ConstructionBrick Front, Vinyl Siding
- Built In1992
- StoriesArray
- ParkingAttached, Garage, Garage Faces Front
- FeaturesPrivate Entrance, Private Yard
- ServicesHomeowners Association, Near Schools, Near Shopping
- Lot DescriptionBack Yard, Cul-de-sac Lot, Front Yard, Private
- Lot Dimensions75x116x74x116
- Acres0.207
Exterior Details
Listing Provided Courtesy Of: Keller Williams Realty Atl North 770-509-0700
Listings identified with the FMLS IDX logo come from FMLS and are held by brokerage firms other than the owner of
this website. The listing brokerage is identified in any listing details. Information is deemed reliable but is not
guaranteed. If you believe any FMLS listing contains material that infringes your copyrighted work please click here
to review our DMCA policy and learn how to submit a takedown request. © 2025 First Multiple Listing
Service, Inc.
This property information delivered from various sources that may include, but not be limited to, county records and the multiple listing service. Although the information is believed to be reliable, it is not warranted and you should not rely upon it without independent verification. Property information is subject to errors, omissions, changes, including price, or withdrawal without notice.
For issues regarding this website, please contact Eyesore at 678.692.8512.
Data Last updated on May 24, 2025 12:13am

















































