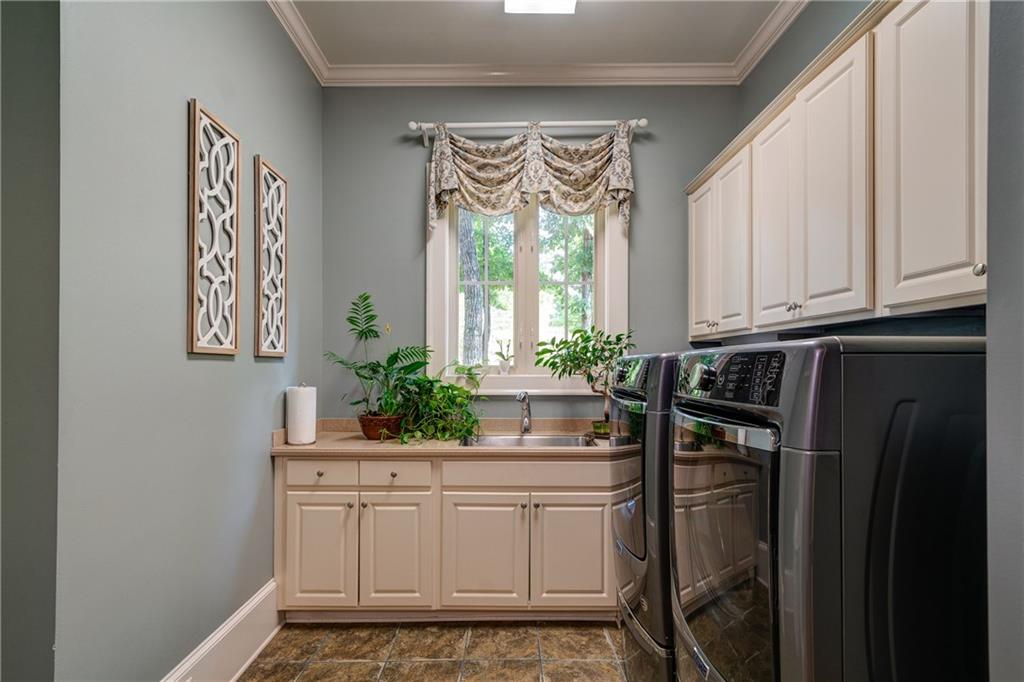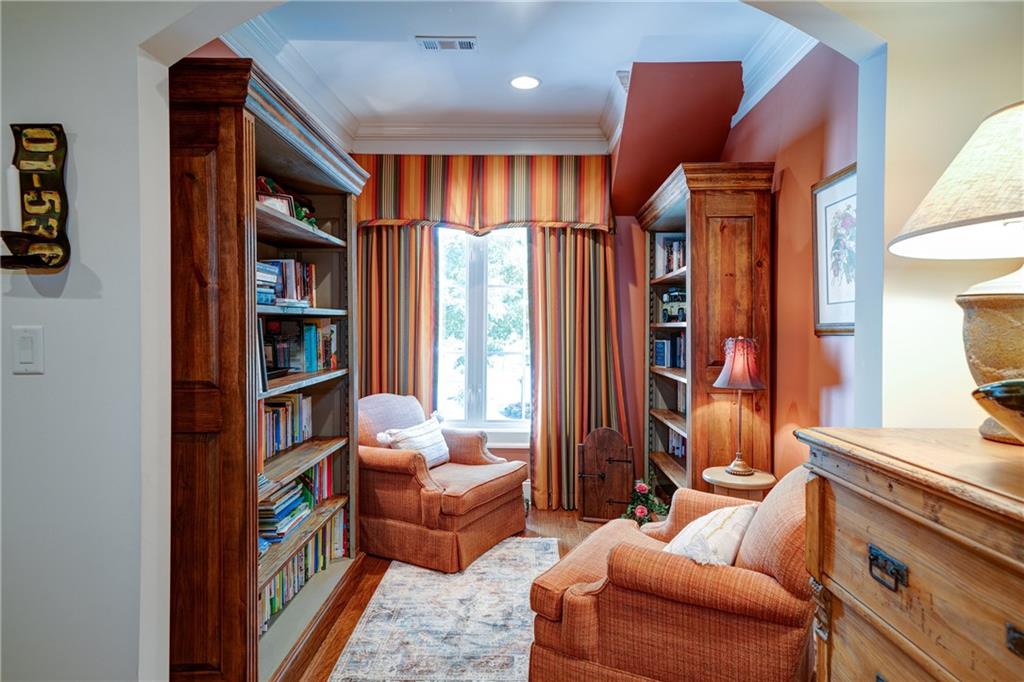118 Whitestone Drive
Mcdonough, GA 30253
$1,290,000
Fall in love with this luxurious home in one of Henry County's most coveted small subdivisions. Whitestone is made up of just 15 lots, of which 14 already have homes. This particular home is a gorgeous custom craftsman with luxury finishes around every corner. The master suite on the main floor comes complete with a spacious bathroom and massive walk-in closet. The chef's kitchen looks onto a cozy family room with a stone fireplace that extends all the way to the top of the cathedral ceilings. In addition to the three bedrooms upstairs, there is a large lofted area, great for play or fitness. The basement offers a second kitchen, bedroom, and its own garage making it a great space for an in-law suite or just extra privacy for guests. The back lawn is completely private and is accompanied by multiple spaces that are perfect for entertaining, including a large deck and fire pit seating area. So much thought went into making this home not only luxurious, but also highly functional for whatever lifestyle. This is a must see in a neighborhood where homes rarely hit the market!
- SubdivisionWhitestone
- Zip Code30253
- CityMcdonough
- CountyHenry - GA
Location
- ElementaryMount Carmel - Henry
- JuniorHampton
- HighHampton
Schools
- StatusActive
- MLS #7577829
- TypeResidential
MLS Data
- Bedrooms6
- Bathrooms6
- Half Baths2
- Bedroom DescriptionMaster on Main
- RoomsFamily Room, Game Room, Living Room, Loft, Office
- BasementBoat Door, Driveway Access, Finished, Finished Bath, Full, Interior Entry
- FeaturesBeamed Ceilings, Bookcases, Cathedral Ceiling(s), Coffered Ceiling(s), Entrance Foyer 2 Story, High Ceilings 10 ft Lower, High Ceilings 10 ft Main, High Ceilings 10 ft Upper, High Speed Internet, His and Hers Closets, Vaulted Ceiling(s), Walk-In Closet(s)
- KitchenCabinets Stain, Eat-in Kitchen, Kitchen Island
- AppliancesDishwasher, Double Oven, Dryer, Electric Range, Microwave, Range Hood, Refrigerator, Self Cleaning Oven, Washer
- HVACCeiling Fan(s), Central Air
- Fireplaces2
- Fireplace DescriptionFamily Room, Gas Log, Living Room
Interior Details
- StyleCraftsman
- ConstructionWood Siding
- Built In2004
- StoriesArray
- ParkingAttached, Driveway, Garage, Garage Faces Side
- FeaturesPrivate Entrance
- UtilitiesCable Available, Electricity Available, Natural Gas Available, Sewer Available, Water Available
- SewerPublic Sewer
- Lot DescriptionBack Yard, Front Yard, Landscaped
- Acres1
Exterior Details
Listing Provided Courtesy Of: Atlanta Fine Homes Sotheby's International 404-874-0300
Listings identified with the FMLS IDX logo come from FMLS and are held by brokerage firms other than the owner of
this website. The listing brokerage is identified in any listing details. Information is deemed reliable but is not
guaranteed. If you believe any FMLS listing contains material that infringes your copyrighted work please click here
to review our DMCA policy and learn how to submit a takedown request. © 2026 First Multiple Listing
Service, Inc.
This property information delivered from various sources that may include, but not be limited to, county records and the multiple listing service. Although the information is believed to be reliable, it is not warranted and you should not rely upon it without independent verification. Property information is subject to errors, omissions, changes, including price, or withdrawal without notice.
For issues regarding this website, please contact Eyesore at 678.692.8512.
Data Last updated on January 28, 2026 1:03pm





































