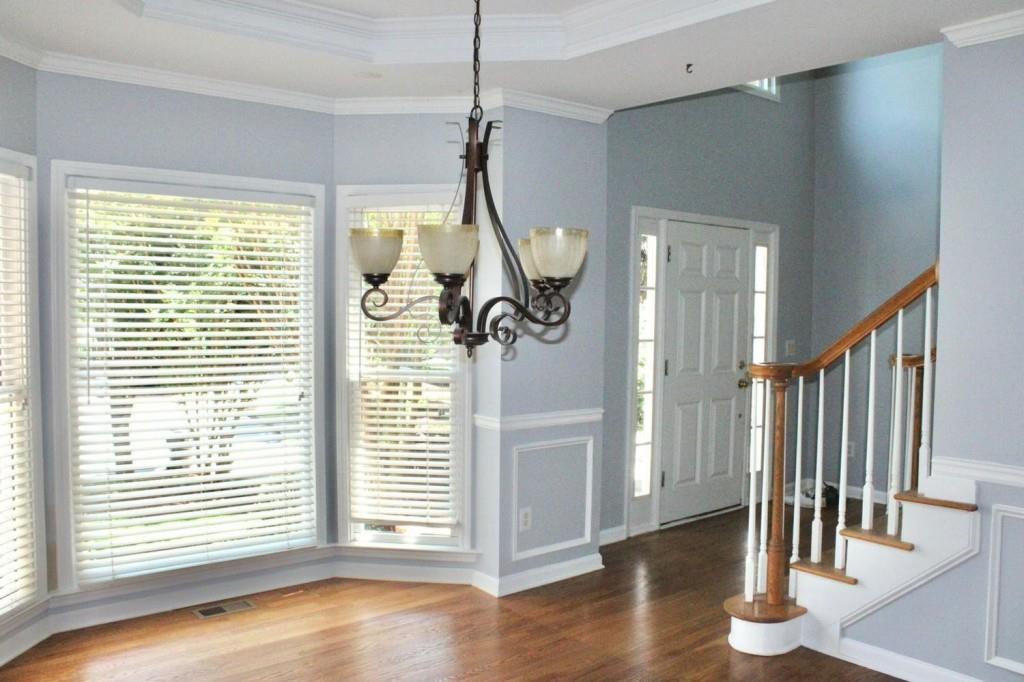356 Regal Pines Court
Suwanee, GA 30024
$4,150
Welcome to 356 Regal Pines Ct, a beautifully updated home located in the sought-after Morningview community of Suwanee, GA. Nestled on a quiet cul-de-sac and backing directly onto George Pierce Park, this 6-bedroom, 5-bathroom residence offers space, style, and access to the very best of Gwinnett County living. Step inside to freshly painted interiors and refinished hardwood floors throughout the main level. The gourmet kitchen is outfitted with granite countertops, a designer backsplash, paneled refrigerator, walk-in pantry, and a premium gas cooktop with built-in griddle/grill-perfect for the home chef. The open floor plan flows into a spacious living area with a cozy fireplace and access to one of two screened porches. The oversized master suite is a true retreat, complete with its own fireplace, private screened-in porch, and spa-like tiled bath. The fully finished basement is built for entertainment, featuring a custom-designed bar area, a built-in 6-speaker home theatre system, a full bathroom, and private exterior access-ideal for guests or multi-generational living. Outside, enjoy direct access to park trails and lush landscaping in the private backyard. Community amenities include multiple pools, tennis and pickleball courts, a clubhouse, and more. Families will love being zoned for Suwanee Elementary, North Gwinnett Middle, and North Gwinnett High-three of the highest-rated public schools in all of Georgia. Plus, you're just 10 minutes from the recently upgraded Suwanee Town Center, a thriving hub of dining, shopping, concerts, festivals, and community events. Modern upgrades, thoughtful design, and a prime location-356 Regal Pines Ct is your chance to live in one of Suwanee's most desirable neighborhoods.
- SubdivisionWestbrooke At Morningview
- Zip Code30024
- CitySuwanee
- CountyGwinnett - GA
Location
- ElementarySuwanee
- JuniorNorth Gwinnett
- HighNorth Gwinnett
Schools
- StatusActive
- MLS #7577751
- TypeRental
MLS Data
- Bedrooms6
- Bathrooms5
- RoomsDen, Exercise Room, Sun Room
- BasementPartial
- KitchenKitchen Island
- AppliancesDishwasher, Disposal, Microwave, Refrigerator
- HVACCentral Air
- Fireplaces2
- Fireplace DescriptionMasonry
Interior Details
- StyleTraditional
- ConstructionWood Siding
- Built In1998
- StoriesArray
- Body of WaterLanier
- ParkingAttached
- ServicesClubhouse, Fitness Center, Playground, Pool, Tennis Court(s)
- UtilitiesElectricity Available, Natural Gas Available, Phone Available, Sewer Available, Water Available
- Lot DescriptionCul-de-sac Lot
- Acres0.39
Exterior Details
Listing Provided Courtesy Of: Hester & Associates, LLC 404-495-8392
Listings identified with the FMLS IDX logo come from FMLS and are held by brokerage firms other than the owner of
this website. The listing brokerage is identified in any listing details. Information is deemed reliable but is not
guaranteed. If you believe any FMLS listing contains material that infringes your copyrighted work please click here
to review our DMCA policy and learn how to submit a takedown request. © 2025 First Multiple Listing
Service, Inc.
This property information delivered from various sources that may include, but not be limited to, county records and the multiple listing service. Although the information is believed to be reliable, it is not warranted and you should not rely upon it without independent verification. Property information is subject to errors, omissions, changes, including price, or withdrawal without notice.
For issues regarding this website, please contact Eyesore at 678.692.8512.
Data Last updated on October 27, 2025 11:22am
























