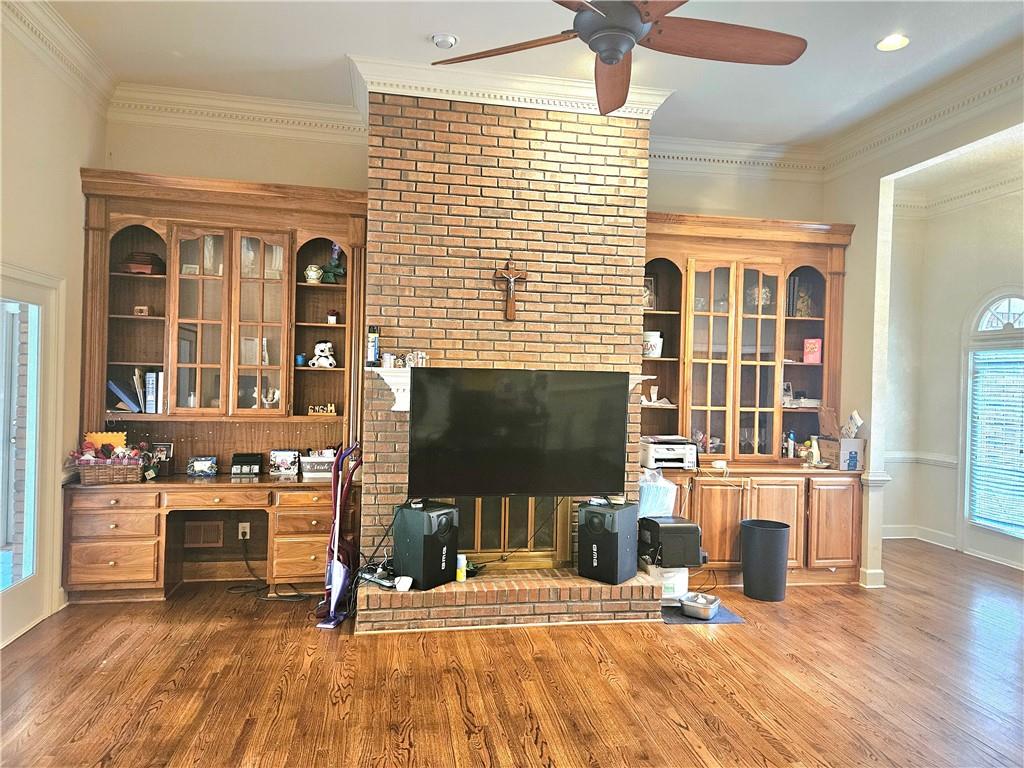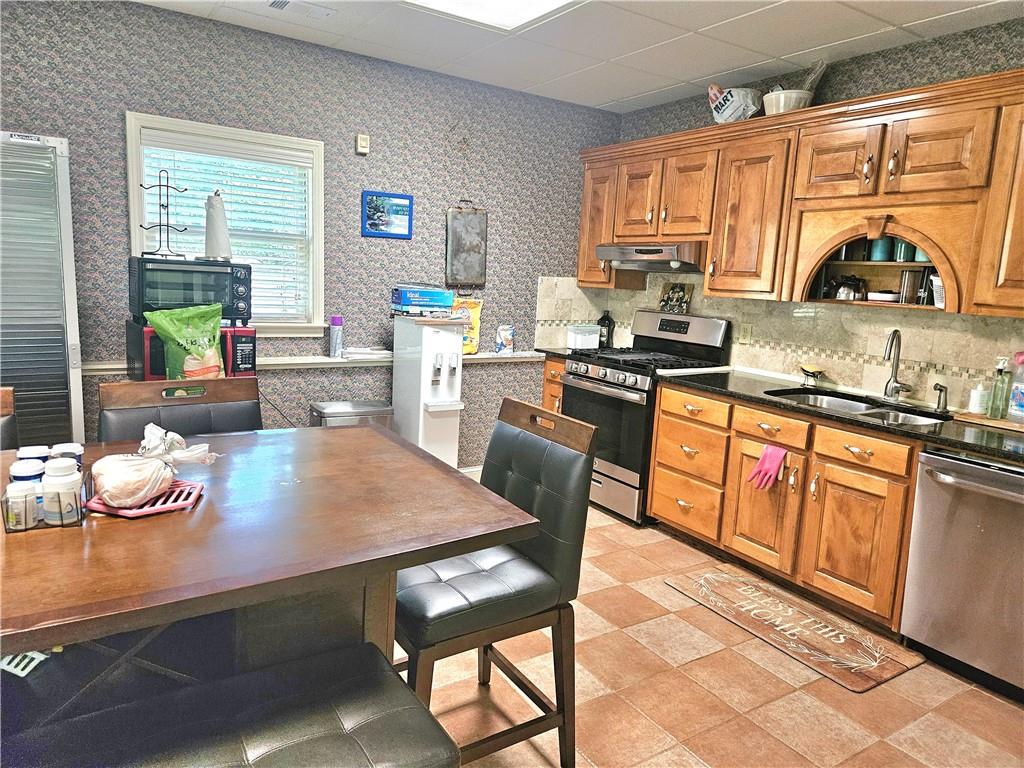4855 West Price Road
Sugar Hill, GA 30518
$700,000
Beautiful all-brick ranch on a spacious 1.61-acre lot in the highly rated North Gwinnett High School district! This well-maintained home features hardwood floors throughout, tall ceilings with elegant molding, and a large formal dining room. The main-level owner's suite includes a private laundry room for added convenience. Enjoy the screened-in sunroom with direct access to the fully finished basement, which includes 2 bedrooms, 1.5 bathrooms, and a huge living area with a cozy fireplace—perfect for guests, entertaining, or multigenerational living. All bedrooms on the main level come with private full baths. No HOA and a large lot offer endless possibilities for future expansion, outdoor living, or a pool. A few updates will make this home truly shine—seller is offering a $10,000 paint credit! The price reflects the need for some repairs, and the property will be sold as-is. This is a great opportunity for investors! Don’t miss this incredible opportunity in the heart of Sugar Hill, close to shops, parks, and Lake Lanier! The seller will need temporary occupancy after closing.
- Zip Code30518
- CitySugar Hill
- CountyGwinnett - GA
Location
- ElementaryRoberts
- JuniorNorth Gwinnett
- HighNorth Gwinnett
Schools
- StatusPending
- MLS #7577750
- TypeResidential
- SpecialSold As/Is
MLS Data
- Bedrooms5
- Bathrooms4
- Half Baths1
- Bedroom DescriptionMaster on Main, Oversized Master
- RoomsBasement, Family Room, Sun Room
- BasementDaylight, Exterior Entry, Finished, Finished Bath, Full, Walk-Out Access
- FeaturesBookcases, Crown Molding, Double Vanity, High Ceilings 9 ft Main, Tray Ceiling(s), Walk-In Closet(s)
- KitchenBreakfast Bar, Breakfast Room, Cabinets Other, Stone Counters
- AppliancesDishwasher, Disposal, Electric Cooktop, Gas Oven/Range/Countertop, Gas Water Heater, Microwave
- HVACCeiling Fan(s), Central Air
- Fireplaces2
- Fireplace DescriptionBasement, Brick, Family Room
Interior Details
- StyleRanch
- ConstructionBrick 4 Sides
- Built In1991
- StoriesArray
- ParkingCovered, Detached, Driveway, Garage, Garage Faces Side, Kitchen Level, RV Access/Parking
- FeaturesLighting, Private Entrance, Private Yard, Rear Stairs
- UtilitiesElectricity Available, Natural Gas Available, Water Available
- SewerSeptic Tank
- Lot DescriptionBack Yard, Front Yard, Level, Private, Wooded
- Lot Dimensions121x219x121x208x245x444
- Acres1.61
Exterior Details
Listing Provided Courtesy Of: Virtual Properties Realty. Biz 770-495-5050
Listings identified with the FMLS IDX logo come from FMLS and are held by brokerage firms other than the owner of
this website. The listing brokerage is identified in any listing details. Information is deemed reliable but is not
guaranteed. If you believe any FMLS listing contains material that infringes your copyrighted work please click here
to review our DMCA policy and learn how to submit a takedown request. © 2025 First Multiple Listing
Service, Inc.
This property information delivered from various sources that may include, but not be limited to, county records and the multiple listing service. Although the information is believed to be reliable, it is not warranted and you should not rely upon it without independent verification. Property information is subject to errors, omissions, changes, including price, or withdrawal without notice.
For issues regarding this website, please contact Eyesore at 678.692.8512.
Data Last updated on June 6, 2025 1:44pm












































