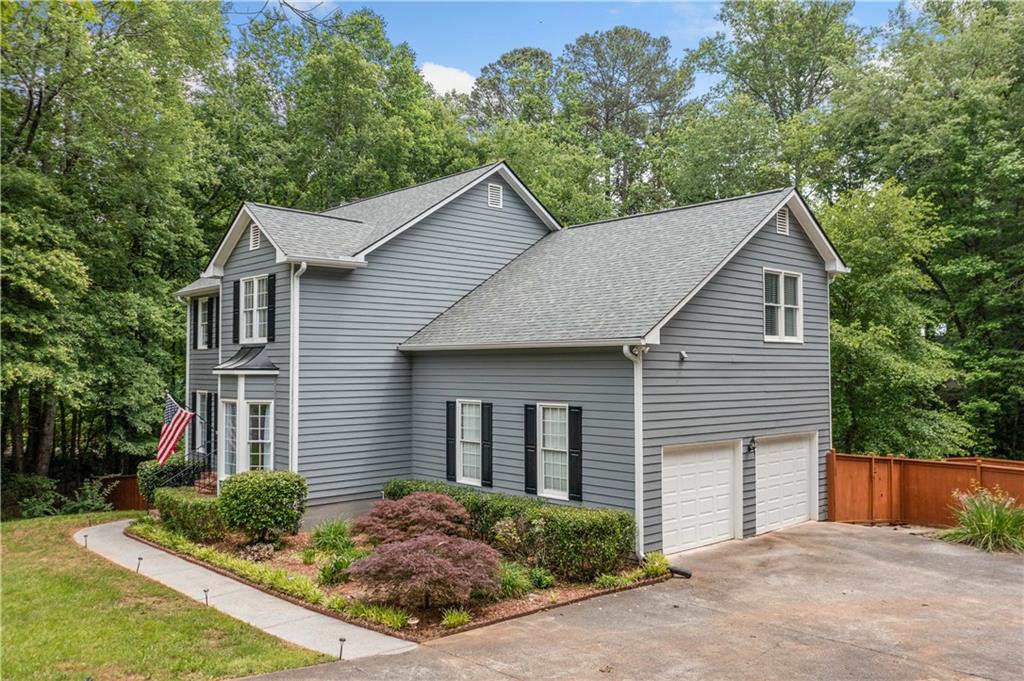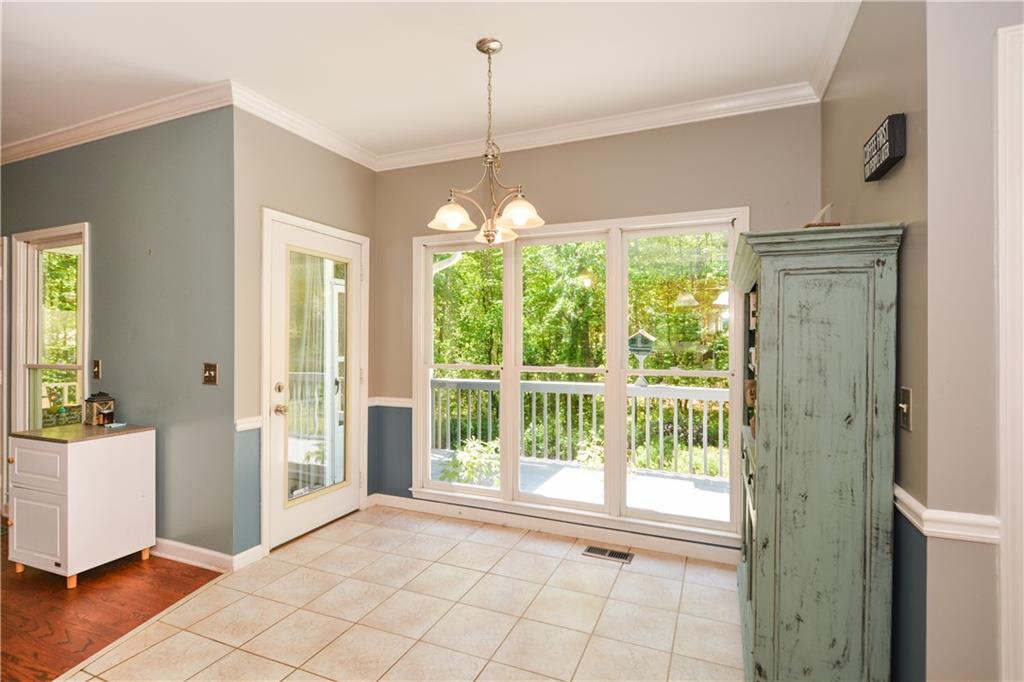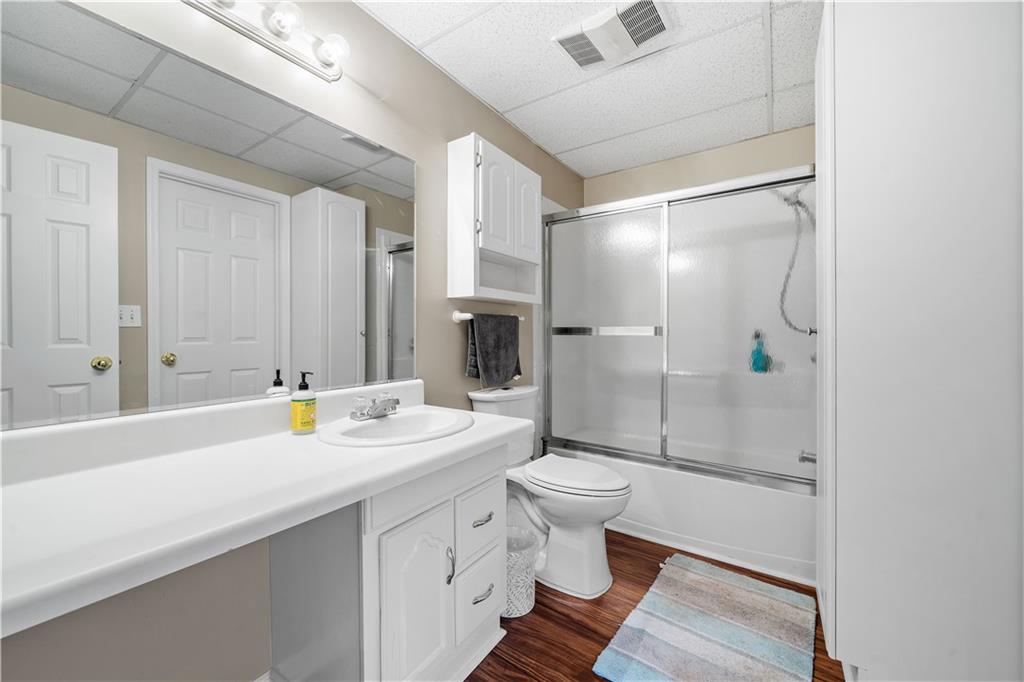49 Timberlake Cove NE
Cartersville, GA 30121
$495,000
Your Dream Home Awaits in a Charming Lake Community! Tucked away on a beautiful corner lot in a sought-after lake community, this stunning two-story home offers the perfect blend of comfort, convenience, and charm-all just minutes from Highway 20 and I-75. Step inside to a warm and inviting living area, thoughtfully remodeled in 2023 to create an open-concept space perfect for both relaxing and entertaining. Cozy up by the fireplace on chilly winter nights, or sip your morning coffee in the tranquil screened-in porch surrounded by nature. The heart of the home-the kitchen-features elegant granite countertops, an island ideal for meal prep or casual gatherings, and a walk-in pantry to keep everything organized. Just off the kitchen, you'll find a separate formal dining room ready for hosting holidays and dinner parties, along with a convenient half bath for guests. Head upstairs on the beautifully refinished hardwood staircase (completed in 2025) to your private owner's suite. This serene retreat includes a spacious walk-in closet, soaking tub, separate shower, and a private water closet. Three additional bedrooms, a full bath, and a laundry area complete the upper level. The fully finished basement adds even more versatility with brand-new hardwood floors, a theater room, a full bathroom, storage room, and multiple flex rooms perfect for a home office or gym. Step outside to the covered terrace-level patio and enjoy your fenced-in backyard oasis. Don't miss this rare opportunity to own a lovingly updated home in a peaceful community with easy access to everything. Come see it today-your forever home is waiting!
- SubdivisionTimberlake Cove
- Zip Code30121
- CityCartersville
- CountyBartow - GA
Location
- ElementaryCloverleaf
- JuniorRed Top
- HighCass
Schools
- StatusActive
- MLS #7577727
- TypeResidential
MLS Data
- Bedrooms4
- Bathrooms3
- Half Baths1
- Bedroom DescriptionOversized Master
- RoomsBonus Room, Living Room, Media Room, Computer Room, Office
- BasementFinished Bath, Full, Daylight, Exterior Entry, Finished
- FeaturesEntrance Foyer 2 Story, High Ceilings 9 ft Main, Double Vanity, Walk-In Closet(s)
- KitchenBreakfast Room, Cabinets Stain, Stone Counters, Pantry Walk-In, Breakfast Bar, Kitchen Island, View to Family Room
- AppliancesDishwasher, Electric Range, Electric Water Heater
- HVACCeiling Fan(s), Central Air
- Fireplaces1
- Fireplace DescriptionLiving Room
Interior Details
- StyleTraditional
- ConstructionCement Siding
- Built In1995
- StoriesArray
- ParkingLevel Driveway, Attached, Kitchen Level, Garage Faces Side, Garage
- FeaturesGarden, Private Yard
- ServicesCommunity Dock, Fishing, Homeowners Association, Lake, Street Lights
- UtilitiesCable Available, Water Available, Electricity Available, Phone Available
- SewerSeptic Tank
- Lot DescriptionCorner Lot, Back Yard, Landscaped, Private, Front Yard
- Acres0.94
Exterior Details
Listing Provided Courtesy Of: Coldwell Banker Realty 770-429-0600
Listings identified with the FMLS IDX logo come from FMLS and are held by brokerage firms other than the owner of
this website. The listing brokerage is identified in any listing details. Information is deemed reliable but is not
guaranteed. If you believe any FMLS listing contains material that infringes your copyrighted work please click here
to review our DMCA policy and learn how to submit a takedown request. © 2025 First Multiple Listing
Service, Inc.
This property information delivered from various sources that may include, but not be limited to, county records and the multiple listing service. Although the information is believed to be reliable, it is not warranted and you should not rely upon it without independent verification. Property information is subject to errors, omissions, changes, including price, or withdrawal without notice.
For issues regarding this website, please contact Eyesore at 678.692.8512.
Data Last updated on October 27, 2025 11:22am



















































