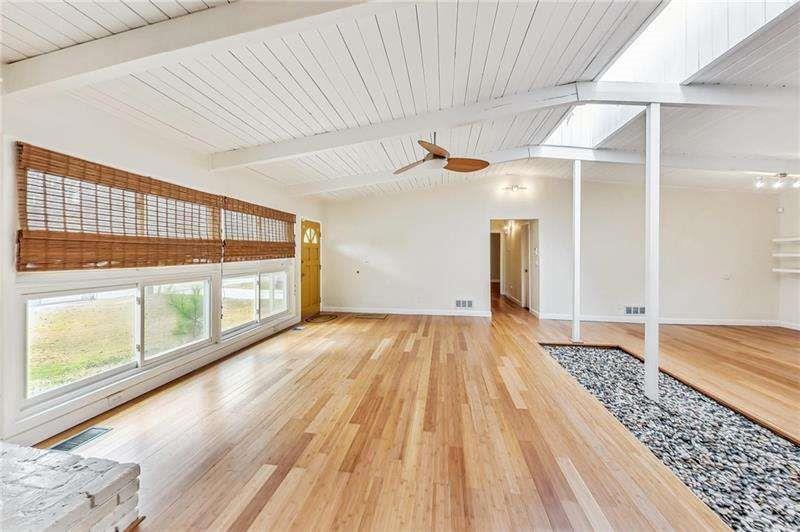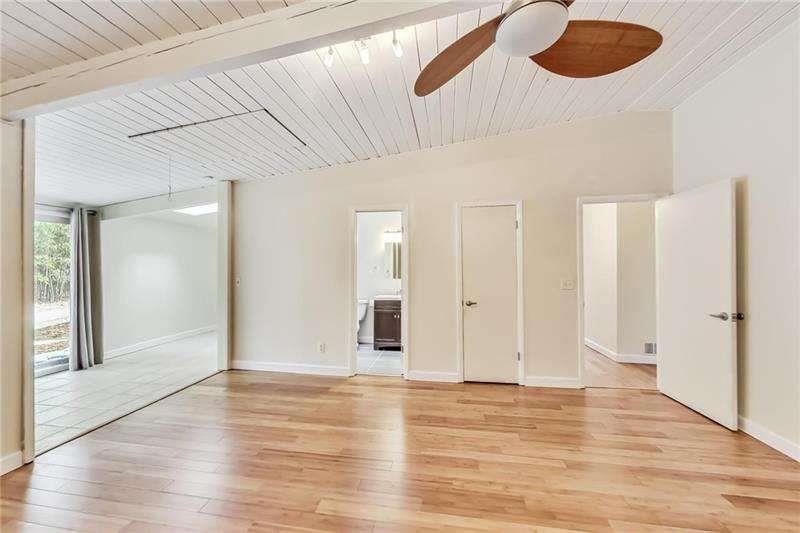3121 Lynnray Drive
Doraville, GA 30340
$2,700
As you enter this modern and contemporary one-story 3, bedroom 2, bathroom ranch, you will open floor plan that welcomes you with a sense of elegance and sophistication that matches the stylish design of the entire property. Gleaming hardwood floors, floor-to-ceiling windows, and vaulted ceilings with skylights are outstanding for entertaining friends and family. This home has a living room, dining room, and den. The chefCOs kitchen includes recent stainless-steel appliances in a large, open layout with granite countertops. The laundry room with a washer and dryer is conveniently just off the kitchen. As you glance beyond the walls, a sparkling inground private pool awaits along with the serenity of the lush landscaping. This home has a large primary bedroom with walk-in closets, an updated private bath, and sliding doors open to the patio and pool. Enjoy the instant hot water from the energy-efficient tankless hot water heater. There are two additional spacious bedrooms and an updated guest bath. This home is conveniently located close to all the amenities you need. Only minutes from I-85 and I-285, this property is a true oasis in the heart of the city. You will find easy access to Emory University and Hospital, Northside Hospital, the CDC, Perimeter Center, Northlake, and Buckhead employment centers. Whether you are new to the area or a lifelong resident, this home is calling you. We expect considerable interest, easy access to self-viewings, and local professional management for fast decision-making. Call or email us today to make this your new home.
- SubdivisionNorthcrest
- Zip Code30340
- CityDoraville
- CountyDekalb - GA
Location
- ElementaryPleasantdale
- JuniorHenderson - Dekalb
- HighLakeside - Dekalb
Schools
- StatusActive
- MLS #7577643
- TypeRental
MLS Data
- Bedrooms3
- Bathrooms2
- Bedroom DescriptionMaster on Main
- RoomsBonus Room, Den, Family Room, Laundry
- FeaturesBeamed Ceilings, High Ceilings, High Ceilings 9 ft Lower, High Ceilings 9 ft Main, High Ceilings 9 ft Upper
- KitchenBreakfast Bar, Solid Surface Counters
- AppliancesDishwasher, Disposal, Dryer, Electric Cooktop, Electric Water Heater, Microwave, Refrigerator, Washer
- HVACCeiling Fan(s), Central Air, Electric
- Fireplaces1
- Fireplace DescriptionFactory Built, Family Room
Interior Details
- StyleContemporary, Ranch
- ConstructionWood Siding
- Built In1971
- StoriesArray
- PoolIn Ground, Vinyl
- ParkingKitchen Level
- FeaturesPrivate Yard, Rain Gutters
- UtilitiesCable Available, Electricity Available, Natural Gas Available, Phone Available, Underground Utilities, Water Available
- Lot DescriptionLevel, Private, Wooded
- Lot Dimensions165x127x110x150
- Acres0.4
Exterior Details
Listing Provided Courtesy Of: RE/MAX Town and Country 770-928-4966
Listings identified with the FMLS IDX logo come from FMLS and are held by brokerage firms other than the owner of
this website. The listing brokerage is identified in any listing details. Information is deemed reliable but is not
guaranteed. If you believe any FMLS listing contains material that infringes your copyrighted work please click here
to review our DMCA policy and learn how to submit a takedown request. © 2026 First Multiple Listing
Service, Inc.
This property information delivered from various sources that may include, but not be limited to, county records and the multiple listing service. Although the information is believed to be reliable, it is not warranted and you should not rely upon it without independent verification. Property information is subject to errors, omissions, changes, including price, or withdrawal without notice.
For issues regarding this website, please contact Eyesore at 678.692.8512.
Data Last updated on January 21, 2026 4:54pm

































