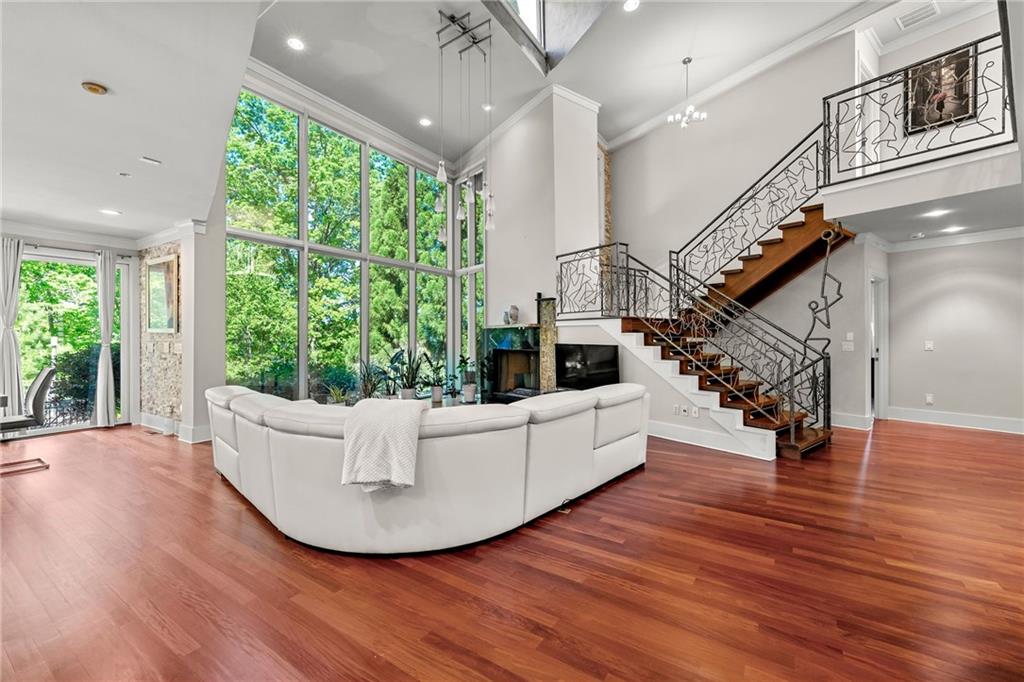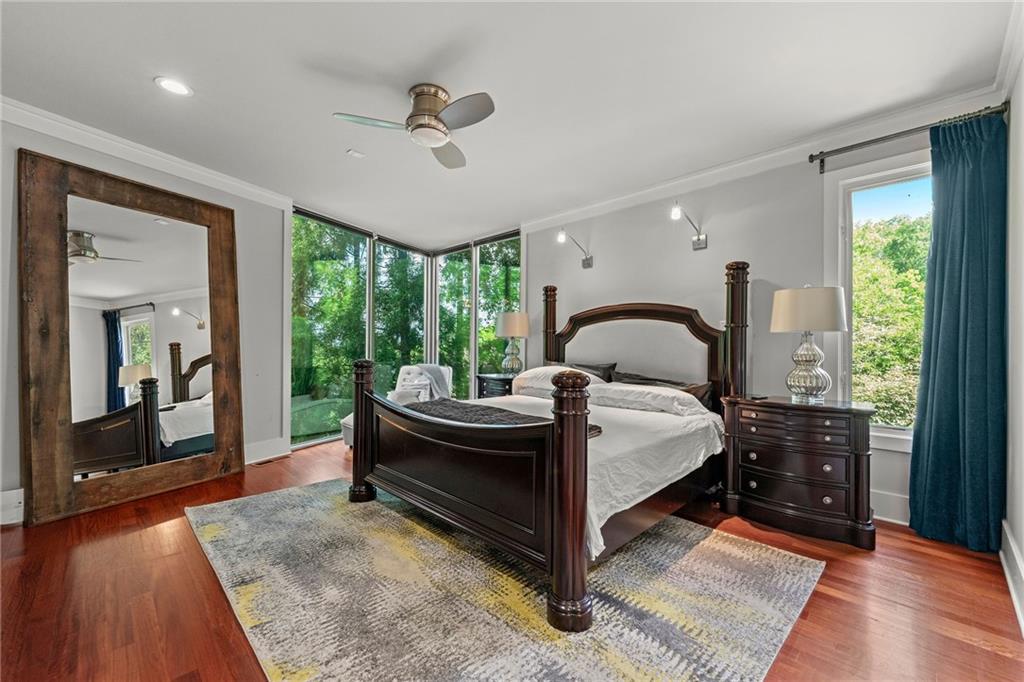561 Bayberry Crossing Drive
Gainesville, GA 30501
$1,650,000
Introducing 561 Bayberry Crossing Dr, Gainesville, GA 30501. 6 Beds | 6 Baths | 6,230 Sq Ft liveable space in a private, gated enclave. Experience the pinnacle of luxury lakefront living at this architectural masterpiece nestled in the heart of Gainesville. Situated on 3.6 private acres within an exclusive gated enclave, this contemporary residence offers unparalleled sunset views over the expansive waters of Lake Lanier. Step inside to discover a harmonious blend of modern design and natural beauty. The home’s open-concept layout is accentuated by a striking metal staircase crafted by an Austin artist and a soaring 17-foot wall of windows that flood the interior with natural light and showcase the breathtaking lake vistas. The gourmet chef’s kitchen is a culinary dream, featuring top-of-the-line appliances, a spacious island, and seamless flow into the dining and living areas—perfect for entertaining guests. Retreat to the expansive patio, where an outdoor kitchen and fire pit await, offering an idyllic setting for dining and gatherings under the stars. For the boating enthusiast, a wooded path leads directly to a deeded slip on a state-of-the-art, drought-proof dock, ensuring effortless access to the lake’s recreational opportunities. Don’t miss this rare opportunity to own a piece of paradise on Lake Lanier. Schedule your private tour today and embrace the lakefront lifestyle you’ve always envisioned.
- SubdivisionOverlook on Lanier
- Zip Code30501
- CityGainesville
- CountyHall - GA
Location
- ElementaryEnota Multiple Intelligences Academy
- JuniorGainesville East
- HighGainesville
Schools
- StatusActive
- MLS #7577577
- TypeResidential
MLS Data
- Bedrooms6
- Bathrooms6
- Bedroom DescriptionMaster on Main
- RoomsBasement, Game Room, Office
- BasementDaylight, Finished, Finished Bath, Full, Walk-Out Access
- FeaturesEntrance Foyer 2 Story, High Speed Internet, Recessed Lighting, Vaulted Ceiling(s), Walk-In Closet(s), Wet Bar
- KitchenCabinets Stain, Eat-in Kitchen, Kitchen Island, Pantry, Pantry Walk-In, Stone Counters
- AppliancesDishwasher
- HVACCeiling Fan(s), Central Air, Electric, Zoned
- Fireplaces1
- Fireplace DescriptionFactory Built, Living Room
Interior Details
- StyleContemporary, Modern
- ConstructionBrick, Stucco
- Built In2007
- StoriesArray
- Body of WaterLanier
- ParkingAttached, Driveway, Garage, Garage Faces Front
- FeaturesGas Grill, Lighting, Private Entrance
- ServicesBoating, Gated, Homeowners Association, Lake
- UtilitiesCable Available, Electricity Available, Natural Gas Available, Phone Available, Sewer Available, Underground Utilities, Water Available
- SewerPublic Sewer
- Lot DescriptionBorders US/State Park, Cul-de-sac Lot, Lake On Lot, Level, Wooded
- Lot Dimensions497 x 313
- Acres3.61
Exterior Details
Listing Provided Courtesy Of: Keller Williams Rlty Consultants 678-287-4800
Listings identified with the FMLS IDX logo come from FMLS and are held by brokerage firms other than the owner of
this website. The listing brokerage is identified in any listing details. Information is deemed reliable but is not
guaranteed. If you believe any FMLS listing contains material that infringes your copyrighted work please click here
to review our DMCA policy and learn how to submit a takedown request. © 2026 First Multiple Listing
Service, Inc.
This property information delivered from various sources that may include, but not be limited to, county records and the multiple listing service. Although the information is believed to be reliable, it is not warranted and you should not rely upon it without independent verification. Property information is subject to errors, omissions, changes, including price, or withdrawal without notice.
For issues regarding this website, please contact Eyesore at 678.692.8512.
Data Last updated on January 28, 2026 1:03pm












































































