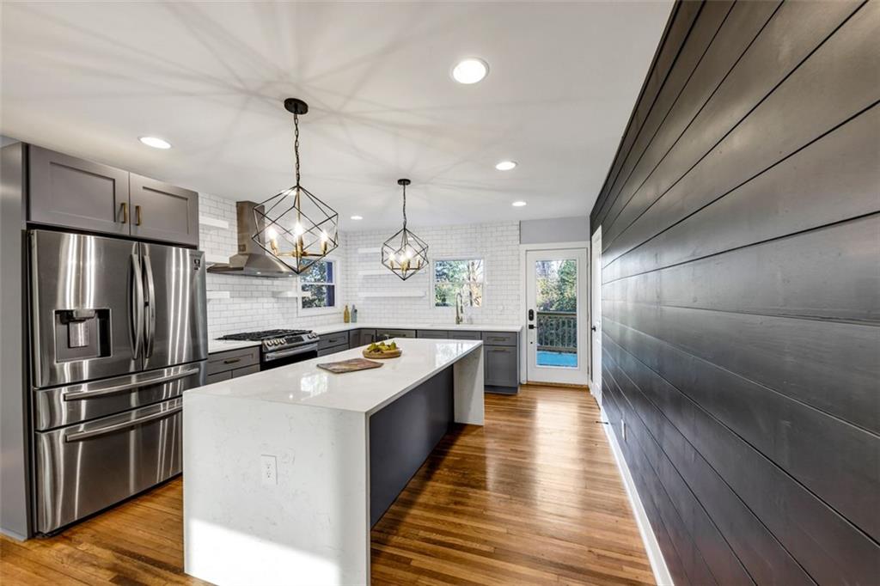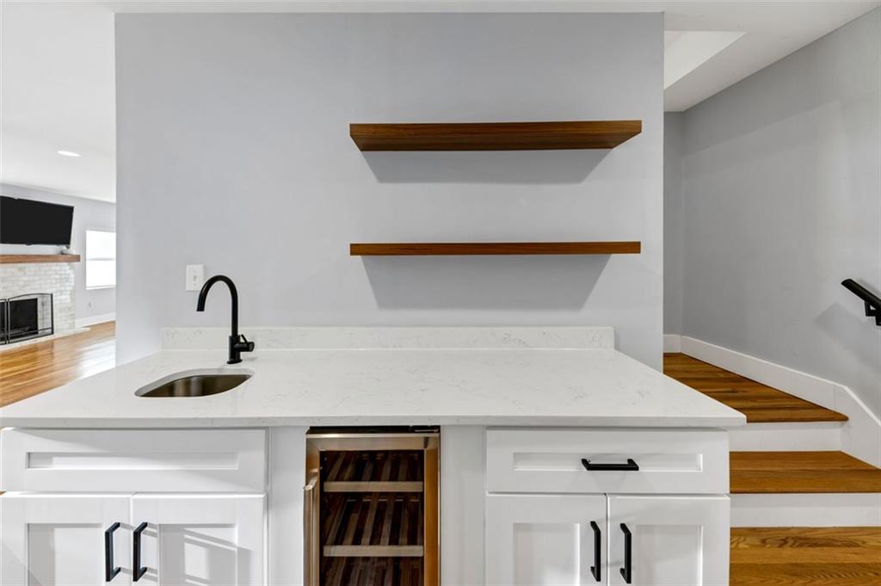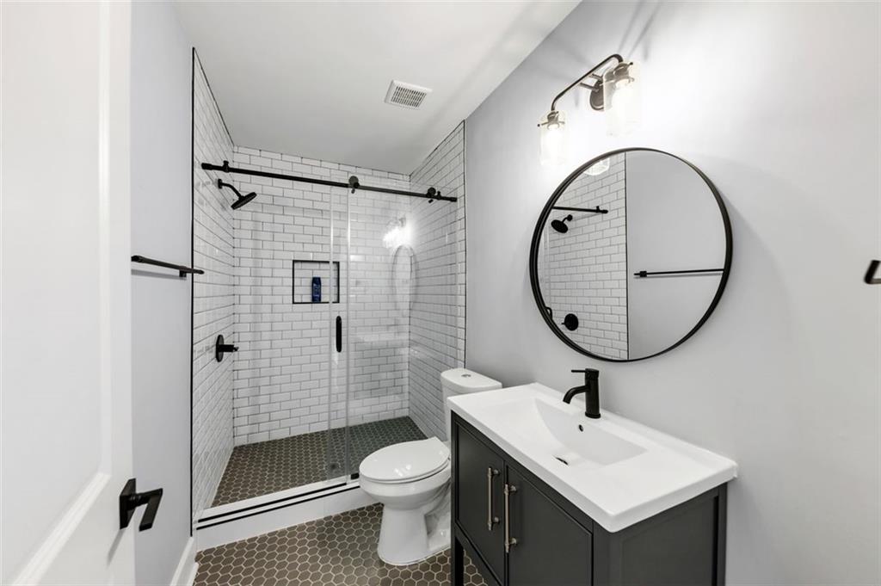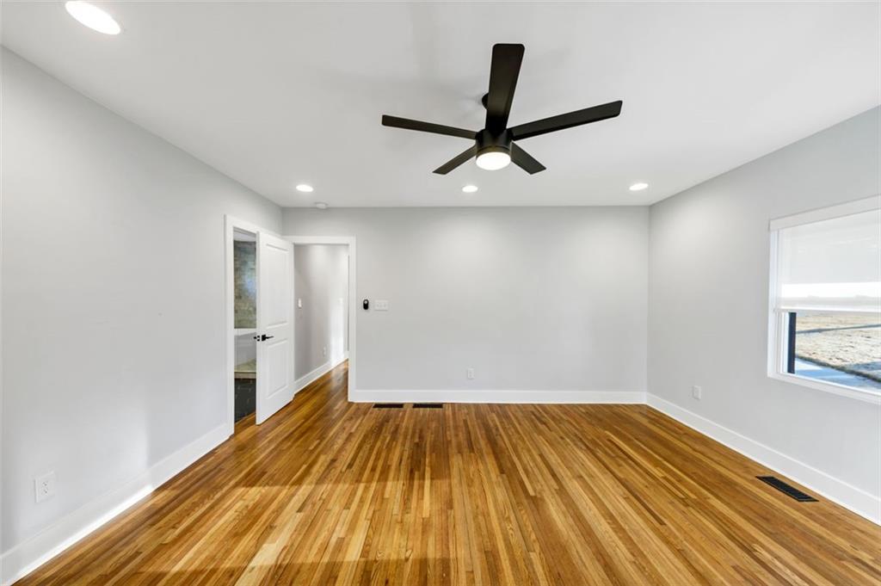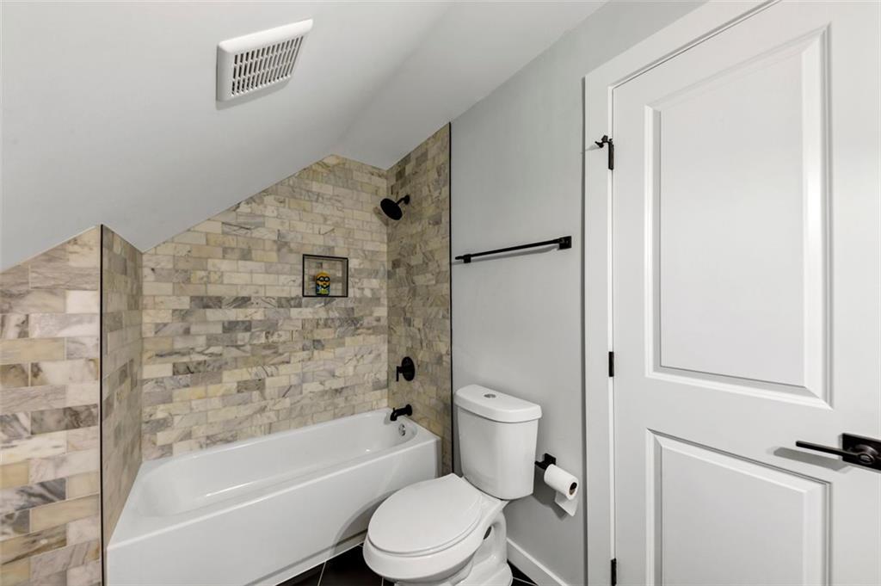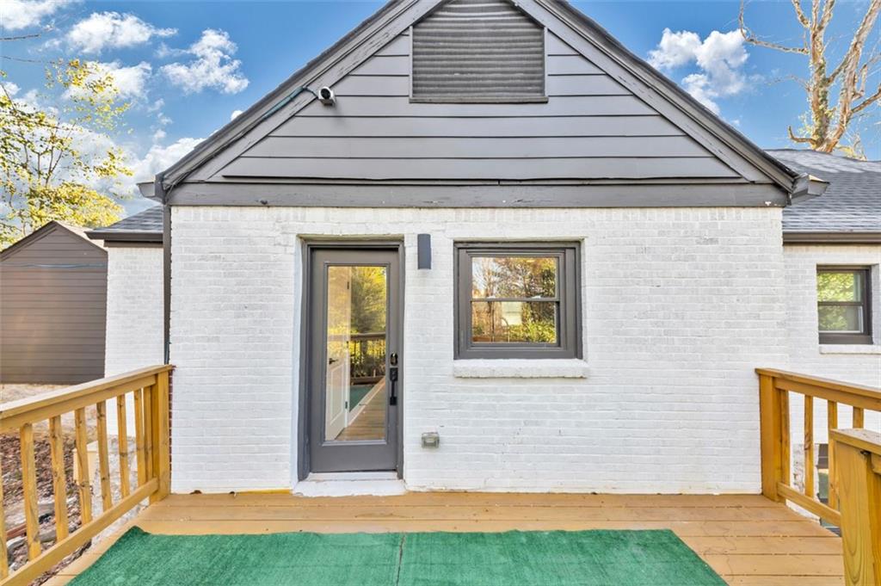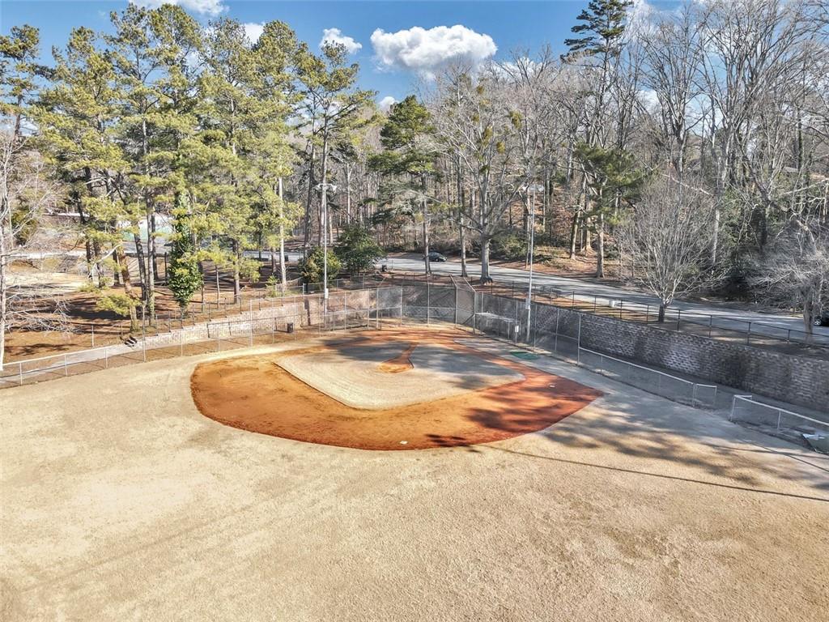1571 Boulevard Lorraine SW
Atlanta, GA 30311
$515,000
BACK ON THE MARKET and PRICE REDUCTION!!! Buyer financing fell through making way for another buyer. Come see this charming 4-Bedroom Home in Sought-After Adams Park/Cascade Area Discover this stunning 4-bedroom, 3.5-bath, two-story home boasting timeless four-sides stone construction in one of Atlanta’s most desirable neighborhoods. Perfectly blending modern comfort and classic elegance, this property is designed for both everyday living and entertaining. Step inside to find a spacious, light-filled floor plan featuring high ceilings, hardwood floors, and designer finishes throughout. The gourmet kitchen is a chef’s dream, equipped with quartz countertops, premium stainless steel appliances, and a generous island that opens to a cozy family room with a fireplace. The expansive main level owner’s suite offers a luxurious retreat with a spa-inspired bathroom, complete with a soaking tub, separate dual shower heads, dual vanities, and large walk in closet. Three additional bedrooms, including one with its own ensuite bath, provide plenty of space for family or guests. Enjoy outdoor living at its finest with a beautifully landscaped yard and a private two story patio perfect for barbecues or relaxing evenings. Located in the heart of the vibrant Adams Park/Cascade area, you’ll be close to parks, shopping, dining, and top-rated schools. The unfinished basement adds 1,000 additional square feet to this already impressive property. The plans for the basement have been completed and available to the buyer. This move-in-ready home is a rare find—schedule your private tour today!
- SubdivisionNa
- Zip Code30311
- CityAtlanta
- CountyFulton - GA
Location
- ElementaryCascade
- JuniorJean Childs Young
- HighBenjamin E. Mays
Schools
- StatusHold
- MLS #7577540
- TypeResidential
MLS Data
- Bedrooms4
- Bathrooms3
- Half Baths1
- Bedroom DescriptionMaster on Main
- BasementExterior Entry, Unfinished, Walk-Out Access, Interior Entry
- FeaturesHigh Ceilings 9 ft Main, Recessed Lighting, Walk-In Closet(s), Wet Bar
- KitchenBreakfast Bar, Cabinets Other, Other Surface Counters, Kitchen Island, Pantry, View to Family Room
- AppliancesDishwasher, Dryer, Disposal, Gas Range, Refrigerator, Gas Water Heater, Gas Oven/Range/Countertop, Microwave, Range Hood, Washer
- HVACCeiling Fan(s), Central Air
- Fireplaces1
- Fireplace DescriptionBrick
Interior Details
- StyleTraditional
- ConstructionBrick 4 Sides
- Built In1945
- StoriesArray
- ParkingDriveway, Electric Vehicle Charging Station(s)
- ServicesNear Beltline, Park, Racquetball, Restaurant, Street Lights
- UtilitiesCable Available, Electricity Available, Natural Gas Available, Phone Available, Sewer Available, Water Available
- SewerPublic Sewer
- Lot DescriptionBack Yard, Borders US/State Park, Landscaped, Wooded
- Lot Dimensions96X242
- Acres0.496
Exterior Details
Listing Provided Courtesy Of: Keller Williams Realty Cityside 770-874-6200
Listings identified with the FMLS IDX logo come from FMLS and are held by brokerage firms other than the owner of
this website. The listing brokerage is identified in any listing details. Information is deemed reliable but is not
guaranteed. If you believe any FMLS listing contains material that infringes your copyrighted work please click here
to review our DMCA policy and learn how to submit a takedown request. © 2025 First Multiple Listing
Service, Inc.
This property information delivered from various sources that may include, but not be limited to, county records and the multiple listing service. Although the information is believed to be reliable, it is not warranted and you should not rely upon it without independent verification. Property information is subject to errors, omissions, changes, including price, or withdrawal without notice.
For issues regarding this website, please contact Eyesore at 678.692.8512.
Data Last updated on June 6, 2025 1:44pm











