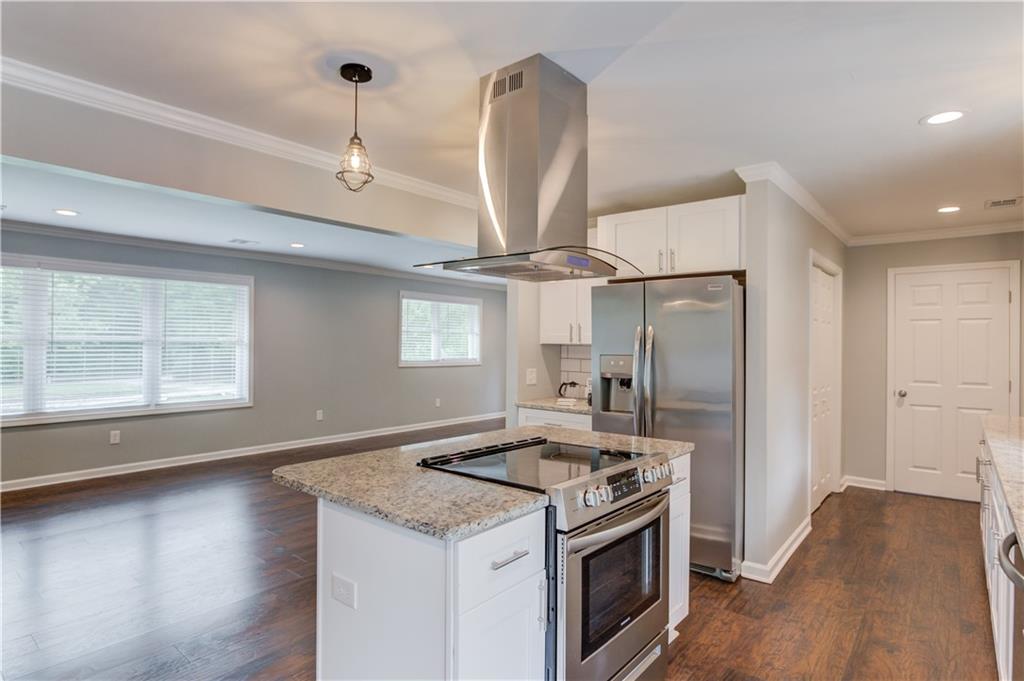3600 Anglin Road
Loganville, GA 30052
$374,500
Welcome to 3600 Anglin Road — a beautifully updated move-in-ready, four-sides brick ranch home offering the best of rural living on a total of 2 private acres. This single-level, 3-bedroom, 2-bathroom home sits on a level and open 0.92-acre lot and comes with an additional included 1.08-acre wooded parcel (Tax Parcel ID: C064000000008000) directly behind it, perfect for added privacy or expansion. Whether you're dreaming of a small farm or a space to store your recreational toys, this property provides the flexibility and freedom you’ve been looking for. Step inside to discover a fully renovated interior featuring wood-look luxury vinyl plank flooring throughout, crown molding, and a spacious living room with a professionally refurbished brick fireplace and chimney. The open-concept kitchen is a chef’s dream with granite countertops, stainless steel appliances, a stunning in-island range with a custom vent hood, subway tile backsplash, and upgraded white cabinetry. Enjoy morning coffee on the covered front porch, or host gatherings on the large wooden back deck overlooking your private slice of nature. A generous laundry room with ventilated shelving, white cabinet storage, and a folding station adds convenience. Additional features include a tankless water heater, updated bathrooms with full tile surrounds, and a long, level driveway offering plenty of parking. The HVAC system was fully replaced in 2020, and the home has been very well maintained, giving you peace of mind and move-in-ready confidence. Located in Walton County, this home blends peace and privacy with proximity to shopping, dining, and highly rated schools — Youth Elementary, Youth Middle, and Walnut Grove High. Don’t miss your chance to enjoy the space, style, and serenity of rural life — with all the updates already done.
- Zip Code30052
- CityLoganville
- CountyWalton - GA
Location
- ElementaryYouth
- JuniorYouth
- HighWalnut Grove
Schools
- StatusActive
- MLS #7577514
- TypeResidential
MLS Data
- Bedrooms3
- Bathrooms2
- Bedroom DescriptionMaster on Main
- RoomsBathroom, Bedroom, Family Room, Kitchen, Laundry, Master Bathroom, Master Bedroom
- FeaturesCrown Molding, High Speed Internet
- KitchenBreakfast Bar, Cabinets White, Eat-in Kitchen, Kitchen Island, Stone Counters, View to Family Room
- AppliancesDishwasher, Electric Range, Range Hood, Refrigerator, Tankless Water Heater
- HVACCeiling Fan(s), Central Air
- Fireplaces1
- Fireplace DescriptionBrick, Living Room, Raised Hearth
Interior Details
- StyleRanch
- ConstructionBrick
- Built In1966
- StoriesArray
- ParkingDriveway, Level Driveway
- FeaturesPrivate Yard, Rain Gutters
- UtilitiesElectricity Available, Phone Available, Water Available
- SewerSeptic Tank
- Lot DescriptionBack Yard, Front Yard, Level, Wooded
- Lot Dimensionsx
- Acres2
Exterior Details
Listing Provided Courtesy Of: Real Broker, LLC. 855-450-0442
Listings identified with the FMLS IDX logo come from FMLS and are held by brokerage firms other than the owner of
this website. The listing brokerage is identified in any listing details. Information is deemed reliable but is not
guaranteed. If you believe any FMLS listing contains material that infringes your copyrighted work please click here
to review our DMCA policy and learn how to submit a takedown request. © 2025 First Multiple Listing
Service, Inc.
This property information delivered from various sources that may include, but not be limited to, county records and the multiple listing service. Although the information is believed to be reliable, it is not warranted and you should not rely upon it without independent verification. Property information is subject to errors, omissions, changes, including price, or withdrawal without notice.
For issues regarding this website, please contact Eyesore at 678.692.8512.
Data Last updated on June 8, 2025 12:22pm











































