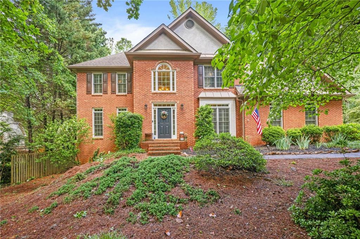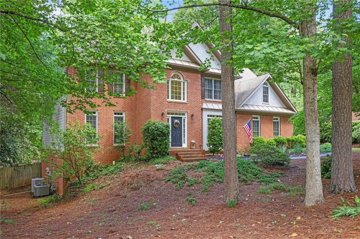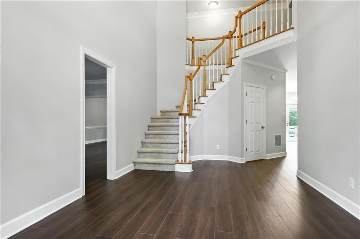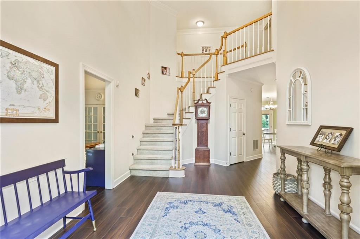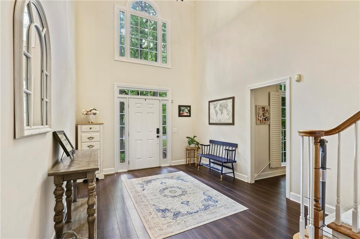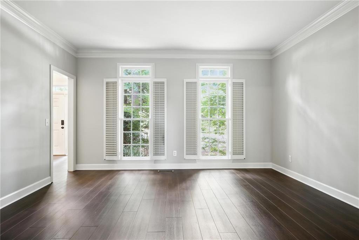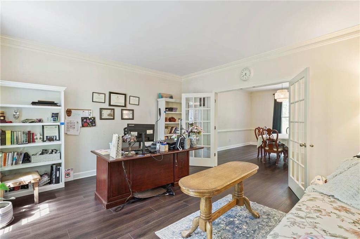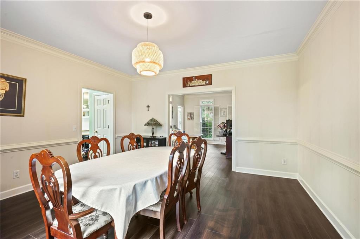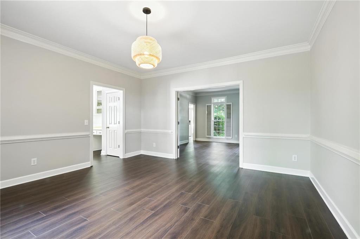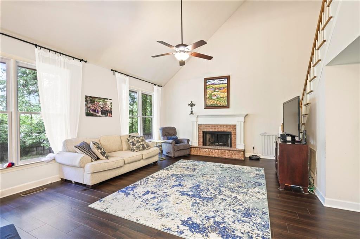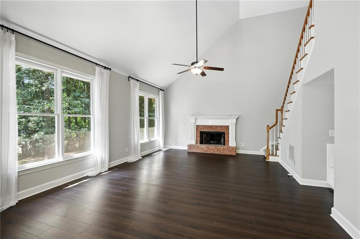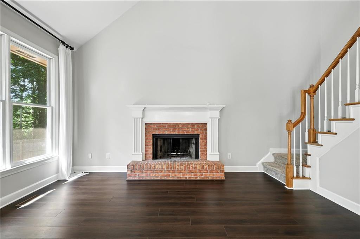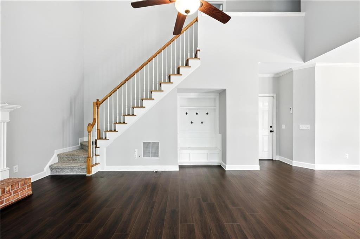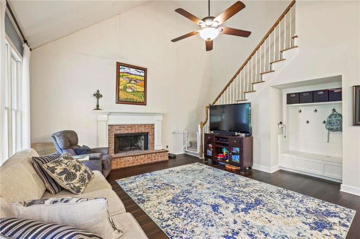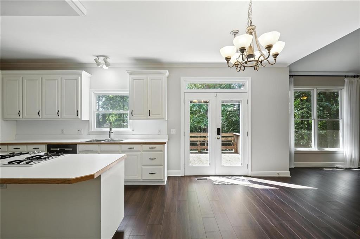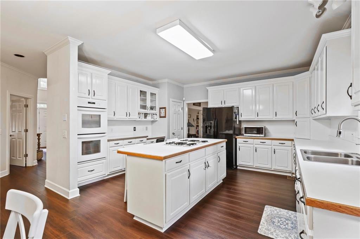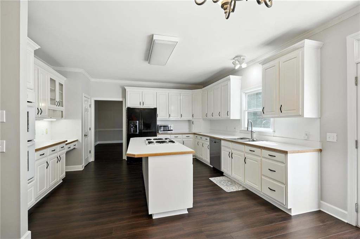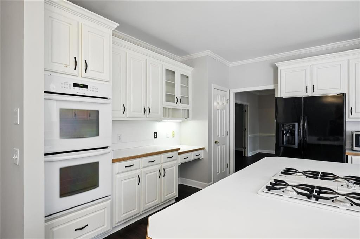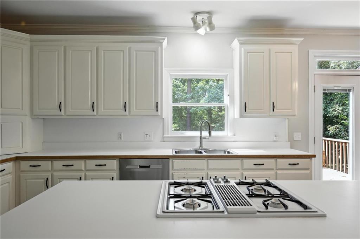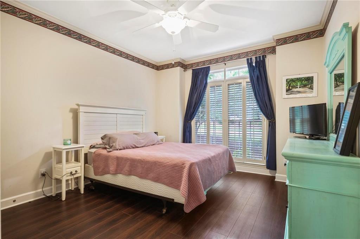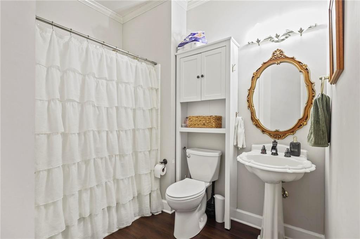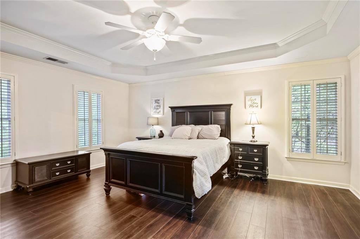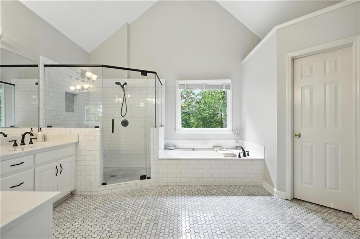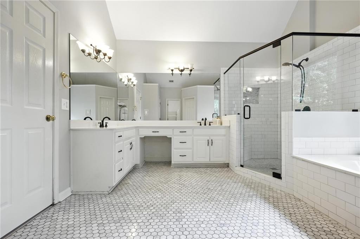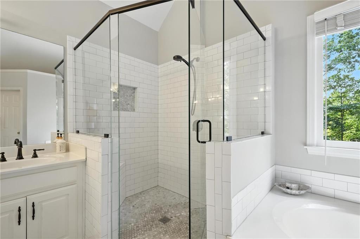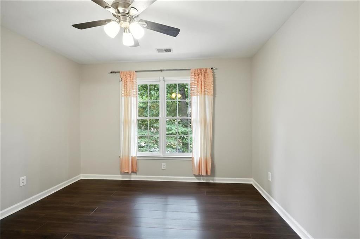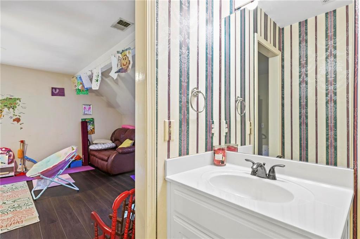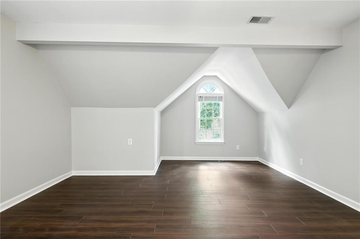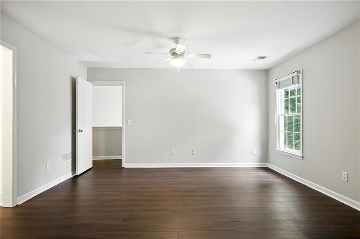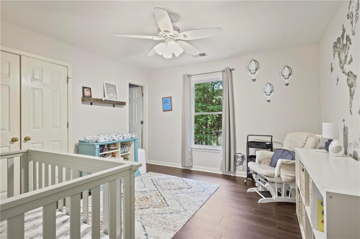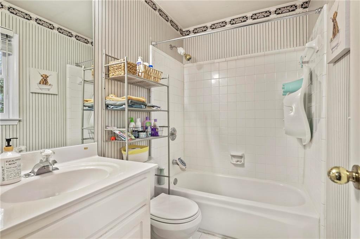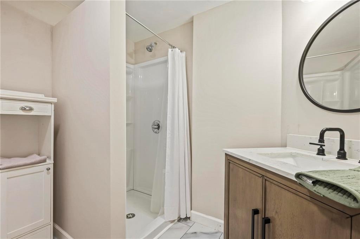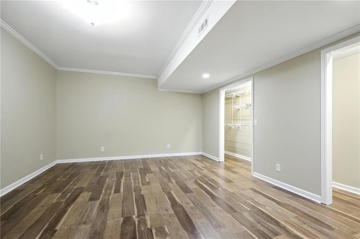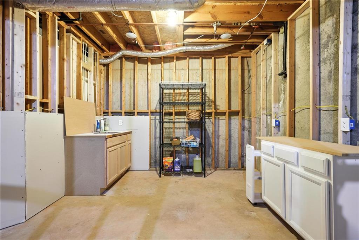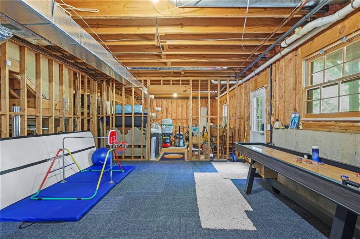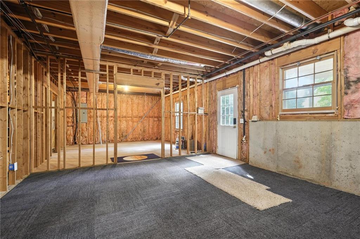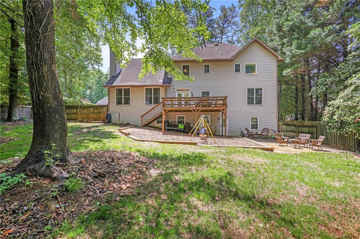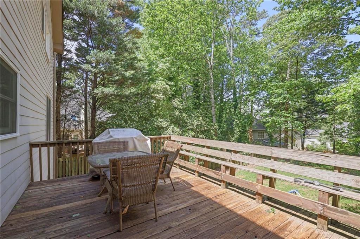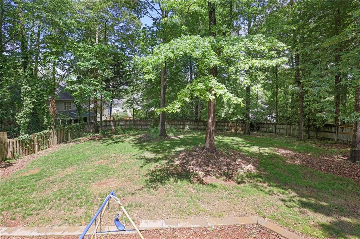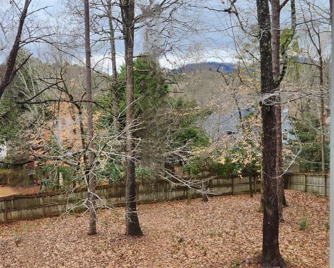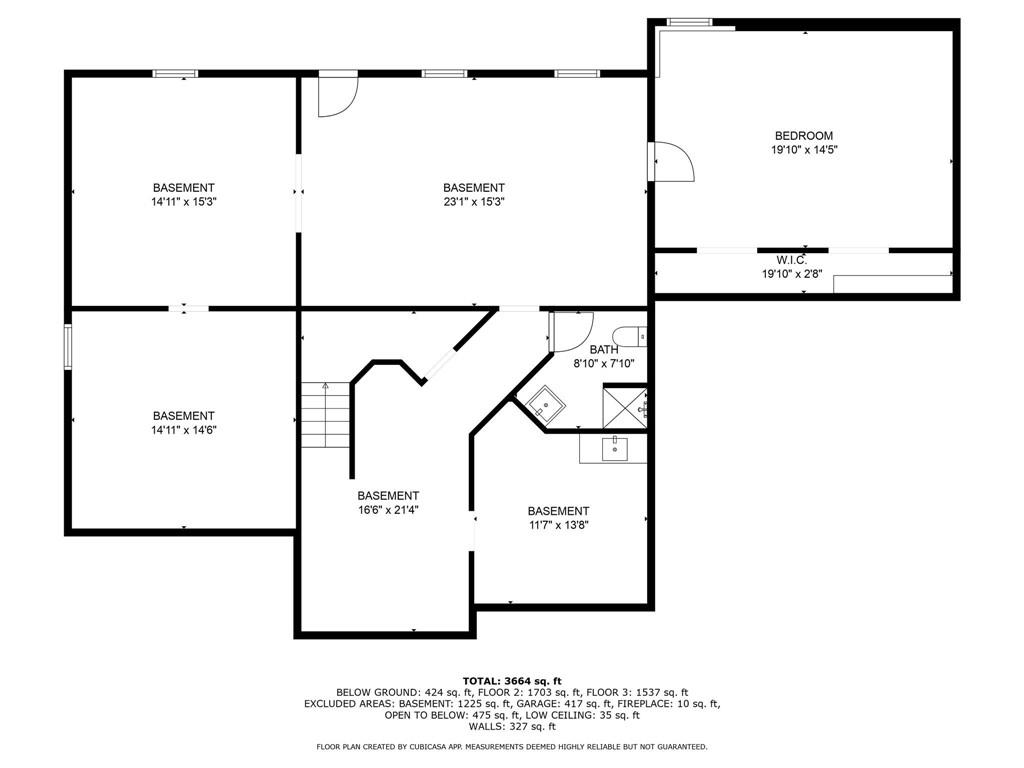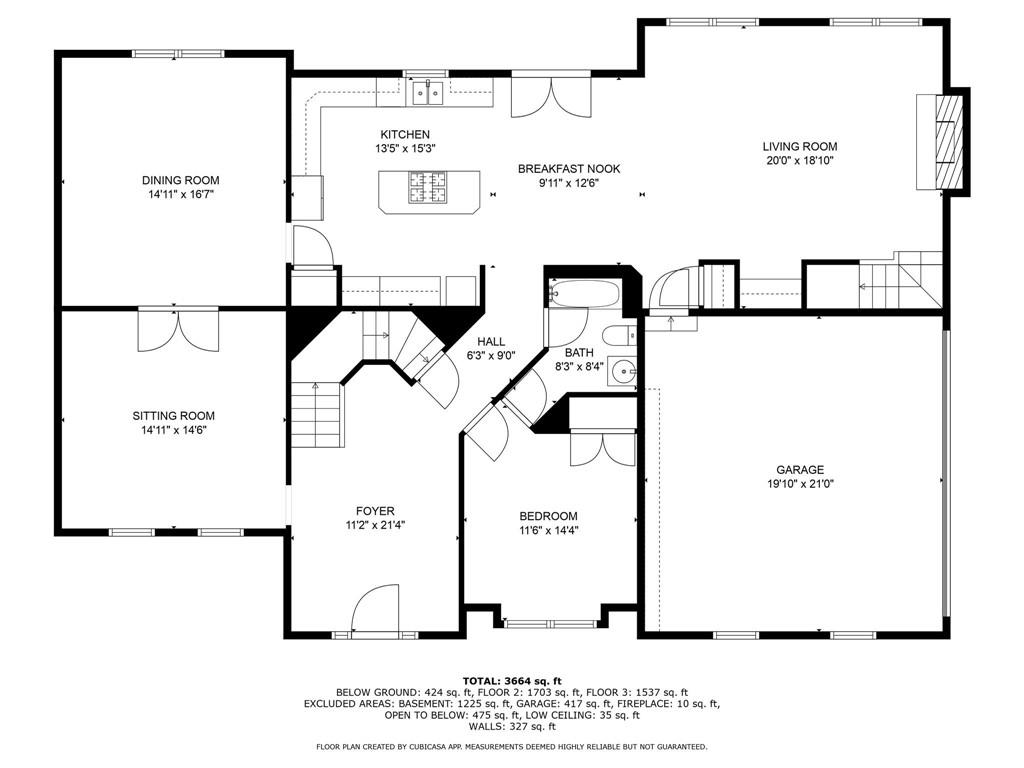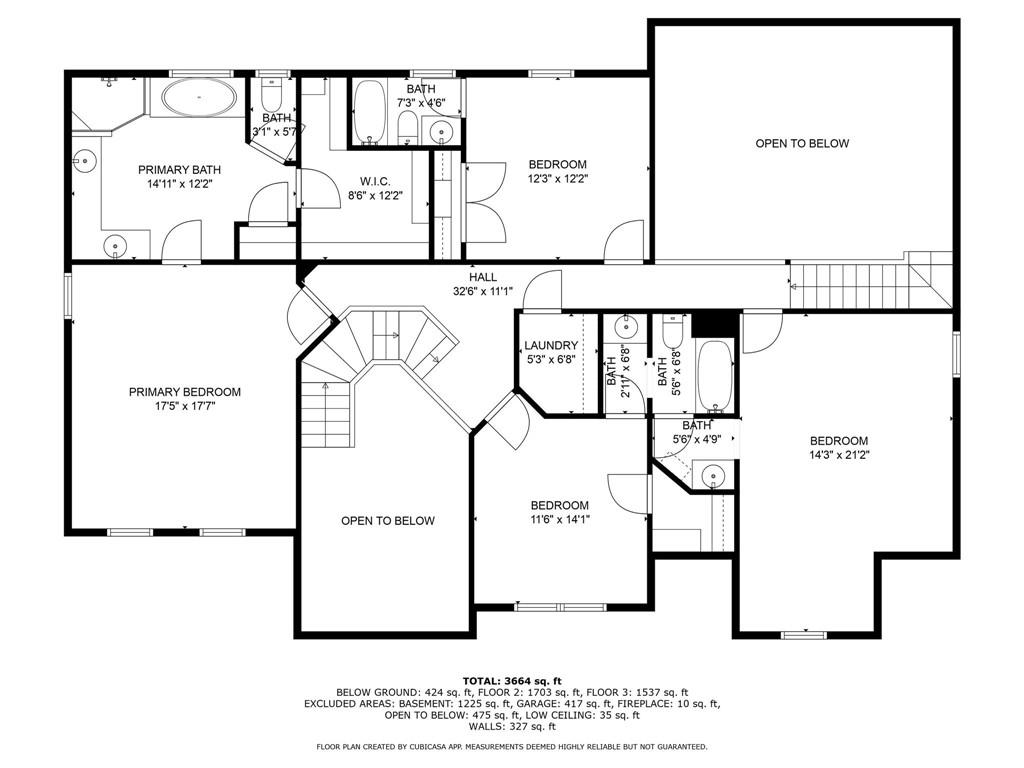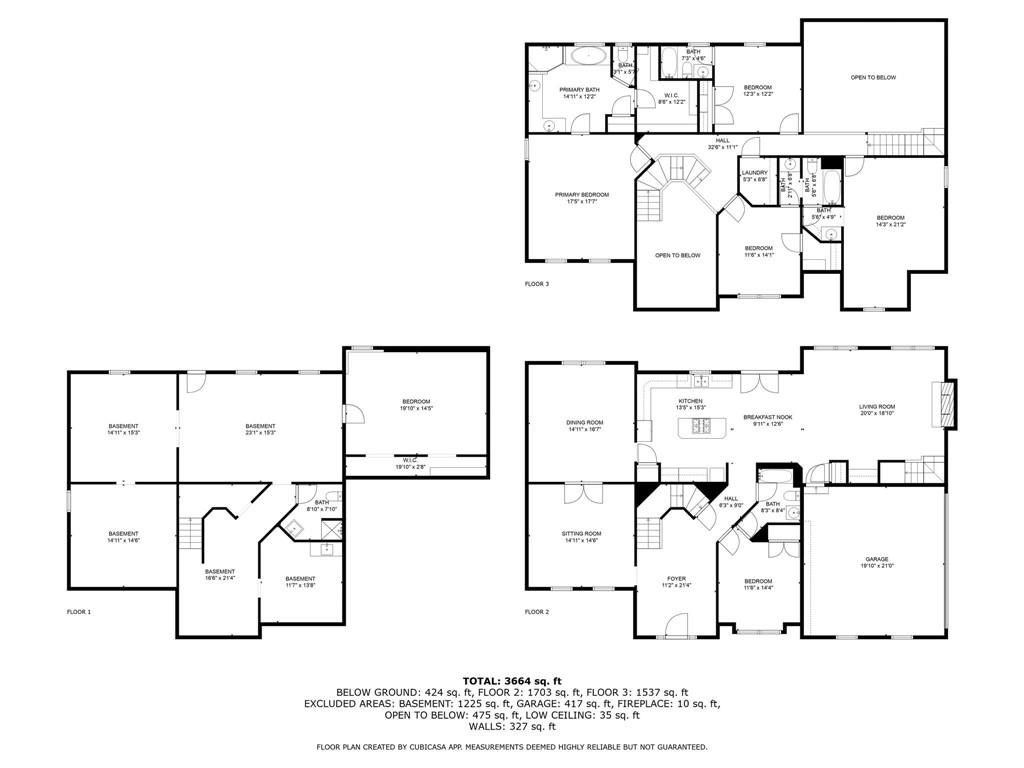946 Cornwall Court SW
Marietta, GA 30064
$725,000
Beautifully maintained 6-bedroom, 5-bath brick residence in highly sought after Charlton Forge swim and tennis community. This spacious home features newly updated flooring throughout and a versatile floor plan designed for modern living. Upstairs, you’ll find 4 generously sized bedrooms and 3 full baths, including a large primary suite with a large walk-in closet, en-suite bathroom, oversized glass shower, and relaxing soaker tub. The main level is perfect for entertaining, featuring 9-foot ceilings, a flexible open floor plan, and a spacious kitchen with a massive island, gas cooktop, and double ovens. The kitchen and eat-in area flow seamlessly into the 2-story great room with a gas-start fireplace. A separate formal dining room and private office provide flexible spaces for both work and gatherings. A guest bedroom and full bath complete the main floor. The partially finished basement offers even more living space with a bedroom, full bathroom, and an almost completed kitchenette—ideal for an in-law suite, guest retreat, or independent living for a college student. The remaining basement area is framed and ready for your finishing touches or serves as excellent storage, complete with a durable metal rack storage system that stays with the home. Step outside to enjoy the large, fully fenced, level backyard—perfect for play, pets, or outdoor entertaining. Relax on the back porch or gather around a fire pit on the lower patio. Enjoy seasonal views of Kennesaw Mountain, most visible in fall and winter when the leaves have dropped. Don’t miss this opportunity to own a spacious, move-in ready home in a vibrant community close to Kennesaw Mountain, the Historic Marietta Square, and more!
- SubdivisionCharlton Forge
- Zip Code30064
- CityMarietta
- CountyCobb - GA
Location
- ElementaryHickory Hills
- JuniorMarietta
- HighMarietta
Schools
- StatusActive
- MLS #7577412
- TypeResidential
MLS Data
- Bedrooms6
- Bathrooms5
- RoomsBonus Room, Great Room - 2 Story, Living Room
- BasementDaylight, Exterior Entry, Finished Bath, Interior Entry
- FeaturesCrown Molding, Disappearing Attic Stairs, Double Vanity, Entrance Foyer 2 Story, High Ceilings 9 ft Main, High Speed Internet, Vaulted Ceiling(s)
- KitchenBreakfast Bar, Cabinets White, Kitchen Island, View to Family Room
- AppliancesDishwasher, Disposal, Double Oven, Gas Cooktop, Gas Water Heater
- HVACCeiling Fan(s), Central Air
- Fireplaces1
- Fireplace DescriptionGas Starter, Great Room
Interior Details
- StyleTraditional
- ConstructionBrick, Cement Siding
- Built In1993
- StoriesArray
- ParkingGarage, Garage Door Opener, Garage Faces Side, Kitchen Level, Level Driveway
- FeaturesPrivate Yard, Rear Stairs
- ServicesClubhouse, Homeowners Association, Near Public Transport, Near Schools, Near Shopping, Near Trails/Greenway, Pickleball, Pool, Street Lights, Tennis Court(s)
- UtilitiesCable Available, Electricity Available, Natural Gas Available, Phone Available, Sewer Available, Underground Utilities, Water Available
- SewerPublic Sewer
- Lot DescriptionBack Yard, Level
- Lot Dimensions116 x 202 x 94 x 179
- Acres0.4533
Exterior Details
Listing Provided Courtesy Of: Johnny Walker Realty 678-626-0403
Listings identified with the FMLS IDX logo come from FMLS and are held by brokerage firms other than the owner of
this website. The listing brokerage is identified in any listing details. Information is deemed reliable but is not
guaranteed. If you believe any FMLS listing contains material that infringes your copyrighted work please click here
to review our DMCA policy and learn how to submit a takedown request. © 2025 First Multiple Listing
Service, Inc.
This property information delivered from various sources that may include, but not be limited to, county records and the multiple listing service. Although the information is believed to be reliable, it is not warranted and you should not rely upon it without independent verification. Property information is subject to errors, omissions, changes, including price, or withdrawal without notice.
For issues regarding this website, please contact Eyesore at 678.692.8512.
Data Last updated on December 9, 2025 4:03pm


