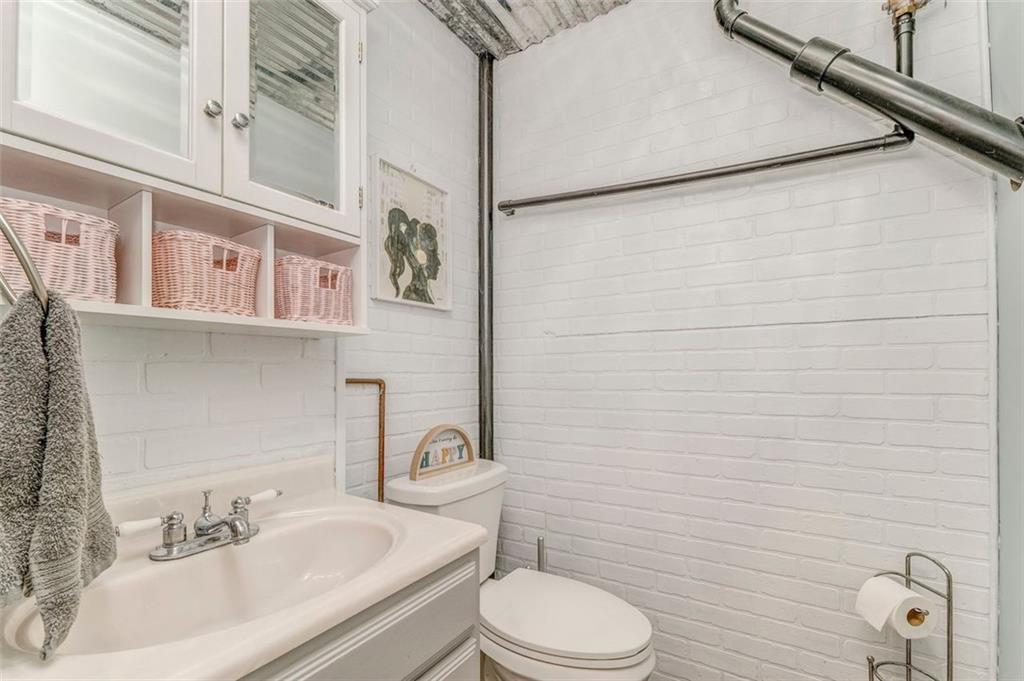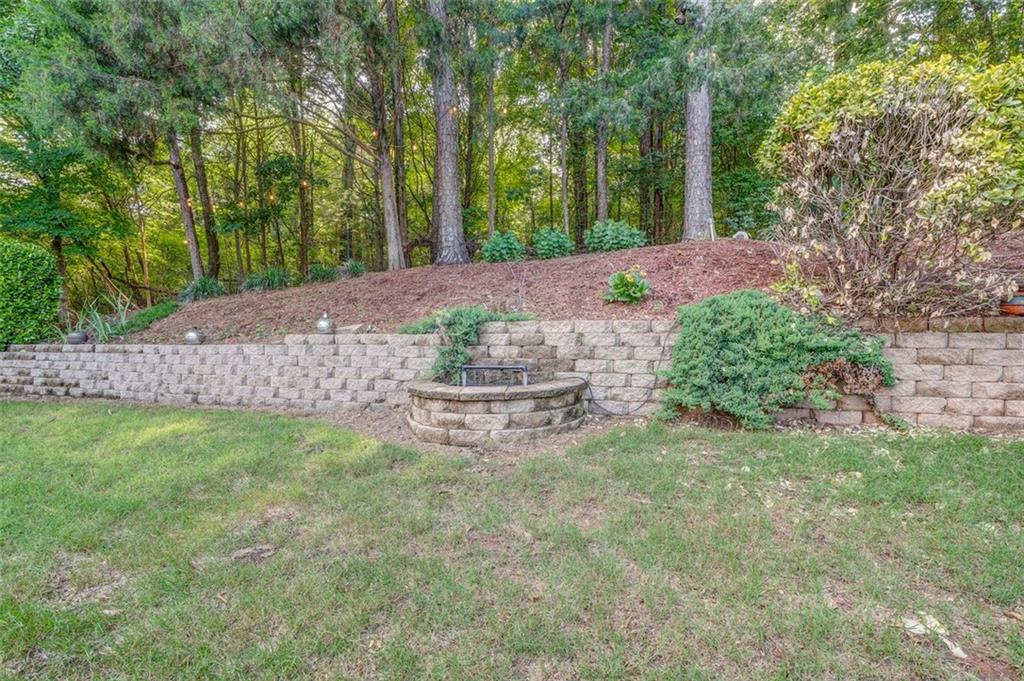46 SW Colleen Karen Road SW
Euharlee, GA 30120
$420,000
Ranch Retreat on a Secluded Wooden Lot! Welcome home to this updated ranch-style retreat nestled in a wooded setting. Step inside to discover a newly remodeled kitchen, thoughtfully designed with ample counter space and cabinetry-ideal for both everyday meals and entertaining. Just off the kitchen, the formal dining room provides inviting space for family gatherings and special occasions. The main level offer three comfortable bedrooms, including a private master suite with update on-suite bathroom, plus a second full bathroom for guest or family. Head downstairs to the finished basement, where you will find an oversized additional bedroom and a half bath-perfect for a guest suite, home office, or quiet retreat. The basement also has a large open area perfect for a theatre room, game room, or an additional family room. Relax outside on the expansive covered back porch, cool off in the above -ground pool with a new liner or relieve your stress by soaking in the hot tub. Tucked away on a secluded lot surrounded by nature, this home offers a combination of privacy, charm, and space. Don't miss your chance to own this ranch retreat. New roof added on May 30, 2025 and new gutters on order to be installed soon.
- SubdivisionEuharlee Hills
- Zip Code30120
- CityEuharlee
- CountyBartow - GA
Location
- ElementaryEuharlee
- JuniorWoodland - Bartow
- HighWoodland - Bartow
Schools
- StatusPending
- MLS #7577382
- TypeResidential
MLS Data
- Bedrooms4
- Bathrooms2
- Half Baths1
- Bedroom DescriptionMaster on Main
- RoomsBasement, Bonus Room, Laundry, Living Room, Bedroom, Bathroom
- BasementBoat Door, Driveway Access, Finished Bath, Full, Exterior Entry, Finished
- FeaturesCathedral Ceiling(s)
- KitchenBreakfast Bar, Cabinets Other, Solid Surface Counters
- AppliancesDouble Oven, Dishwasher, Dryer, Electric Range, Electric Water Heater, Electric Oven/Range/Countertop, Refrigerator, Microwave, Self Cleaning Oven, Washer
- HVACCeiling Fan(s), Central Air
Interior Details
- StyleRanch
- ConstructionVinyl Siding
- Built In1997
- StoriesArray
- PoolAbove Ground
- ParkingGarage Door Opener, Garage, Garage Faces Front
- FeaturesLighting, Private Yard
- ServicesNear Schools
- UtilitiesCable Available, Water Available, Electricity Available, Underground Utilities
- SewerSeptic Tank
- Lot DescriptionBack Yard, Private, Wooded, Front Yard
- Lot Dimensions526x1x188x40x70x86
- Acres1.8
Exterior Details
Listing Provided Courtesy Of: Atlanta Communities Real Estate Brokerage 770-240-2007
Listings identified with the FMLS IDX logo come from FMLS and are held by brokerage firms other than the owner of
this website. The listing brokerage is identified in any listing details. Information is deemed reliable but is not
guaranteed. If you believe any FMLS listing contains material that infringes your copyrighted work please click here
to review our DMCA policy and learn how to submit a takedown request. © 2025 First Multiple Listing
Service, Inc.
This property information delivered from various sources that may include, but not be limited to, county records and the multiple listing service. Although the information is believed to be reliable, it is not warranted and you should not rely upon it without independent verification. Property information is subject to errors, omissions, changes, including price, or withdrawal without notice.
For issues regarding this website, please contact Eyesore at 678.692.8512.
Data Last updated on July 28, 2025 6:22pm




























