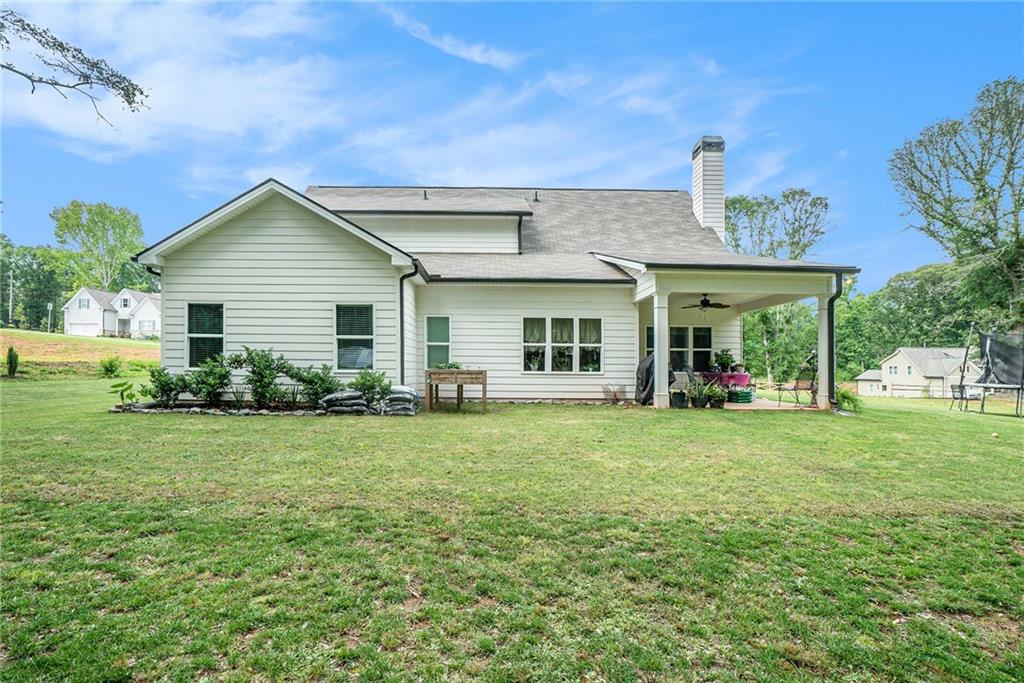57 Westminster Trail
Winder, GA 30680
$449,000
Welcome to this move-in ready gem in the sought-after Westminster Community! Nestled on a wide lot with added privacy, this home backs up to serene woods—perfect for nature lovers. The popular Georgia Plan features an open-concept layout with a spacious kitchen boasting granite countertops, white cabinetry, and stainless steel appliances. The family room offers a cozy wood-burning fireplace with an upgraded surround, creating a warm and inviting atmosphere. The primary suite is conveniently located on the main floor, complete with upgraded tile in the en-suite bath and his-and-hers walk-in closets. A secondary bedroom and full bath on the main level provide flexibility for guests or home office space. Upstairs, you'll find two oversized bedrooms, a full bath, and a large bonus room—ideal for a playroom, media space, or additional living area. Additional highlights include a main-floor laundry room, a generous back patio with wooded views, and a wide lot offering ample space between neighbors. Recent upgrades: Extended and widened driveway, leaf guards, enhanced landscaping and sod, updated front door, blinds package, fresh interior paint, and a stylish fireplace surround, and decorative tile in the primary bathroom. This beautifully updated home is a must-see—schedule your showing today!
- SubdivisionWestminster
- Zip Code30680
- CityWinder
- CountyBarrow - GA
Location
- ElementaryBethlehem - Barrow
- JuniorHaymon-Morris
- HighApalachee
Schools
- StatusActive
- MLS #7577336
- TypeResidential
MLS Data
- Bedrooms4
- Bathrooms3
- Bedroom DescriptionMaster on Main, Split Bedroom Plan
- RoomsBonus Room, Family Room
- FeaturesDouble Vanity, Walk-In Closet(s)
- KitchenCabinets White, Eat-in Kitchen, Kitchen Island, Pantry, View to Family Room
- AppliancesDishwasher, Electric Range, Electric Water Heater, Microwave, Refrigerator
- HVACCeiling Fan(s), Central Air, Zoned
- Fireplaces1
- Fireplace DescriptionFamily Room
Interior Details
- StyleCraftsman, Ranch
- ConstructionCement Siding
- Built In2023
- StoriesArray
- ParkingAttached, Garage, Garage Door Opener, Garage Faces Front, Kitchen Level, Level Driveway
- FeaturesPrivate Yard
- ServicesSidewalks, Street Lights
- UtilitiesUnderground Utilities
- SewerSeptic Tank
- Lot DescriptionBack Yard, Front Yard, Landscaped, Level, Private, Wooded
- Lot Dimensions184x146x195x150
- Acres0.63
Exterior Details
Listing Provided Courtesy Of: Mark Spain Real Estate 770-886-9000
Listings identified with the FMLS IDX logo come from FMLS and are held by brokerage firms other than the owner of
this website. The listing brokerage is identified in any listing details. Information is deemed reliable but is not
guaranteed. If you believe any FMLS listing contains material that infringes your copyrighted work please click here
to review our DMCA policy and learn how to submit a takedown request. © 2025 First Multiple Listing
Service, Inc.
This property information delivered from various sources that may include, but not be limited to, county records and the multiple listing service. Although the information is believed to be reliable, it is not warranted and you should not rely upon it without independent verification. Property information is subject to errors, omissions, changes, including price, or withdrawal without notice.
For issues regarding this website, please contact Eyesore at 678.692.8512.
Data Last updated on December 9, 2025 4:03pm






























