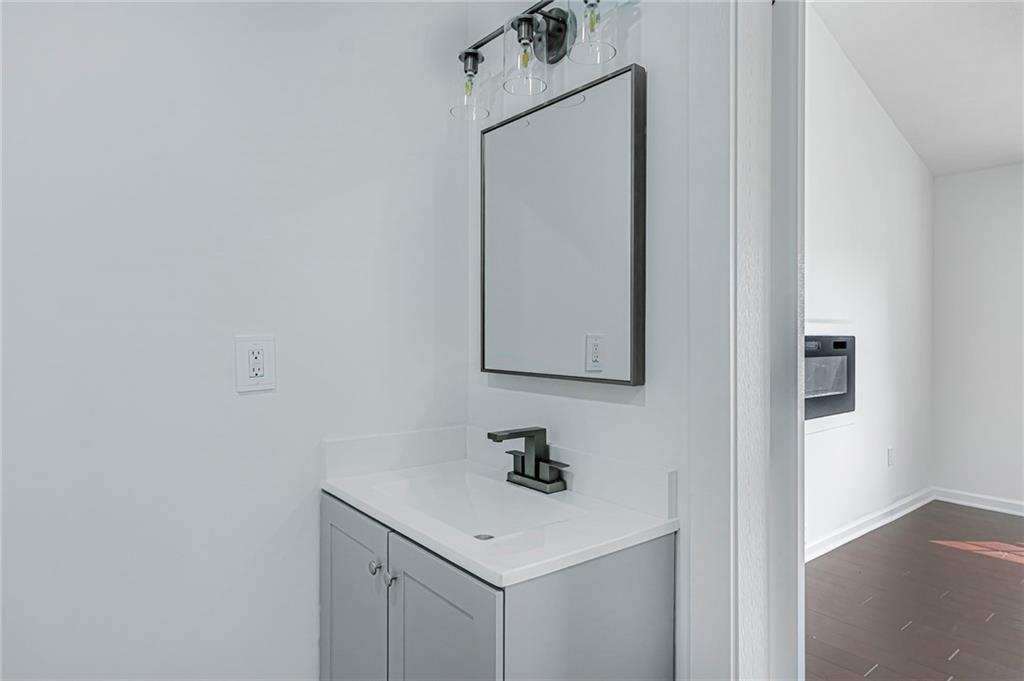9263 Club View Trace
Riverdale, GA 30274
$239,000
Welcome to your dream home! This beautifully renovated Ranch-style residence boasts 3 spacious bedrooms and 2 modern bathrooms, effortlessly blending contemporary design. Step inside to discover an inviting open floor plan, highlighted by stunning new hardwood flooring that extends throughout the entire living areas. The Freshly painted walls and stylish light fixtures create a warm and welcoming ambiance. The heart of this home is the brand-new kitchen, equipped with beautiful Stainless Steel appliances. From sleek countertops to ample cabinetry, the kitchen offers both functionality and style, making it perfect for cooking and entertaining. The two beautifully designed bathrooms feature modern finishes, including contemporary fixtures, and cabinetry. Each space is designed to provide a spa-like experience, ensuring comfort and relaxation. Three well-appointed bedrooms provide ample space for family, guests, or a home office. Each room is filled with natural light, showcasing the new flooring and modern decor. Enjoy peace of mind with New Security cameras, a new energy-efficient AC system and a new hot water heater, ensuring year-round comfort while keeping utility costs manageable. The property includes a moderate front and backyard, offering ample space for outdoor activities or simply enjoying your morning coffee. The landscaping is designed for both aesthetics and ease of maintenance. A one-car garage provides secure parking and additional storage space, enhancing the property's functionality.This fully renovated Ranch style home offers a blend of modern amenities and classic charm, making it perfect for families and individuals alike. Located in a desirable and discreet neighborhood with easy access to local amenities, this home is ready for you to move in and enjoy. Don’t miss the opportunity to make this stunning property your own!
- SubdivisionLinkSide at Pebblecreek
- Zip Code30274
- CityRiverdale
- CountyClayton - GA
Location
- ElementaryBrown - Clayton
- JuniorPointe South
- HighMundys Mill
Schools
- StatusActive Under Contract
- MLS #7577313
- TypeResidential
MLS Data
- Bedrooms3
- Bathrooms2
- Bedroom DescriptionMaster on Main
- RoomsKitchen, Laundry, Living Room
- FeaturesHigh Ceilings 9 ft Main, Walk-In Closet(s)
- KitchenCabinets Other, Cabinets Stain, Eat-in Kitchen, Solid Surface Counters
- AppliancesDishwasher, Electric Cooktop, Electric Oven/Range/Countertop, Electric Range
- HVACCentral Air
- Fireplaces1
- Fireplace DescriptionFamily Room, Masonry
Interior Details
- StyleRanch
- ConstructionConcrete, Vinyl Siding
- Built In1999
- StoriesArray
- ParkingGarage, Garage Door Opener, Level Driveway
- FeaturesPrivate Yard
- ServicesCurbs, Near Public Transport, Near Schools, Near Shopping, Near Trails/Greenway, Sidewalks
- UtilitiesElectricity Available, Water Available
- SewerPublic Sewer
- Lot DescriptionBack Yard, Front Yard, Landscaped
- Lot Dimensionsx 65
- Acres0.1412
Exterior Details
Listing Provided Courtesy Of: EXP Realty, LLC. 888-959-9461
Listings identified with the FMLS IDX logo come from FMLS and are held by brokerage firms other than the owner of
this website. The listing brokerage is identified in any listing details. Information is deemed reliable but is not
guaranteed. If you believe any FMLS listing contains material that infringes your copyrighted work please click here
to review our DMCA policy and learn how to submit a takedown request. © 2025 First Multiple Listing
Service, Inc.
This property information delivered from various sources that may include, but not be limited to, county records and the multiple listing service. Although the information is believed to be reliable, it is not warranted and you should not rely upon it without independent verification. Property information is subject to errors, omissions, changes, including price, or withdrawal without notice.
For issues regarding this website, please contact Eyesore at 678.692.8512.
Data Last updated on June 6, 2025 1:44pm















