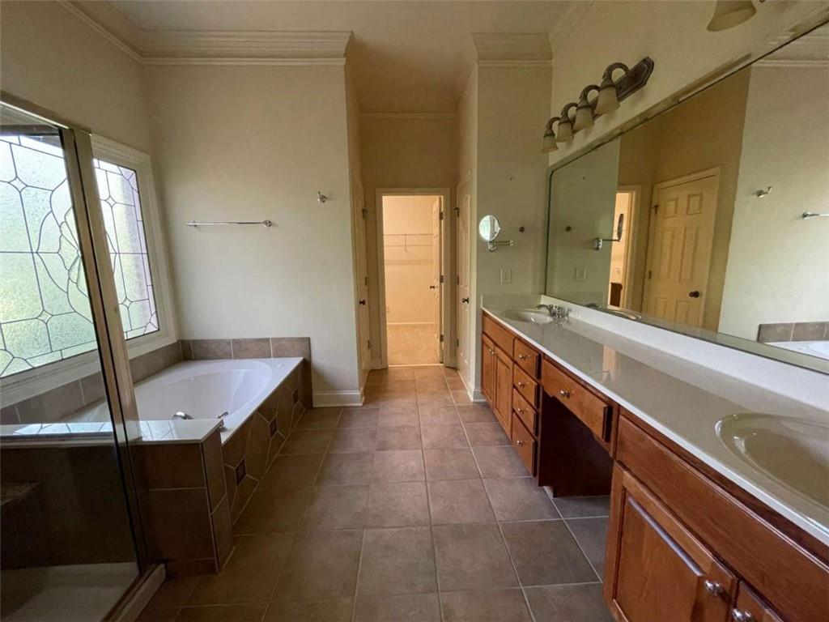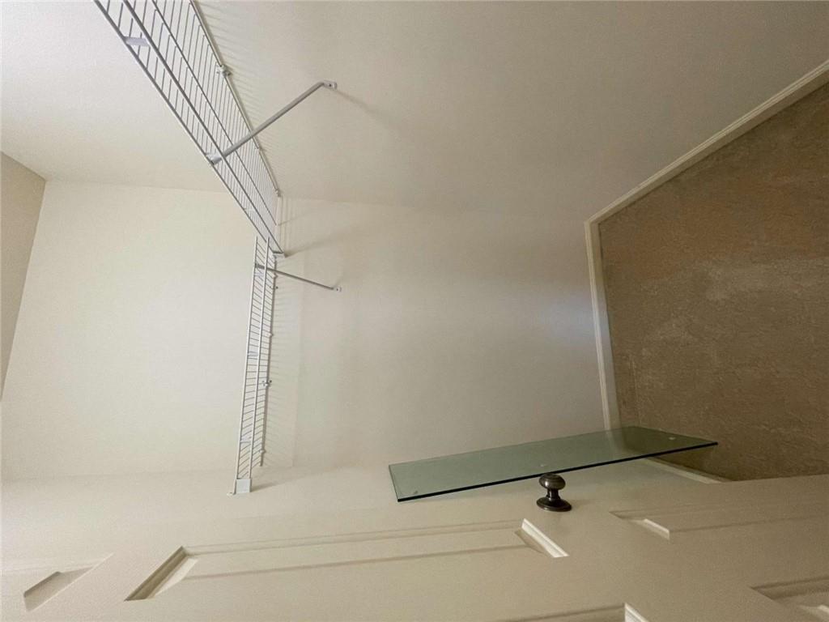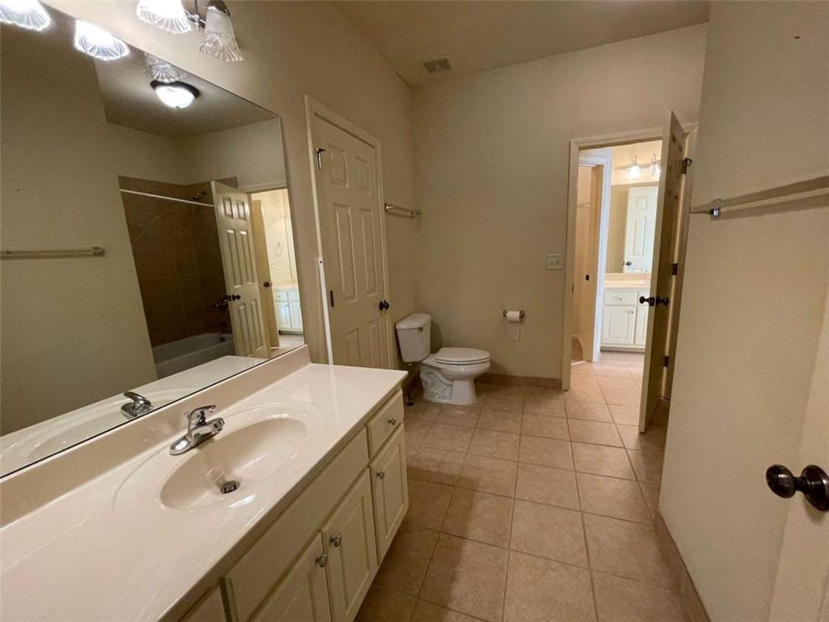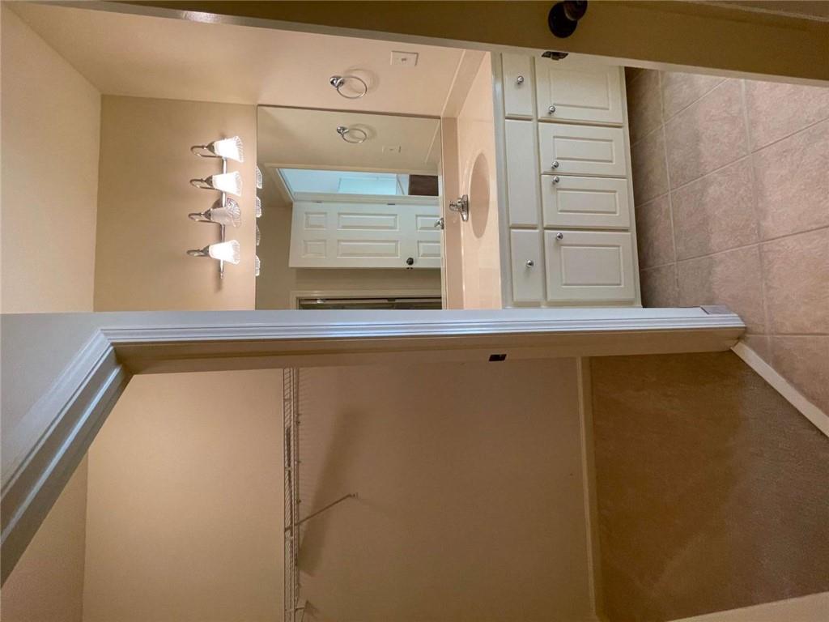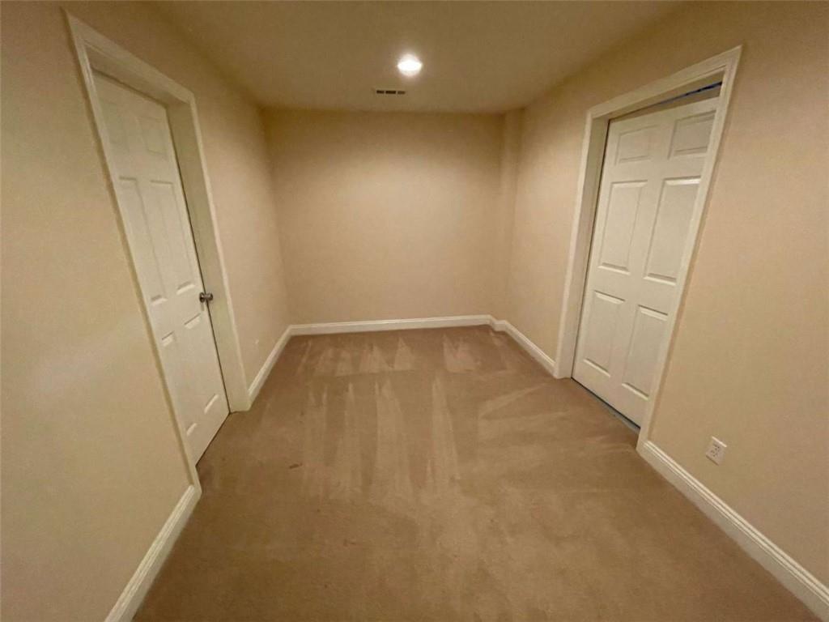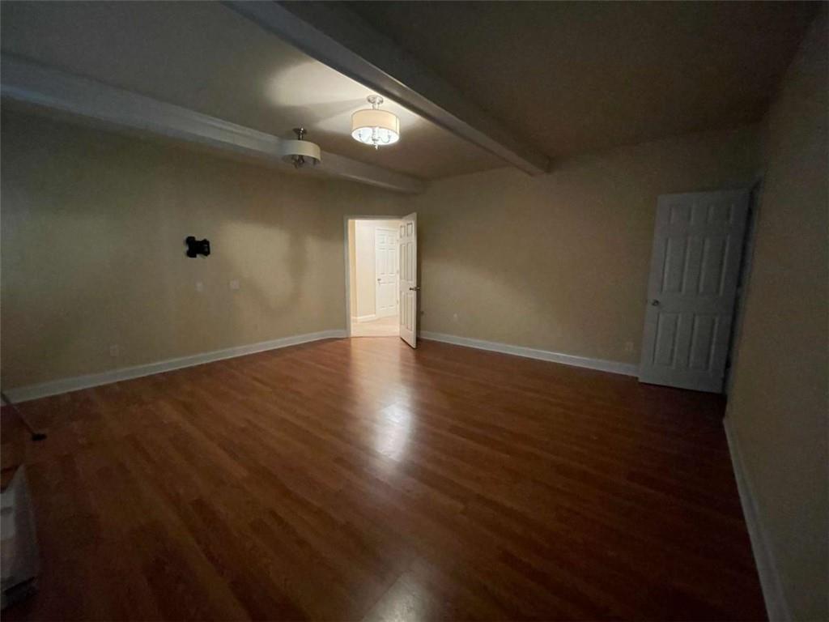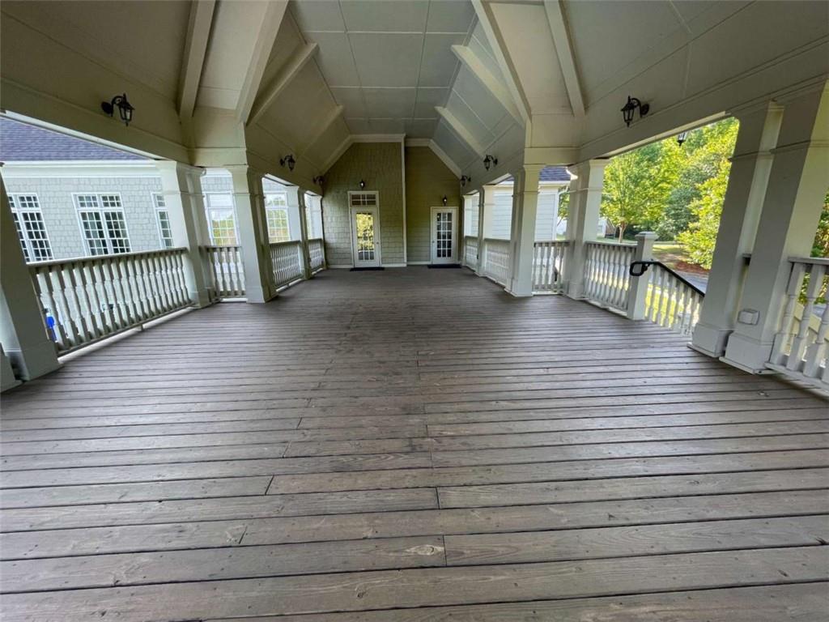1378 Greencrest Court
Lawrenceville, GA 30045
$4,200
DON'T BLINK!! THIS ONE'S A SHOWSTOPPER This colossal home is a force to be reckoned with! Step into a 2-story foyer illuminated by both natural light and an elegant pendant light fixture. Gleaming hardwood floors throughout the main floor. Calling all chefs! This kitchen is a culinary delight with granite counter tops, double ovens, island, and a breakfast bar. Perfect for entertaining or everyday meals! The formal living and dining rooms flank the entry foyer. Vaulted family room with fireplace and a breakfast area with cathedral ceiling. A screened sun room leads to an immense back deck with a serene view of the lake serving as nature's centerpiece against the tranquil greenery. The primary suite is on the main floor, has trey ceilings and private access to the deck. The primary bath has dual vanities, soaking tub, separate shower and a walk-in closet. Head upstairs where the more you open doors the more space you will find! A guest or in-law suite includes its own private full bathroom. A secondary bedroom offers another full bathroom. Two additional bedrooms have a Jack-and-Jill bathroom. A massive bonus room is ideal for a children's lounge, playroom, home office, or media room. The terrace level features two additional bedrooms, full bathroom, and double exits to the backyard. Unfinished areas provide abundant storage space. APPLY TODAY Qualifications are as follows: Applicants must gross 3x the monthly rent ($12,600+). No bankruptcies, car repossessions or collections in the last 24 months will be accepted. Minimum one-year lease. $75.00 application fee for all occupants over 18 years of age. Professionally managed. Pets allowed with a $400 non-refundable pet fee per pet. No minimum credit score requirement!
- SubdivisionKnollwood Lakes
- Zip Code30045
- CityLawrenceville
- CountyGwinnett - GA
Location
- StatusActive
- MLS #7576949
- TypeRental
MLS Data
- Bedrooms8
- Bathrooms4
- Half Baths1
- Bedroom DescriptionMaster on Main
- RoomsLaundry, Sun Room
- BasementExterior Entry, Finished Bath, Partial
- FeaturesDouble Vanity, Entrance Foyer, High Ceilings, High Ceilings 9 ft Lower, High Ceilings 9 ft Main, High Ceilings 9 ft Upper, Tray Ceiling(s), Walk-In Closet(s)
- KitchenBreakfast Bar, Kitchen Island, Pantry
- AppliancesDishwasher, Disposal, Double Oven, Microwave, Refrigerator
- HVACCeiling Fan(s), Central Air
- Fireplaces1
- Fireplace DescriptionFamily Room
Interior Details
- StyleTraditional
- ConstructionBrick, Brick 4 Sides
- Built In2004
- StoriesArray
- ParkingGarage
- FeaturesPrivate Yard
- ServicesClubhouse, Homeowners Association, Playground, Pool, Sidewalks, Street Lights, Tennis Court(s)
- Lot DescriptionLevel
- Acres0.21
Exterior Details
Listing Provided Courtesy Of: C & R Innovations, Inc. 404-590-1696
Listings identified with the FMLS IDX logo come from FMLS and are held by brokerage firms other than the owner of
this website. The listing brokerage is identified in any listing details. Information is deemed reliable but is not
guaranteed. If you believe any FMLS listing contains material that infringes your copyrighted work please click here
to review our DMCA policy and learn how to submit a takedown request. © 2025 First Multiple Listing
Service, Inc.
This property information delivered from various sources that may include, but not be limited to, county records and the multiple listing service. Although the information is believed to be reliable, it is not warranted and you should not rely upon it without independent verification. Property information is subject to errors, omissions, changes, including price, or withdrawal without notice.
For issues regarding this website, please contact Eyesore at 678.692.8512.
Data Last updated on September 10, 2025 2:30pm





















