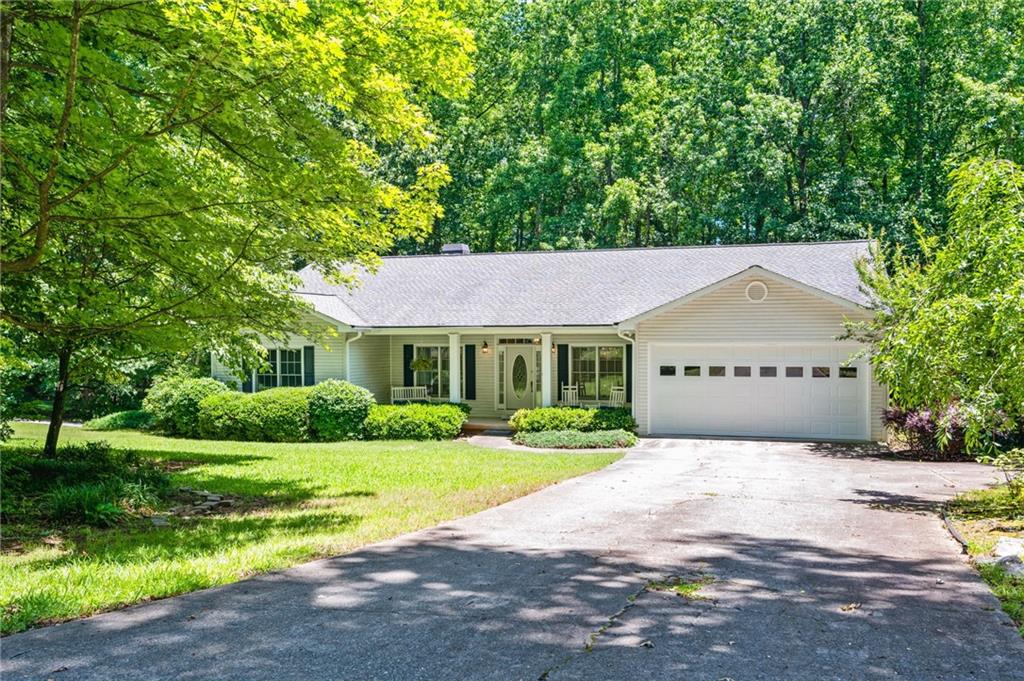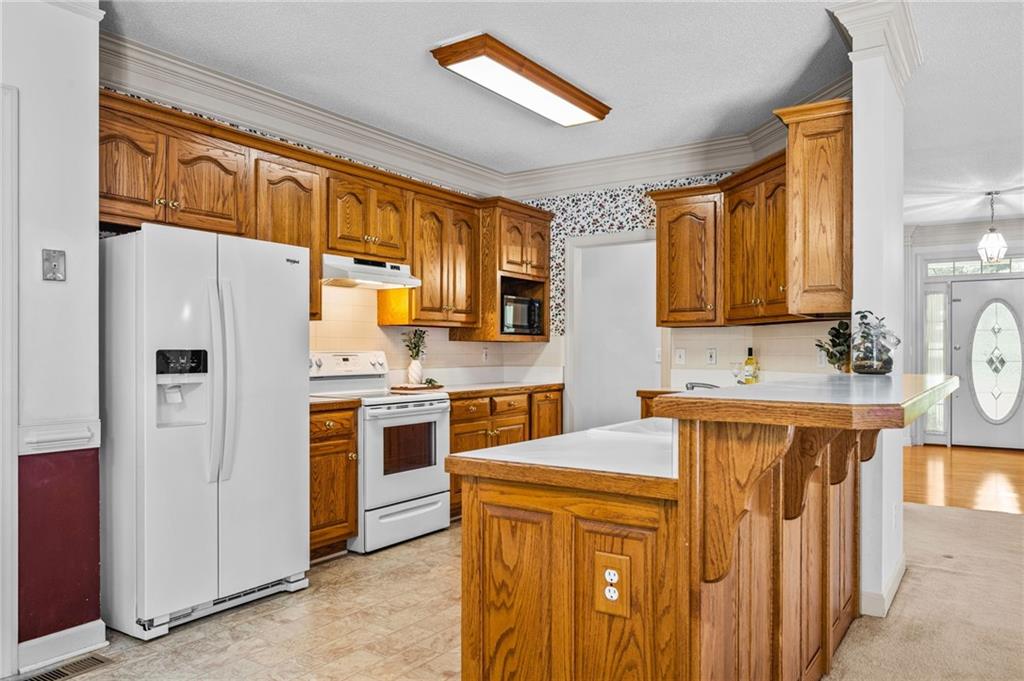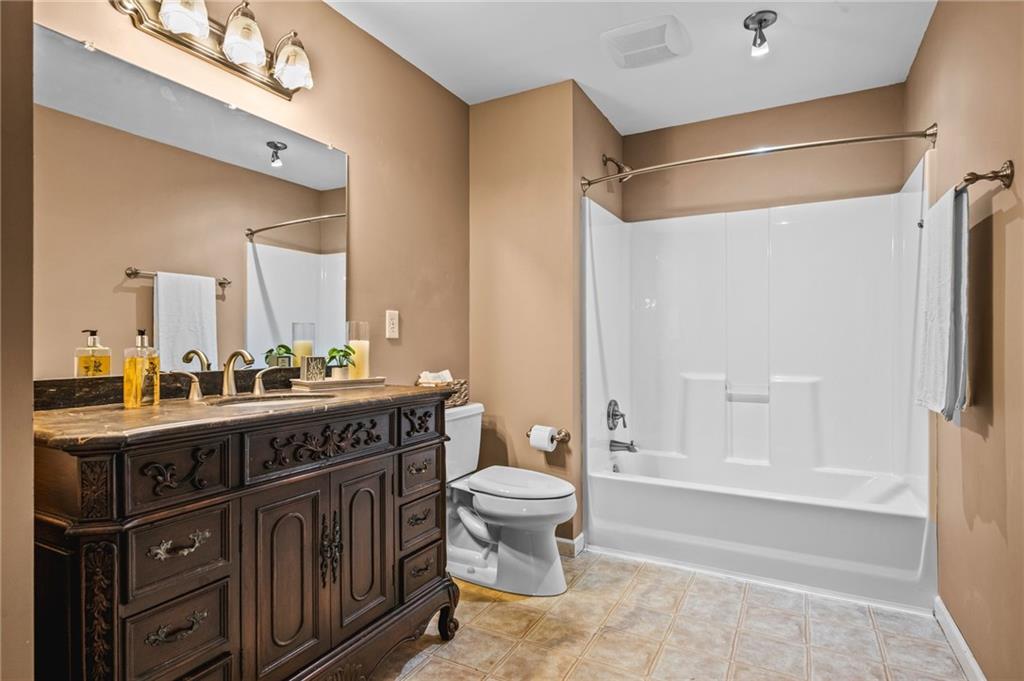1294 Red Rock Road
Acworth, GA 30101
$549,000
Incredible, rare opportunity in West Cobb! Surrounded by high end new construction and established country club communities, this easy living ranch with a finished basement is a tremendous opportunity for the savvy buyer! With over an acre of land on a quiet dead-end street, this property provides privacy and plenty of space for outdoor activities. Solid, one owner, well-maintained home ready for your personal updates and design. The expansive basement is an excellent space for a multi-generational living with a separate driveway and huge oversized garage space. A rocking chair front porch welcomes you into the entry foyer with views of the airy open floor plan. The fireside great room sets the stage for cozy evenings with loved ones. The formal dining room flows easily into the bright open kitchen featuring a breakfast bar, abundant cabinetry and lots of counter space for meal prep. A separate breakfast room is perfect for a quick meal. The split bedroom plan features a primary suite with a large walk-in closet and the en-suite bath has a separate tub and shower. The secondary bedrooms are oversized with abundant closet space and share a full bathroom between them. A study off the entry provides a great office space. The laundry room includes a half bath on the main floor. The finished basement offers an expansive living room area, bedroom, full bath, separate laundry area, flex and storage areas. Deck replaced in 2023. Roof replaced in 2016. Two water heaters to assure plenty of hot water! No HOA. Desired highly rated schools (STEM-certified Ford Elementary, Lost Mountain Middle School, and Harrison High School) Walk to Ford Elementary! Exceptional location convenient to Brookstone Golf & Country Club, Restaurants, Shopping, YMCA Sports Club, and so much more!
- StatusActive Under Contract
- MLS #7576909
- TypeResidential
MLS Data
- Bedrooms4
- Bathrooms3
- Half Baths1
- Bedroom DescriptionIn-Law Floorplan, Master on Main, Roommate Floor Plan
- RoomsLiving Room
- BasementDriveway Access, Exterior Entry, Finished, Finished Bath, Full, Interior Entry
- FeaturesEntrance Foyer, High Ceilings 9 ft Main, High Speed Internet, Vaulted Ceiling(s), Walk-In Closet(s)
- KitchenBreakfast Bar, Cabinets Stain, Laminate Counters, View to Family Room
- AppliancesDishwasher, Electric Range, Gas Water Heater, Refrigerator
- HVACCentral Air
- Fireplaces1
- Fireplace DescriptionFactory Built, Family Room, Gas Log
Interior Details
- StyleRanch, Traditional
- ConstructionVinyl Siding
- Built In1998
- StoriesArray
- ParkingGarage, Garage Door Opener, Garage Faces Front, Garage Faces Side, Kitchen Level, Level Driveway
- FeaturesPrivate Entrance, Private Yard
- ServicesNear Schools, Near Shopping
- UtilitiesElectricity Available, Natural Gas Available, Phone Available, Water Available
- SewerSeptic Tank
- Lot DescriptionBack Yard, Front Yard, Landscaped, Level, Private
- Lot Dimensions168x328x163x356
- Acres1.1
Exterior Details
Listing Provided Courtesy Of: Ansley Real Estate| Christie's International Real Estate 404-480-8805
Listings identified with the FMLS IDX logo come from FMLS and are held by brokerage firms other than the owner of
this website. The listing brokerage is identified in any listing details. Information is deemed reliable but is not
guaranteed. If you believe any FMLS listing contains material that infringes your copyrighted work please click here
to review our DMCA policy and learn how to submit a takedown request. © 2025 First Multiple Listing
Service, Inc.
This property information delivered from various sources that may include, but not be limited to, county records and the multiple listing service. Although the information is believed to be reliable, it is not warranted and you should not rely upon it without independent verification. Property information is subject to errors, omissions, changes, including price, or withdrawal without notice.
For issues regarding this website, please contact Eyesore at 678.692.8512.
Data Last updated on June 6, 2025 1:44pm














































