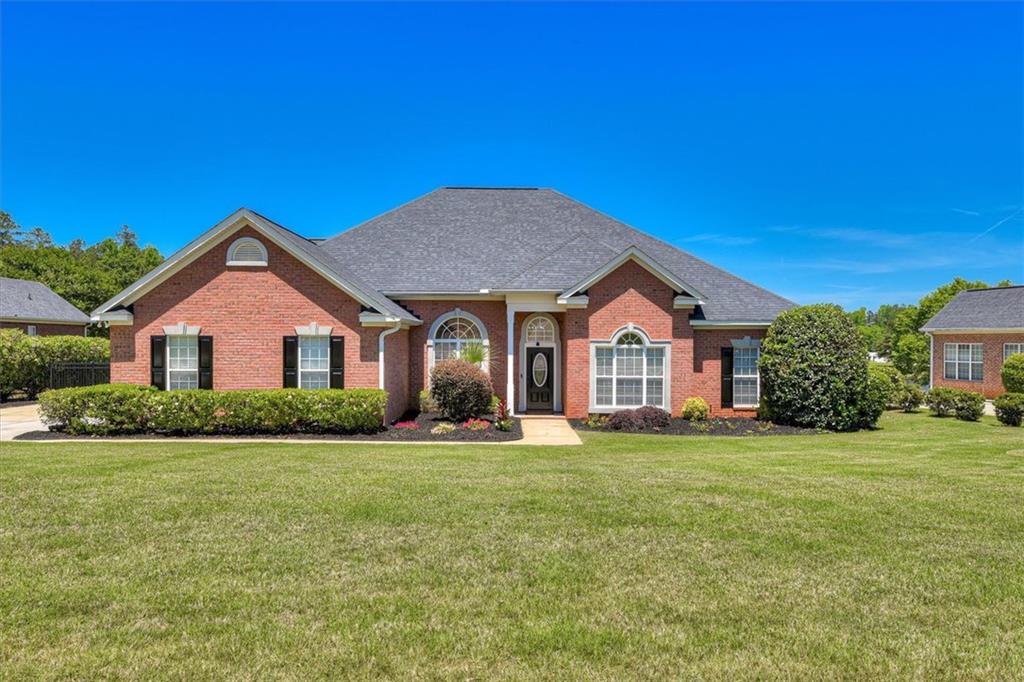994 Windmill Parkway
Evans, GA 30809
$624,000
Waterfront Beauty in Evans - Where Comfort Meets Style! Wake up every day to stunning water views in this gorgeous all-brick home that blends timeless charm with modern upgrades. Inside, you'll find gleaming hardwood floors throughout and an open-concept layout perfect for everyday living and entertaining alike. The spacious kitchen is a standout — complete with granite countertops, stainless steel appliances, soft-close drawers, a breakfast bar, and ceramic tile flooring. Whether you're prepping meals or hosting friends, this kitchen is up to the task. Flowing effortlessly from the kitchen are a sunroom and living room filled with natural light. The dining room features elegant wainscoting, while the home office with French doors and a vaulted ceiling gives you space to focus or create. The main-level owner's suite offers a peaceful retreat, with a tray ceiling, double vanity, jetted tub, separate shower, and a walk-in closet located right in the bath for ultimate convenience. Upstairs, you'll find generously sized bedroom, potential 6th bedroom, an extra room with a cozy window seat, and ceramic tile bathrooms. The walk-in attic provides plenty of storage space, and the laundry room is equipped with both cabinets and closets for organization. Enjoy outdoor living on two covered porches, and take advantage of the neighborhood amenities, including a pool, tennis courts, and clubhouse. All this, plus the home is zoned for top-rated Evans schools. This one checks all the boxes — come see it for yourself and fall in love! Ask us about closing cost buyer incentives! *Some photos have been virtually staged. The furnishings and decor shown are for illustrative purposes only.
- SubdivisionWindmill Plantation
- Zip Code30809
- CityEvans
- CountyColumbia - GA
Location
- ElementaryGreenbrier
- JuniorGreenbrier
- HighGreenbrier
Schools
- StatusActive
- MLS #7576853
- TypeResidential
MLS Data
- Bedrooms5
- Bathrooms3
- Half Baths1
- Bedroom DescriptionMaster on Main
- RoomsOffice, Sun Room
- FeaturesWalk-In Closet(s), Dry Bar
- KitchenBreakfast Bar
- AppliancesDishwasher, Disposal, Electric Range
- HVACCentral Air
- Fireplaces1
- Fireplace DescriptionGas Log
Interior Details
- StyleRanch
- ConstructionBrick
- Built In2002
- StoriesArray
- ParkingGarage Door Opener, Garage
- ServicesPool, Tennis Court(s), Clubhouse
- UtilitiesElectricity Available, Natural Gas Available, Water Available
- SewerPublic Sewer
- Lot DescriptionBack Yard, Front Yard, Sprinklers In Front, Sprinklers In Rear
- Lot Dimensions115X210
- Acres0.554
Exterior Details
Listing Provided Courtesy Of: Keller Williams Realty Augusta Partners 706-868-3772
Listings identified with the FMLS IDX logo come from FMLS and are held by brokerage firms other than the owner of
this website. The listing brokerage is identified in any listing details. Information is deemed reliable but is not
guaranteed. If you believe any FMLS listing contains material that infringes your copyrighted work please click here
to review our DMCA policy and learn how to submit a takedown request. © 2025 First Multiple Listing
Service, Inc.
This property information delivered from various sources that may include, but not be limited to, county records and the multiple listing service. Although the information is believed to be reliable, it is not warranted and you should not rely upon it without independent verification. Property information is subject to errors, omissions, changes, including price, or withdrawal without notice.
For issues regarding this website, please contact Eyesore at 678.692.8512.
Data Last updated on July 25, 2025 10:17pm














































