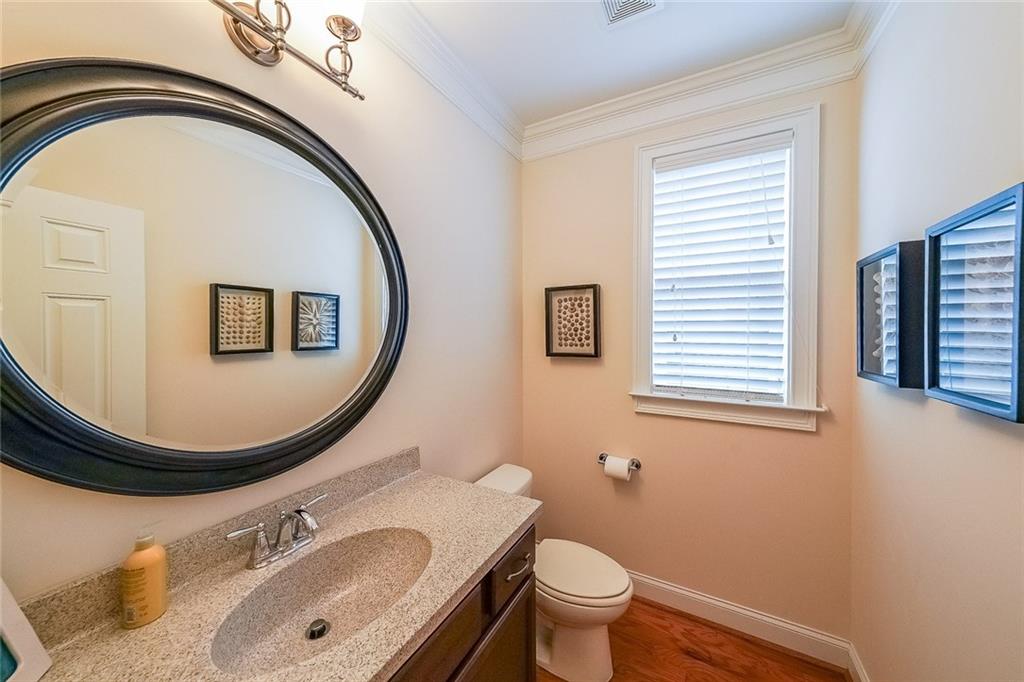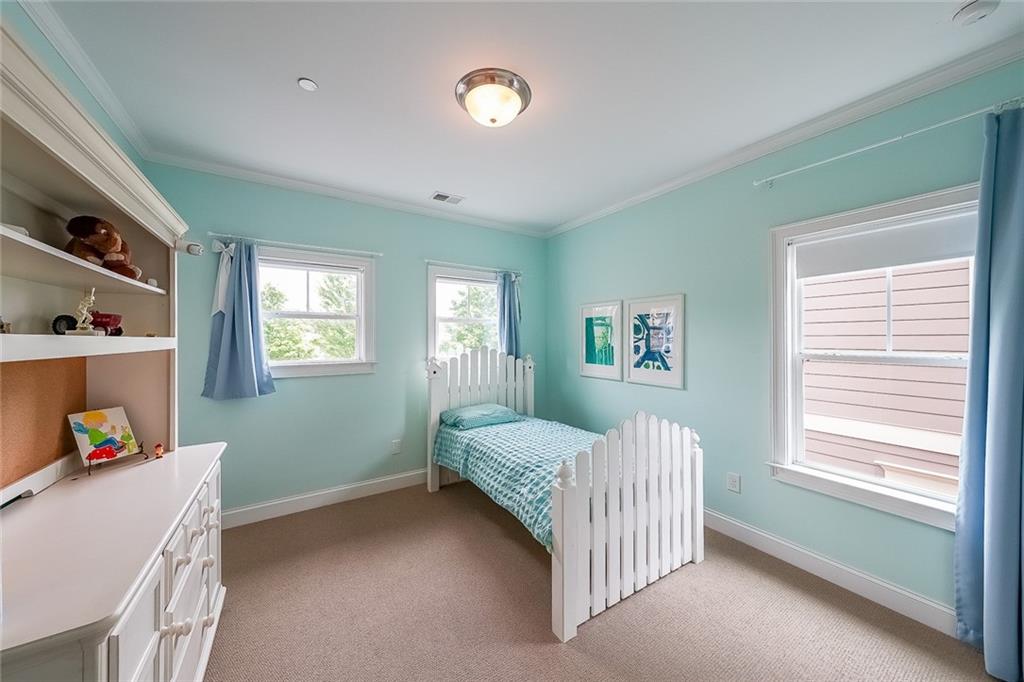423 Hunt Street NE
Marietta, GA 30060
$769,000
Sought after Montgomery Park home in prime location near Marietta Square, I–75, and Kennestone Hospital! Largest plan the builder built in this subdivision, plus huge extended Flagstone front porch, unlike any other in the neighborhood. Spectacular open kitchen with double windows above the sink, vent to outside, section of glass cabinet doors, and oversized island. Overlooks great room with masonry fireplace, and French doors leading to covered outdoor patio. First level has huge entry hall, separate dining room, built in surround sound, extra recessed lighting, large laundry room, office nook, half bath. Hardwoods throughout main floor, stairs, upstairs landing, and hall. Oversized master bedroom suite with walk-in closet. Master bath boasts soaking tub, double vanity, and large updated shower with frameless glass shower door and ceiling rain shower. Additionally, two large secondary bedrooms that share Jack and Jill bath plus a third secondary bedroom with private bath and huge walk-in closet. The beautiful premium lot is directly across from the manicured neighborhood park with large grassy area and pavilion w/outdoor fireplace.Two car rear entry garage. Fenced backyard overlooks lovely landscaped area maintained by the HOA. Aquasana whole house water filtration, new roof and hot water heater. Coveted West side Elem district!
- SubdivisionMontgomery Park
- Zip Code30060
- CityMarietta
- CountyCobb - GA
Location
- ElementaryWest Side - Cobb
- JuniorMarietta
- HighMarietta
Schools
- StatusPending
- MLS #7576823
- TypeResidential
- SpecialCertified Professional Home Builder
MLS Data
- Bedrooms4
- Bathrooms3
- Half Baths1
- Bedroom DescriptionOversized Master
- RoomsFamily Room, Great Room, Loft
- FeaturesDisappearing Attic Stairs, Double Vanity, Entrance Foyer, High Ceilings 9 ft Main, High Speed Internet
- KitchenBreakfast Room, Cabinets White, Kitchen Island, Pantry Walk-In, Stone Counters, View to Family Room
- AppliancesDishwasher, Disposal, Dryer, Gas Range, Microwave, Self Cleaning Oven, Washer
- HVACCentral Air, Electric, Zoned
- Fireplaces1
- Fireplace DescriptionFamily Room, Masonry
Interior Details
- StyleCottage, Craftsman
- ConstructionCement Siding, HardiPlank Type, Stone
- Built In2013
- StoriesArray
- ParkingAttached, Driveway, Garage, Garage Door Opener, Garage Faces Rear, Kitchen Level, Level Driveway
- FeaturesPrivate Yard
- ServicesDog Park, Homeowners Association, Near Schools, Near Shopping, Street Lights
- UtilitiesCable Available, Electricity Available, Natural Gas Available, Phone Available, Sewer Available, Underground Utilities
- SewerPublic Sewer
- Lot DescriptionBack Yard, Front Yard, Landscaped, Level
- Lot Dimensionsx
- Acres0.14
Exterior Details
Listing Provided Courtesy Of: Atlanta Communities 770-240-2004
Listings identified with the FMLS IDX logo come from FMLS and are held by brokerage firms other than the owner of
this website. The listing brokerage is identified in any listing details. Information is deemed reliable but is not
guaranteed. If you believe any FMLS listing contains material that infringes your copyrighted work please click here
to review our DMCA policy and learn how to submit a takedown request. © 2025 First Multiple Listing
Service, Inc.
This property information delivered from various sources that may include, but not be limited to, county records and the multiple listing service. Although the information is believed to be reliable, it is not warranted and you should not rely upon it without independent verification. Property information is subject to errors, omissions, changes, including price, or withdrawal without notice.
For issues regarding this website, please contact Eyesore at 678.692.8512.
Data Last updated on June 6, 2025 1:44pm






































