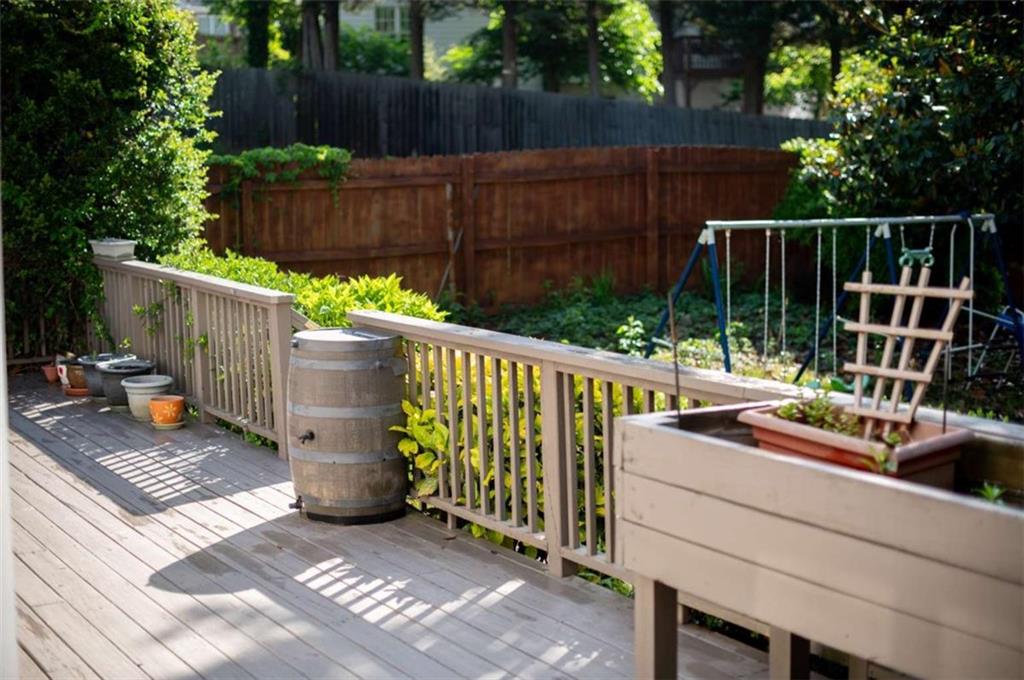3082 Monarch Pine Drive
Peachtree Corners, GA 30071
$520,000
Welcome to this spacious and light-filled 3 bedroom/2 bath ranch-style home, featuring a versatile bonus room and thoughtfully designed layout. A stunning two-story foyer welcomes you inside, leading to a vaulted living room that creates an airy and inviting atmosphere. The open floor plan seamlessly connects the main living areas, ideal for everyday living and entertaining alike. This home offers a desirable split-bedroom plan for added privacy. The bright, inviting kitchen is a standout feature, with abundant counter space, extensive cabinetry, a central island, and not one-but two pantries, including a walk-in pantry/appliance closet for extra storage and convenience. Step outside onto the expansive wood deck that spans the entire back of the home, accessible directly from the primary suite, and enjoy views of the lush, private backyard. It's a perfect setting for relaxing, entertaining, or cultivating your own garden oasis. Conveniently located near Peachtree Corners Town Center and The Forum, this home offers easy access to shopping, dining, and local amenities-all while providing a peaceful residential retreat.
- SubdivisionWyntree
- Zip Code30071
- CityPeachtree Corners
- CountyGwinnett - GA
Location
- StatusActive
- MLS #7576784
- TypeResidential
MLS Data
- Bedrooms3
- Bathrooms2
- Bedroom DescriptionMaster on Main, Split Bedroom Plan
- RoomsBonus Room, Laundry
- FeaturesDisappearing Attic Stairs, Double Vanity, Entrance Foyer, High Ceilings 9 ft Lower, High Ceilings 9 ft Main, High Ceilings 9 ft Upper, Vaulted Ceiling(s), Walk-In Closet(s)
- KitchenEat-in Kitchen, Kitchen Island, Pantry, Pantry Walk-In, Solid Surface Counters
- AppliancesDishwasher, Microwave
- HVACCentral Air
- Fireplaces1
- Fireplace DescriptionGas Log, Gas Starter, Living Room
Interior Details
- StyleRanch
- ConstructionBrick, Brick Front
- Built In1996
- StoriesArray
- ParkingAttached, Garage, Garage Door Opener, Kitchen Level
- FeaturesPrivate Yard, Rain Barrel/Cistern(s)
- ServicesHomeowners Association, Pool, Tennis Court(s)
- UtilitiesUnderground Utilities
- SewerPublic Sewer
- Lot Dimensions57x169x70x147
- Acres0.23
Exterior Details
Listing Provided Courtesy Of: Southern Flair Realty, Inc. 770-335-5580
Listings identified with the FMLS IDX logo come from FMLS and are held by brokerage firms other than the owner of
this website. The listing brokerage is identified in any listing details. Information is deemed reliable but is not
guaranteed. If you believe any FMLS listing contains material that infringes your copyrighted work please click here
to review our DMCA policy and learn how to submit a takedown request. © 2025 First Multiple Listing
Service, Inc.
This property information delivered from various sources that may include, but not be limited to, county records and the multiple listing service. Although the information is believed to be reliable, it is not warranted and you should not rely upon it without independent verification. Property information is subject to errors, omissions, changes, including price, or withdrawal without notice.
For issues regarding this website, please contact Eyesore at 678.692.8512.
Data Last updated on June 8, 2025 12:22pm







































