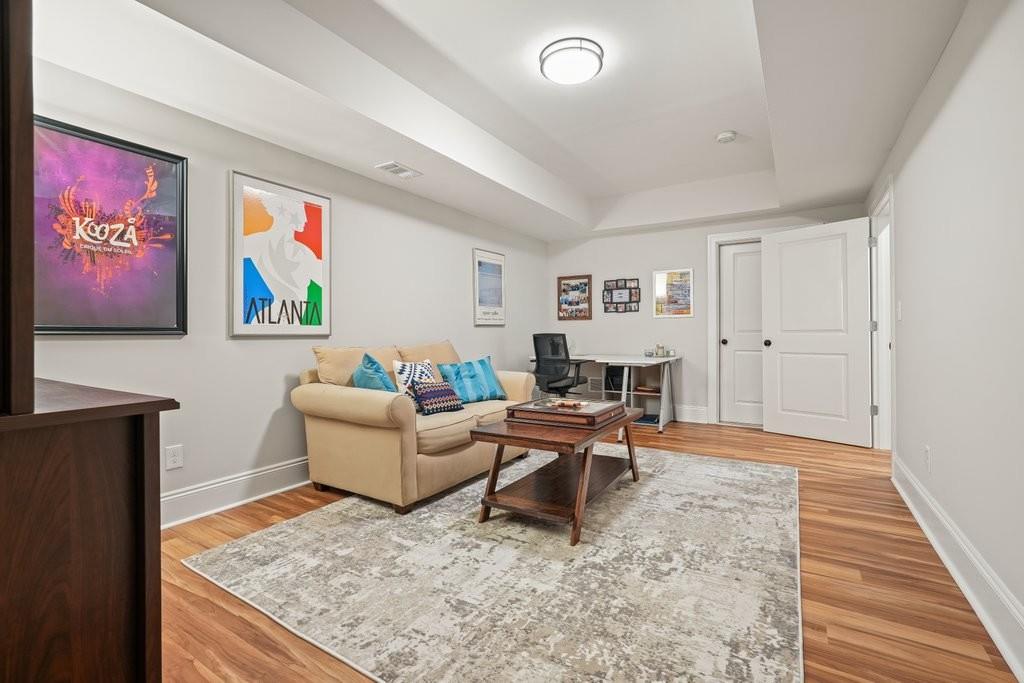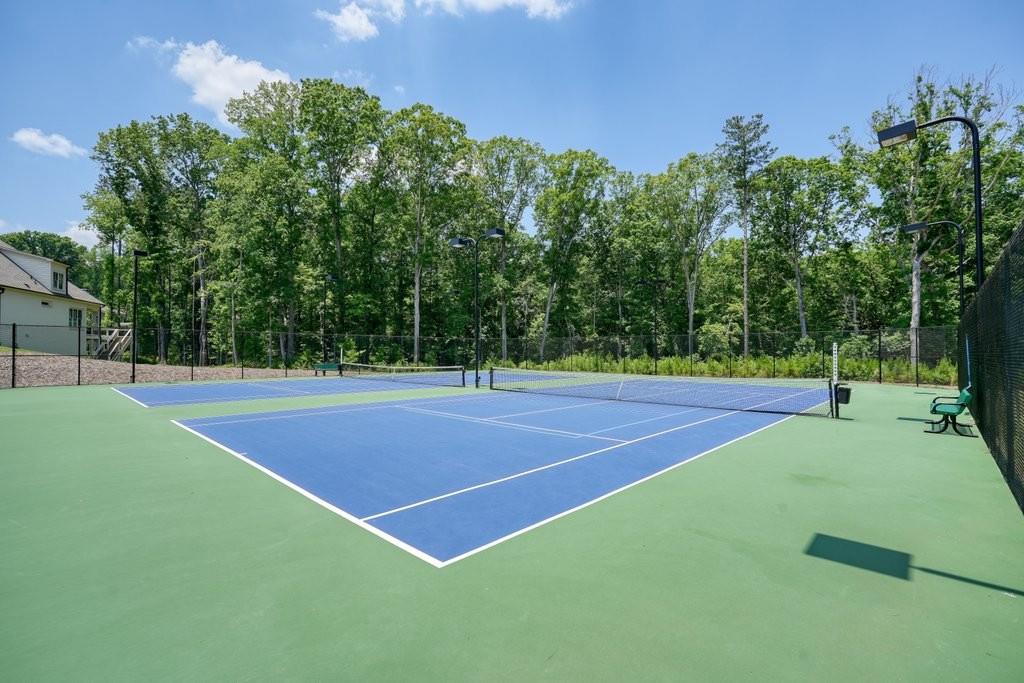2861 Digna Court
Acworth, GA 30101
$925,000
Welcome Home to 2861 Digna Court in Beckett’s Walk swim/tennis subdivision. Located minutes from Lake Allatoona and within walking distance of award winning Picketts Mill Elementary school, this craftsman-style executive home was built by Waterford and is perfectly suited for indoor entertaining + working from home. Picture yourself sipping your morning coffee in any weather on the covered front porch, or a glass of wine while listening to the birds on either of the covered back patios which overlook the serene woods. On the main level: primary bedroom + additional en-suite, office space, chef’s dream kitchen with oversized island + walk-in hideaway pantry, living room with floor to ceiling brick encased fireplace + cedar beamed ceilings, laundry w/ mudroom, covered patio that overlooks the expansive private woods + stone fire pit + 3-car garage. Upstairs: two additional bedrooms/bathrooms + a large loft, perfect for a playroom + more living space. Downstairs: recently finished basement with high end finishes, media area, bedroom/bathroom, cafe/bar + granite vanity & tile backsplash, tons of additional flex space, and a covered patio. Each floor has it’s own HVAC system with additional dehumidification system for basement. Let your imagination run wild with the flex space in the basement. Potential options could be a gym or yoga studio, craft room, game room, or movie theater. Low-maintenance private yard with zoned irrigation system overlooks more than 100 acres of Army Corps land, ensuring privacy for years to come. This home offers a perfect blend of luxury and functionality. This is an incredible opportunity in these uncertain economic times, as this home is now priced $185,000 below April 2025 appraised value.
- SubdivisionBecketts Walk
- Zip Code30101
- CityAcworth
- CountyCobb - GA
Location
- ElementaryPickett's Mill
- JuniorDurham
- HighAllatoona
Schools
- StatusActive
- MLS #7576741
- TypeResidential
MLS Data
- Bedrooms5
- Bathrooms5
- Bedroom DescriptionMaster on Main
- RoomsBonus Room, Living Room, Media Room
- BasementExterior Entry, Finished, Finished Bath, Full, Interior Entry
- FeaturesBeamed Ceilings, Bookcases, Disappearing Attic Stairs, High Ceilings 10 ft Main, High Speed Internet, Tray Ceiling(s), Vaulted Ceiling(s), Walk-In Closet(s), Wet Bar
- KitchenBreakfast Bar, Eat-in Kitchen, Kitchen Island, Pantry Walk-In, View to Family Room
- AppliancesDishwasher, Double Oven, Dryer, Gas Oven/Range/Countertop, Gas Range, Gas Water Heater, Microwave, Range Hood, Refrigerator, Washer
- HVACCentral Air, Electric, Zoned
Interior Details
- StyleCraftsman, Farmhouse
- ConstructionBrick 3 Sides, HardiPlank Type
- Built In2021
- StoriesArray
- ParkingAttached, Garage, Garage Faces Side, Level Driveway
- FeaturesPrivate Yard, Rain Gutters
- ServicesClubhouse, Homeowners Association, Pool, Tennis Court(s)
- UtilitiesCable Available, Electricity Available, Natural Gas Available, Sewer Available, Underground Utilities
- SewerPublic Sewer
- Lot DescriptionBack Yard, Cul-de-sac Lot, Landscaped, Private, Wooded
- Lot DimensionsX
- Acres0.42
Exterior Details
Listing Provided Courtesy Of: Ansley Real Estate| Christie's International Real Estate 770-284-9900
Listings identified with the FMLS IDX logo come from FMLS and are held by brokerage firms other than the owner of
this website. The listing brokerage is identified in any listing details. Information is deemed reliable but is not
guaranteed. If you believe any FMLS listing contains material that infringes your copyrighted work please click here
to review our DMCA policy and learn how to submit a takedown request. © 2025 First Multiple Listing
Service, Inc.
This property information delivered from various sources that may include, but not be limited to, county records and the multiple listing service. Although the information is believed to be reliable, it is not warranted and you should not rely upon it without independent verification. Property information is subject to errors, omissions, changes, including price, or withdrawal without notice.
For issues regarding this website, please contact Eyesore at 678.692.8512.
Data Last updated on June 6, 2025 1:44pm

















































































