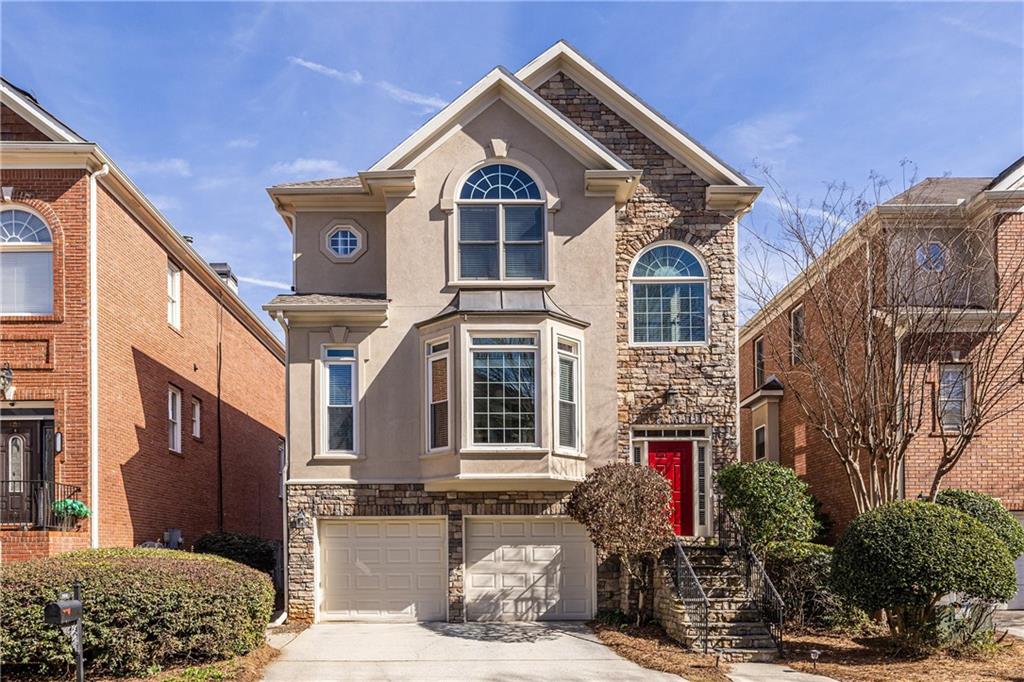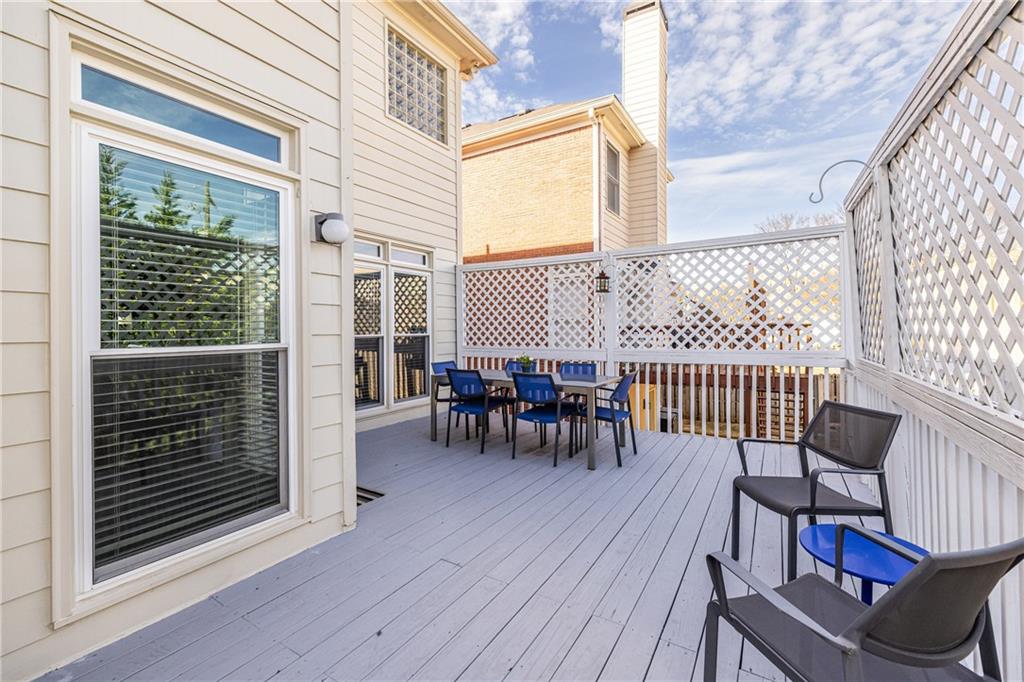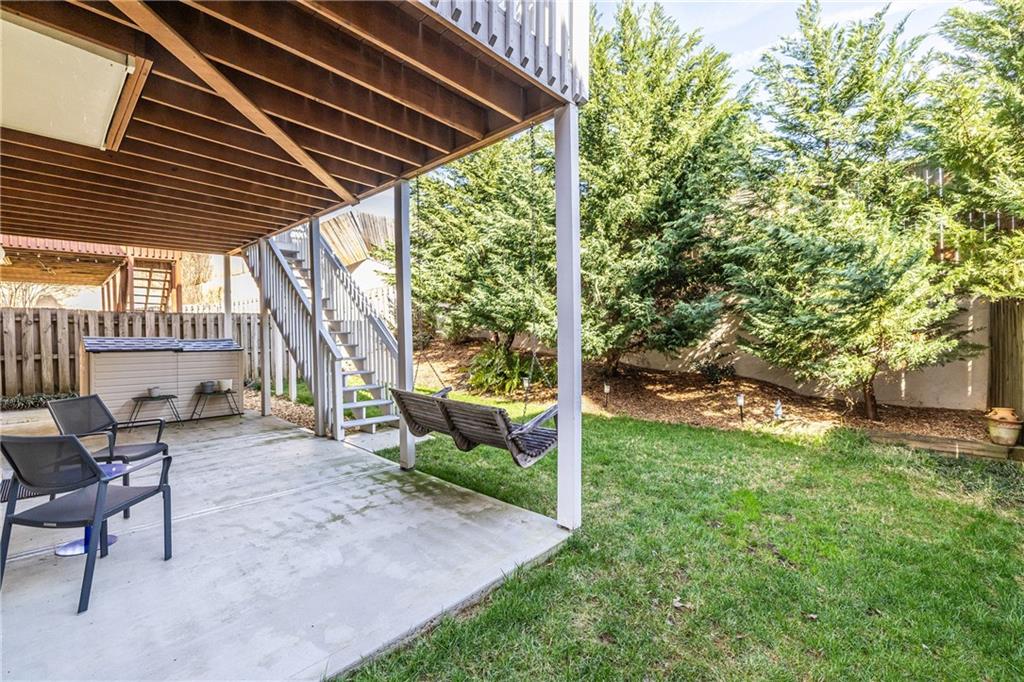2454 Vivian Circle
Decatur, GA 30030
$3,995
Bright, Spacious, and Ideally Located in Decatur: this beautifully updated, light-filled home sits on a peaceful cul-de-sac just minutes from Downtown Decatur, Emory University, and central Atlanta. Blending classic charm with modern updates, it offers both style and comfort for today’s living. The main floor features an expansive dining room and a chef’s kitchen with a cozy eat-in area. A spacious living room serves as the heart of the home, opening onto a large back deck and fully fenced yard—ideal for entertaining or relaxing in privacy. Upstairs, you’ll find three well-sized bedrooms, including a luxurious primary suite complete with a ?flawlessly updated bathroom and generous walk-in closet. The additional two bedrooms are connected by a stylish Jack-and-Jill bathroom. The lower level adds impressive versatility, with a large flex space, an additional private bedroom, and a full bathroom—perfect as a guest suite, home office, teen retreat, or family entertainment area. Access to a two-car garage is also on this level, offering extra storage for outdoor gear and more. Just outside enjoy a fully fenced yard offering privacy and a green respite for gardening or unwinding with a good book. Amenities abound all around this location - from arts, dining and culture in Downtown Decatur, greenspace and trails in Medlock Park, convenient shopping ?at Sprouts, Wal-Mart, Homegoods, plus a myriad of coffee and dining options are just at the end of the street. What a perfect embodiment of Intown living within this private cluster of homes.
- SubdivisionMedlock Place
- Zip Code30030
- CityDecatur
- CountyDekalb - GA
Location
- ElementaryFernbank
- JuniorDruid Hills
- HighDruid Hills
Schools
- StatusActive
- MLS #7576734
- TypeRental
MLS Data
- Bedrooms4
- Bathrooms3
- Half Baths1
- Bedroom DescriptionOversized Master, Roommate Floor Plan, Split Bedroom Plan
- RoomsBasement
- BasementDaylight, Finished
- FeaturesDouble Vanity, Entrance Foyer, Low Flow Plumbing Fixtures, Tray Ceiling(s), Walk-In Closet(s)
- KitchenBreakfast Bar, Cabinets White, Kitchen Island, Pantry, Solid Surface Counters, View to Family Room
- AppliancesDishwasher, Electric Oven/Range/Countertop, Gas Cooktop, Microwave, Refrigerator
- HVACCentral Air
- Fireplaces1
- Fireplace DescriptionLiving Room
Interior Details
- StyleTraditional
- ConstructionCement Siding, Stone, Stucco
- Built In2000
- StoriesArray
- ParkingDrive Under Main Level, Garage
- FeaturesPrivate Entrance, Private Yard
- UtilitiesCable Available, Electricity Available, Natural Gas Available, Sewer Available, Water Available
- Lot DescriptionBack Yard
- Lot Dimensions41x121
- Acres0.11
Exterior Details
Listing Provided Courtesy Of: Atlanta Fine Homes Sotheby's International 404-874-0300
Listings identified with the FMLS IDX logo come from FMLS and are held by brokerage firms other than the owner of
this website. The listing brokerage is identified in any listing details. Information is deemed reliable but is not
guaranteed. If you believe any FMLS listing contains material that infringes your copyrighted work please click here
to review our DMCA policy and learn how to submit a takedown request. © 2025 First Multiple Listing
Service, Inc.
This property information delivered from various sources that may include, but not be limited to, county records and the multiple listing service. Although the information is believed to be reliable, it is not warranted and you should not rely upon it without independent verification. Property information is subject to errors, omissions, changes, including price, or withdrawal without notice.
For issues regarding this website, please contact Eyesore at 678.692.8512.
Data Last updated on November 26, 2025 4:24pm














































