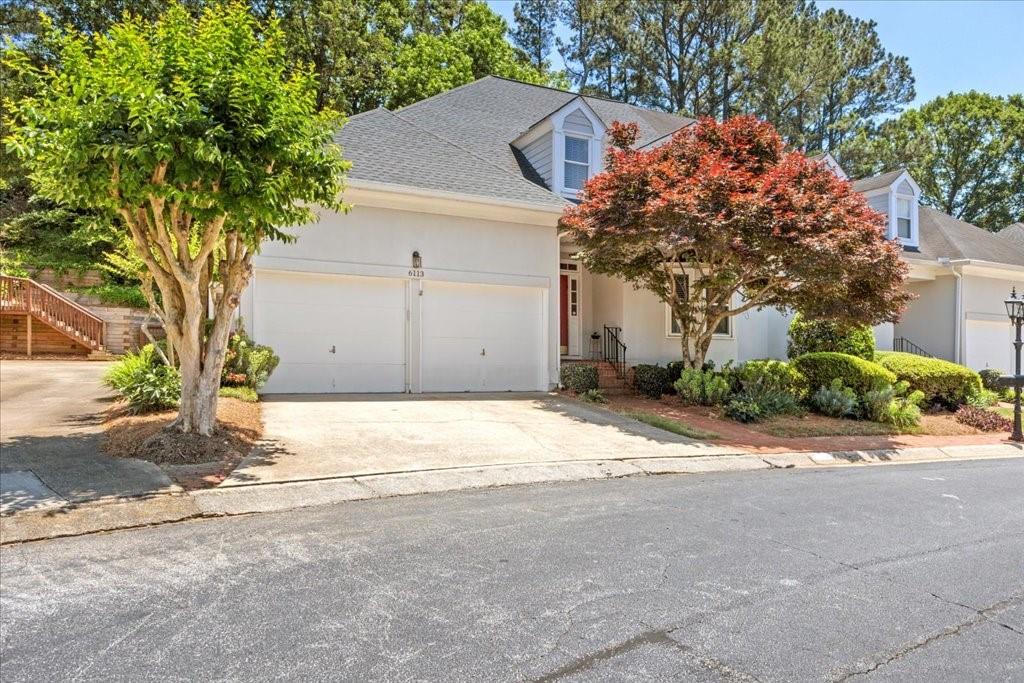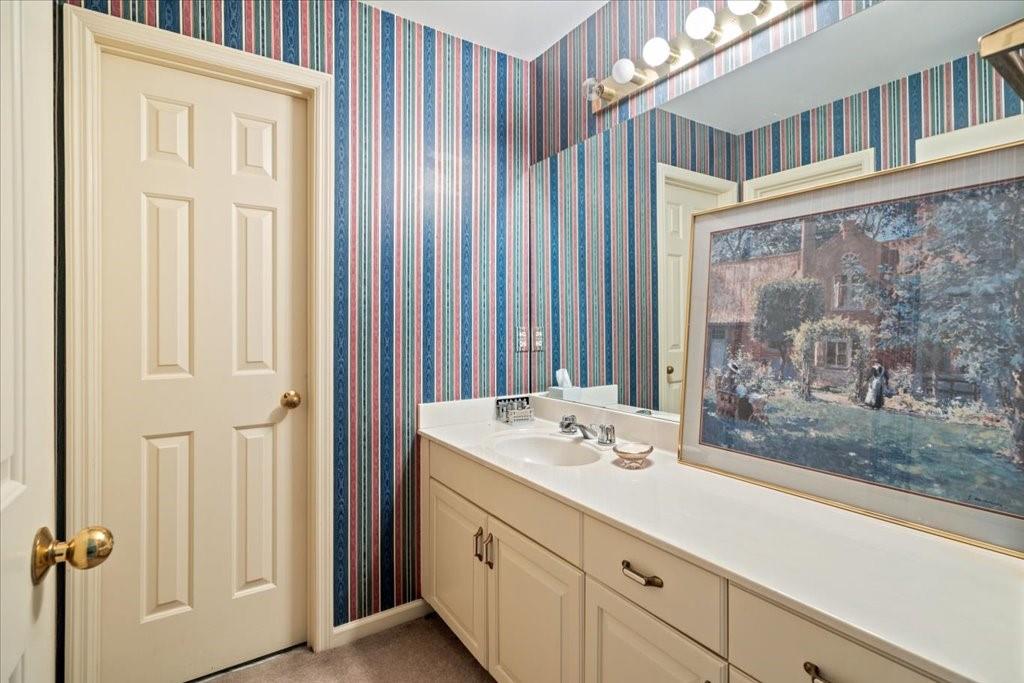6113 Forest Hills Drive
Peachtree Corners, GA 30092
$460,000
FABULOUS PEACHTREE CORNERS LOCATION, TRULY CLOSE TO EVERYTHING~! FANTASTIC NEIGHBORHOOD WHERE ALL THE WORK IS DONE FOR YOU. ENJOY A MAINTENANCE FREE LIFESTYLE, GREAT FOR THE TRAVELER, LOCK THE DOOR & GO~"RANCH STYLE" FLOORPLAN.. KING SIZED MASTER ON MAIN WITH COZY SITTING AREA AND FIREPLACE OPENS TO THE BACK PATIO. ROOMY SPA MASTER BATHROOM WITH HIS/HERS CLOSETS, GARDEN TUB WALK IN SHOWER AND BAY WINDOW. SUNNY KITCHEN WITH NEW LG DISHWASHER & REFRIGERATOR OPENS TO BREAKFAST AREA WITH BUILT IN CABINETRY AND ADDITIONAL COUNTER SPACE PERFECT FOR ENTERTAINING. FORMAL DINING ROOM WITH VIEW OF A BRIGHT VAULTED FAMILY ROOM, HARDWOOD FLOORING THROUGHOUT, BUILT-IN CUSTOM BOOKCASES AND SHELVING & SEE THRU FIREPLACE. 2ND FLOOR WITH 2 ADDITIONAL SPACIOUS BEDROOMS, AND AN ADDED "BONUS ROOM", AN OPEN "LOFT AREA" COULD BE PERFECT FOR A HOME OFFICE OR LIBRARY. IDEAL KITCHEN LEVEL 2 CAR GARAGE IS CONVENIENT TO THE SPACIOUS KITCHEN AND LARGE LAUNDRY ROOM. FOREST HILLS IS WALKING DISTANCE TO LIFETIME PICKLEBALL/TENNIS WITH 19 PICKLEBALL CTS. (12 INDOORS), 17 TENNIS CTS. OUTDOOR OLYMPIC POOL, WORKOUT FACILITY & MORE! 2 MILES TO THE FORUM & TOWN CENTER PERFECT FOR DINING, SHOPPING, CONCERTS AND OTHER ACTIVITIES! THIS OWNER WAS THE 1ST TO MOVE INTO FOREST HILLS! THIS HOME IS READY FOR YOUR PERSONAL TOUCHES & UPDATING.
- SubdivisionForest Hills
- Zip Code30092
- CityPeachtree Corners
- CountyGwinnett - GA
Location
- ElementaryPeachtree
- JuniorPinckneyville
- HighNorcross
Schools
- StatusActive
- MLS #7576719
- TypeCondominium & Townhouse
MLS Data
- Bedrooms4
- Bathrooms2
- Half Baths1
- Bedroom DescriptionMaster on Main, Oversized Master, Sitting Room
- RoomsBathroom, Bedroom, Bonus Room, Great Room - 2 Story, Kitchen, Master Bathroom, Master Bedroom
- BasementCrawl Space
- FeaturesBookcases, Cathedral Ceiling(s), Disappearing Attic Stairs, Double Vanity, Entrance Foyer 2 Story, High Ceilings 9 ft Main, High Speed Internet, His and Hers Closets, Tray Ceiling(s), Vaulted Ceiling(s), Walk-In Closet(s)
- KitchenBreakfast Room, Pantry, Solid Surface Counters
- AppliancesDishwasher, Disposal, Gas Water Heater, Microwave, Refrigerator
- HVACCeiling Fan(s), Central Air, Electric, Zoned
- Fireplaces1
- Fireplace DescriptionDouble Sided, Factory Built, Family Room, Gas Starter, Glass Doors, Master Bedroom
Interior Details
- StyleGarden (1 Level), Ranch
- ConstructionFrame, Stucco
- Built In1987
- StoriesArray
- ParkingAttached, Driveway, Garage, Garage Door Opener, Garage Faces Front, Kitchen Level, Level Driveway
- FeaturesCourtyard, Private Entrance, Private Yard
- ServicesHomeowners Association, Near Public Transport, Near Shopping, Sidewalks, Street Lights
- UtilitiesCable Available, Electricity Available, Natural Gas Available, Phone Available, Sewer Available, Underground Utilities, Water Available
- SewerPublic Sewer
- Lot DescriptionLandscaped, Level, Zero Lot Line
- Acres0.1
Exterior Details
Listing Provided Courtesy Of: Virtual Properties Realty.com 770-495-5050
Listings identified with the FMLS IDX logo come from FMLS and are held by brokerage firms other than the owner of
this website. The listing brokerage is identified in any listing details. Information is deemed reliable but is not
guaranteed. If you believe any FMLS listing contains material that infringes your copyrighted work please click here
to review our DMCA policy and learn how to submit a takedown request. © 2025 First Multiple Listing
Service, Inc.
This property information delivered from various sources that may include, but not be limited to, county records and the multiple listing service. Although the information is believed to be reliable, it is not warranted and you should not rely upon it without independent verification. Property information is subject to errors, omissions, changes, including price, or withdrawal without notice.
For issues regarding this website, please contact Eyesore at 678.692.8512.
Data Last updated on June 6, 2025 1:44pm








































