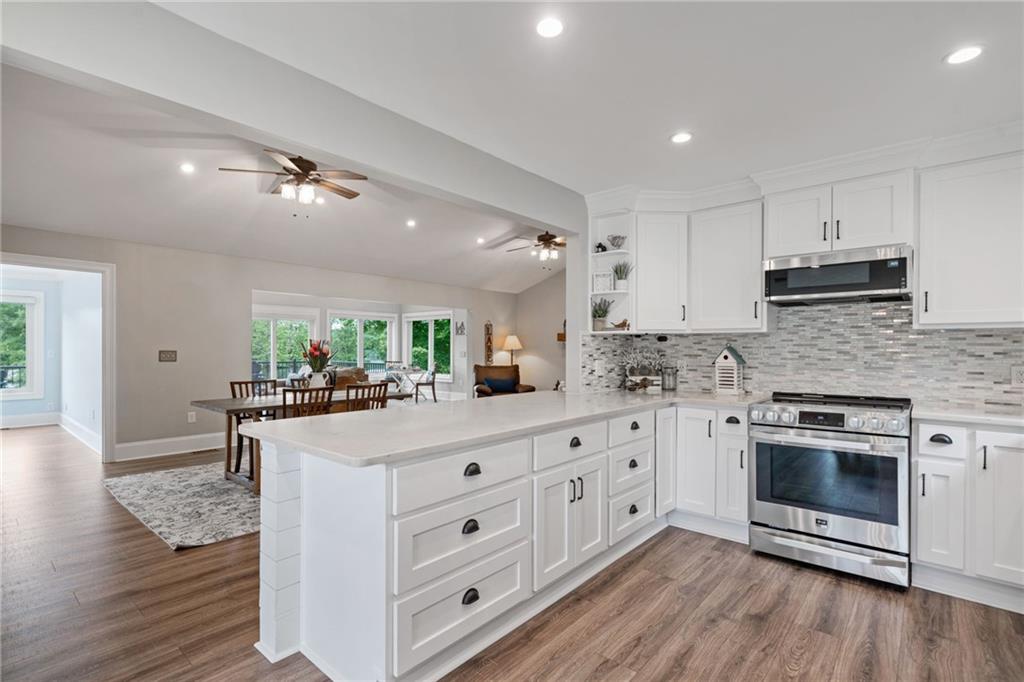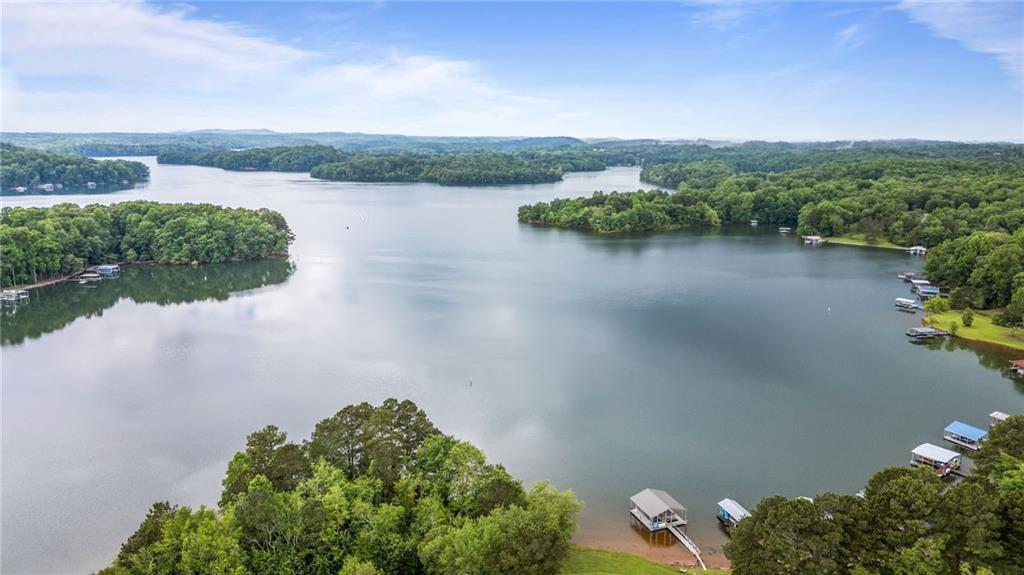3632 N River Road
Gainesville, GA 30506
$1,100,000
Enjoy lakefront living with grass-to-water access and beautiful lake views from nearly every room. Located in a quiet, well-maintained neighborhood where lawn care is included, this home offers a low-maintenance lifestyle with direct access to Lake Lanier. The shared double slip dock is a very gentle short walk. Recent upgrades include all new Andersen replacement windows, a newer roof, new stone front steps, stone stairs alongside the driveway, new front and sliding glass doors, updated lighting throughout, and a new garage door opener. The front yard has been professionally landscaped with a new irrigation system. A 40-foot Trex deck extends off the main level with a catwalk leading to the kitchen, while the covered lower patio includes a dry-below system and ceiling fans for year-round enjoyment. Inside, all three bathrooms have been tastefully renovated with new tile, flooring, and vanities. The main living area includes a new electric fireplace with a tile surround and updated mantle. The kitchen has been refreshed with repainted cabinets, new soft-close hinges and hardware, stylish tile backsplash, quartz countertops, wainscoting detail, a brand new flat surface electric range, ultra-slim microwave, and KitchenAid dishwasher. A new HVAC system on the main level, provides efficient climate control and purifies the air. This is such a special and charming community of 40 homes, as soon as you drive in you feel like you are on vacation. Grass to water in front of all of the houses and views of the water on both sides of the street. This one shares a dock with the neighbor to the right. The neighborhood offers brand new amenities including a swimming pool, tennis courts, pickleball courts, and a basketball court. Whether you're looking for a weekend retreat or full-time residence, this home delivers comfort, style, and access to the lake lifestyle.
- SubdivisionChestatee North
- Zip Code30506
- CityGainesville
- CountyHall - GA
Location
- StatusPending
- MLS #7576622
- TypeResidential
MLS Data
- Bedrooms4
- Bathrooms3
- Bedroom DescriptionMaster on Main, Roommate Floor Plan
- RoomsLiving Room, Sun Room
- BasementDaylight, Finished, Finished Bath, Full, Interior Entry, Walk-Out Access
- FeaturesBookcases, Disappearing Attic Stairs, Double Vanity, Dry Bar, Entrance Foyer, High Speed Internet, Recessed Lighting
- KitchenBreakfast Bar, Cabinets White, Eat-in Kitchen, Pantry Walk-In, Solid Surface Counters, View to Family Room
- AppliancesDishwasher, Electric Range, Electric Water Heater, Microwave, Refrigerator, Self Cleaning Oven
- HVACCeiling Fan(s), Central Air
- Fireplaces2
- Fireplace DescriptionDecorative, Electric, Family Room, Great Room
Interior Details
- StyleCraftsman, Ranch, Traditional
- ConstructionCement Siding
- Built In1986
- StoriesArray
- Body of WaterLanier
- ParkingAttached, Driveway, Garage
- FeaturesLighting, Rain Gutters
- ServicesHomeowners Association, Pickleball, Pool, Street Lights, Tennis Court(s)
- UtilitiesCable Available, Electricity Available, Phone Available, Underground Utilities, Water Available
- SewerShared Septic
- Lot DescriptionBack Yard, Borders US/State Park, Front Yard, Landscaped, Sprinklers In Front
- Lot Dimensions175 x 83
- Acres0.29
Exterior Details
Listing Provided Courtesy Of: HomeSmart 404-876-4901
Listings identified with the FMLS IDX logo come from FMLS and are held by brokerage firms other than the owner of
this website. The listing brokerage is identified in any listing details. Information is deemed reliable but is not
guaranteed. If you believe any FMLS listing contains material that infringes your copyrighted work please click here
to review our DMCA policy and learn how to submit a takedown request. © 2025 First Multiple Listing
Service, Inc.
This property information delivered from various sources that may include, but not be limited to, county records and the multiple listing service. Although the information is believed to be reliable, it is not warranted and you should not rely upon it without independent verification. Property information is subject to errors, omissions, changes, including price, or withdrawal without notice.
For issues regarding this website, please contact Eyesore at 678.692.8512.
Data Last updated on June 6, 2025 1:44pm

















































































