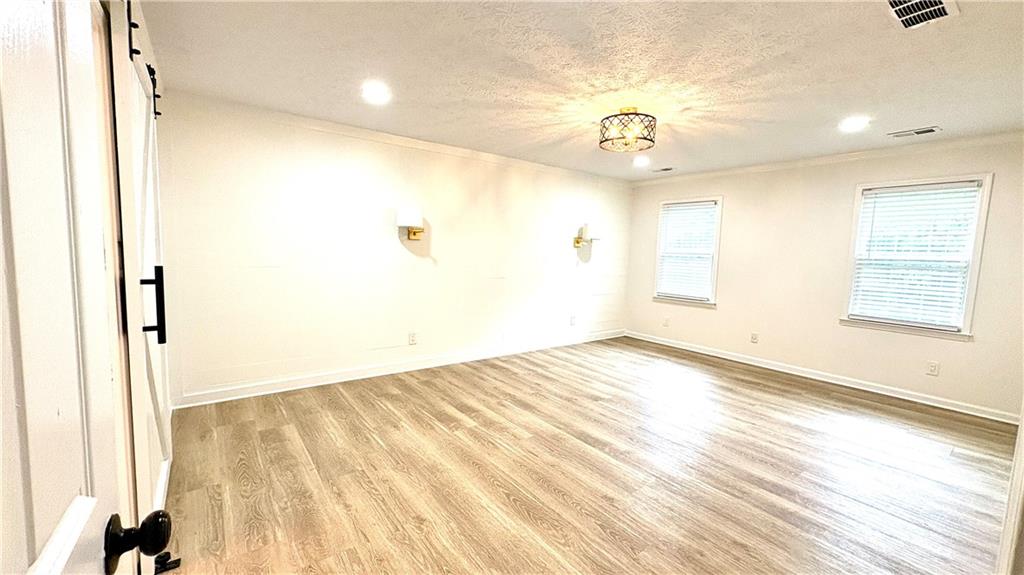313 Summit Ridge Drive
Lawrenceville, GA 30046
$658,800
Welcome home! Seller is offering up to $10k Buyer concession with a full-priced offer. Stunningly renovated, this five-bedroom, three-and-a-half-bathroom home effortlessly combines classic charm with modern elegance. Nestled on a spacious 0.72-acre lot, this home offers privacy, ample outdoor space, and a host of upgrades for you and your family. This beautifully designed living space features a separate suite, complete with a full bathroom, tucked away with entry from the garage. It is perfect for teens, in-laws, and guests. The upgrades galore include new flooring throughout, fresh indoor and outdoor paint, an updated kitchen featuring new cabinetry, and quartz countertops. A cozy family room with a gas fireplace provides the perfect gathering space. Each of the three full bathrooms and one half-bath features modern fixtures, adding a touch of luxury to the home's design. A partially finished basement expands the living area, offering space for a home office, media room, or playroom while leaving ample space for you to expand as you please. Outside, the private fenced backyard invites relaxation with a large deck, perfect for entertaining and enjoying the Georgia sunshine. The two-car garage with side entry adds convenience, while the beautiful landscaping enhances the home's curb appeal. Located just minutes from downtown Lawrenceville, residents will enjoy easy access to shopping, dining, entertainment, and nearby schools. This thoughtfully upgraded home is a rare find in a prime location and NO HOA. Don't miss the opportunity to make this house your new haven. Schedule a tour today and experience this exceptional property firsthand!
- SubdivisionForest Hills
- Zip Code30046
- CityLawrenceville
- CountyGwinnett - GA
Location
- ElementaryWinn Holt
- JuniorMoore
- HighCentral Gwinnett
Schools
- StatusActive
- MLS #7576519
- TypeResidential
MLS Data
- Bedrooms5
- Bathrooms3
- Half Baths1
- Bedroom DescriptionIn-Law Floorplan, Roommate Floor Plan
- RoomsAttic, Bonus Room, Great Room - 2 Story, Laundry
- BasementDaylight, Exterior Entry, Interior Entry, Partial
- FeaturesDouble Vanity, Walk-In Closet(s)
- KitchenEat-in Kitchen, Keeping Room, Pantry, Solid Surface Counters
- HVACCeiling Fan(s), Central Air
- Fireplaces1
- Fireplace DescriptionOther Room
Interior Details
- StyleTraditional
- ConstructionBrick, Brick Front, Wood Siding
- Built In1979
- StoriesArray
- ParkingAttached, Garage, Garage Door Opener, Garage Faces Rear, Garage Faces Side, Kitchen Level
- FeaturesPrivate Yard
- ServicesSidewalks, Street Lights
- SewerPublic Sewer
- Lot DescriptionCorner Lot, Level, Open Lot, Private
- Lot Dimensions159x234x95x294
- Acres0.72
Exterior Details
Listing Provided Courtesy Of: Classic Homes Realty of Atlanta 770-685-6968
Listings identified with the FMLS IDX logo come from FMLS and are held by brokerage firms other than the owner of
this website. The listing brokerage is identified in any listing details. Information is deemed reliable but is not
guaranteed. If you believe any FMLS listing contains material that infringes your copyrighted work please click here
to review our DMCA policy and learn how to submit a takedown request. © 2025 First Multiple Listing
Service, Inc.
This property information delivered from various sources that may include, but not be limited to, county records and the multiple listing service. Although the information is believed to be reliable, it is not warranted and you should not rely upon it without independent verification. Property information is subject to errors, omissions, changes, including price, or withdrawal without notice.
For issues regarding this website, please contact Eyesore at 678.692.8512.
Data Last updated on December 9, 2025 4:03pm



































