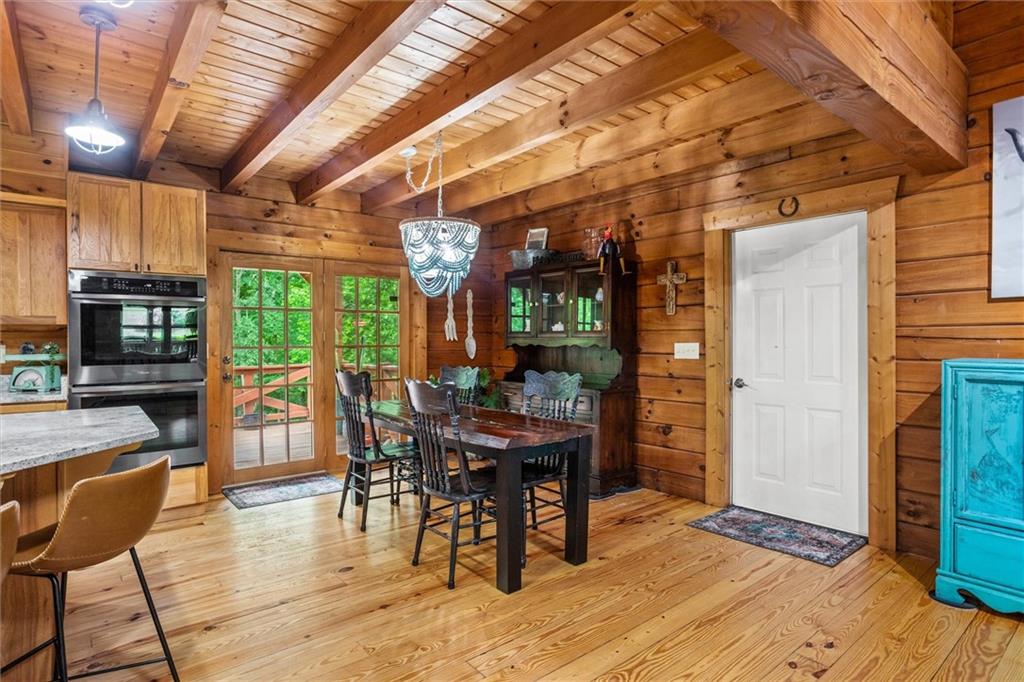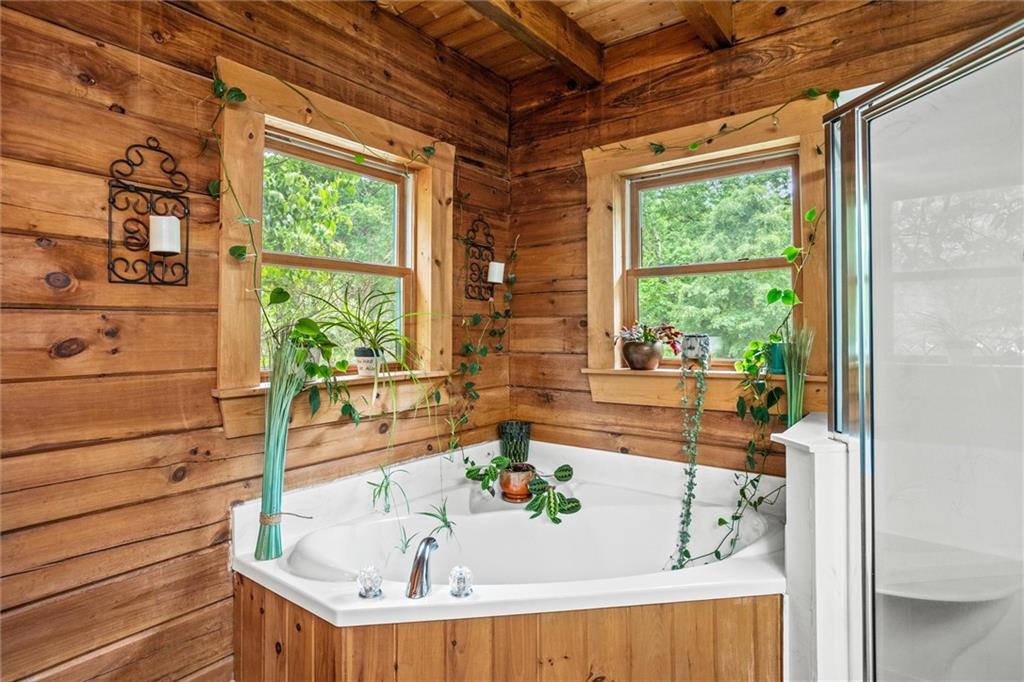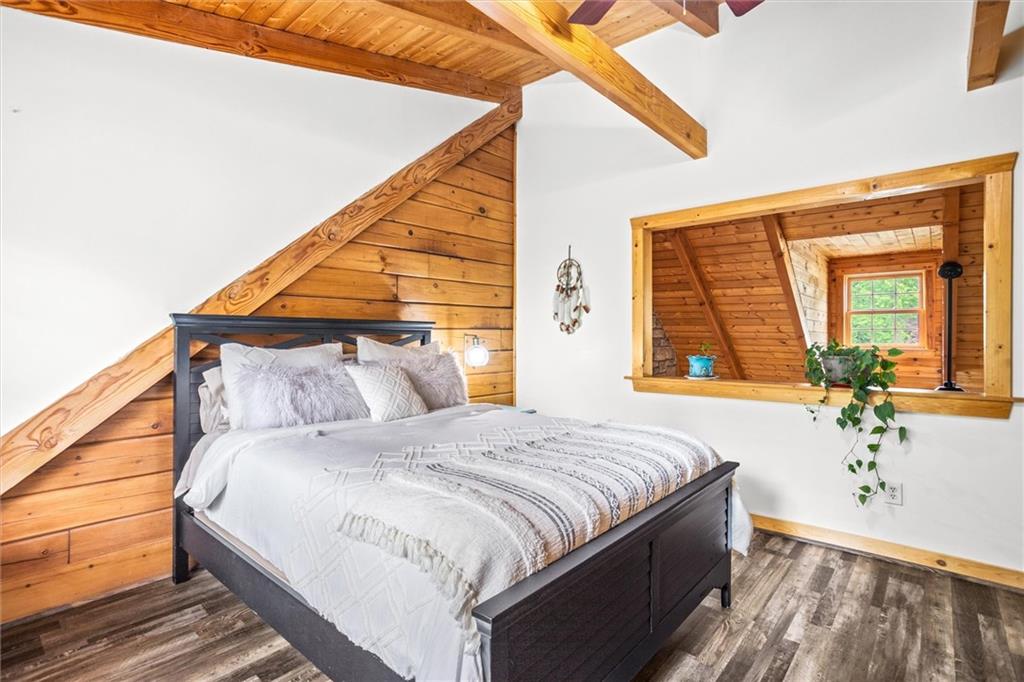203 River Ridge Drive
Pendergrass, GA 30567
$675,000
Experience refined rustic living in this extraordinary custom-built, energy-efficient log estate, gracefully sited on nearly 6 acres of pristine, private land in the coveted Jackson County School District. Thoughtfully updated and impeccably maintained, this one-of-a-kind home offers the perfect harmony of timeless craftsmanship and modern elegance. From the moment you step inside, you're greeted by soaring vaulted ceilings, exposed timber beams, and an abundance of natural light that pours into the expansive open-concept living space. The gourmet kitchen is a showstopper—featuring custom cabinetry, gleaming granite countertops, and a spacious island ideal for both casual dining and elevated entertaining. With four generous bedrooms, three and a half baths, a versatile loft, and a fully finished basement, the home effortlessly accommodates both everyday living and special occasions. Retreat to the expansive covered front porch for quiet mornings with coffee or entertain guests on the custom-designed rear deck surrounded by nature’s beauty. A detached garage and oversized workshop—with its own private driveway—offer incredible utility and flexibility for car enthusiasts, creatives, or entrepreneurs seeking additional space. This rare opportunity combines the serenity of country living with upscale finishes and smart functionality, all just minutes from top-rated schools, dining, and major highways. Whether you're seeking a forever home or a secluded weekend escape, this luxurious log home delivers an unmatched lifestyle of warmth, space, and sophistication.
- SubdivisionRiver Ridge
- Zip Code30567
- CityPendergrass
- CountyJackson - GA
Location
- ElementaryNorth Jackson
- JuniorLegacy Knoll
- HighJackson County
Schools
- StatusActive
- MLS #7576504
- TypeResidential
MLS Data
- Bedrooms4
- Bathrooms3
- Half Baths1
- Bedroom DescriptionIn-Law Floorplan, Master on Main, Oversized Master
- RoomsBonus Room, Laundry, Loft
- BasementDaylight, Finished, Full, Walk-Out Access
- KitchenBreakfast Bar, Pantry Walk-In, View to Family Room
- AppliancesDishwasher, Disposal, Double Oven, Electric Cooktop
- HVACCeiling Fan(s), Central Air
- Fireplaces1
- Fireplace DescriptionFamily Room, Stone
Interior Details
- StyleCabin, Rustic
- ConstructionLog
- Built In2002
- StoriesArray
- ParkingAttached, Detached, Driveway, Garage, Level Driveway, RV Access/Parking, Storage
- FeaturesAwning(s), Garden, Private Entrance, Rain Gutters
- UtilitiesWell, Cable Available, Electricity Available, Phone Available
- SewerSeptic Tank
- Lot DescriptionBack Yard, Farm, Private, Wooded
- Lot Dimensionsx
- Acres5.47
Exterior Details
Listing Provided Courtesy Of: Keller Williams Realty Atlanta Partners 678-775-2600
Listings identified with the FMLS IDX logo come from FMLS and are held by brokerage firms other than the owner of
this website. The listing brokerage is identified in any listing details. Information is deemed reliable but is not
guaranteed. If you believe any FMLS listing contains material that infringes your copyrighted work please click here
to review our DMCA policy and learn how to submit a takedown request. © 2025 First Multiple Listing
Service, Inc.
This property information delivered from various sources that may include, but not be limited to, county records and the multiple listing service. Although the information is believed to be reliable, it is not warranted and you should not rely upon it without independent verification. Property information is subject to errors, omissions, changes, including price, or withdrawal without notice.
For issues regarding this website, please contact Eyesore at 678.692.8512.
Data Last updated on June 6, 2025 1:44pm





















































































