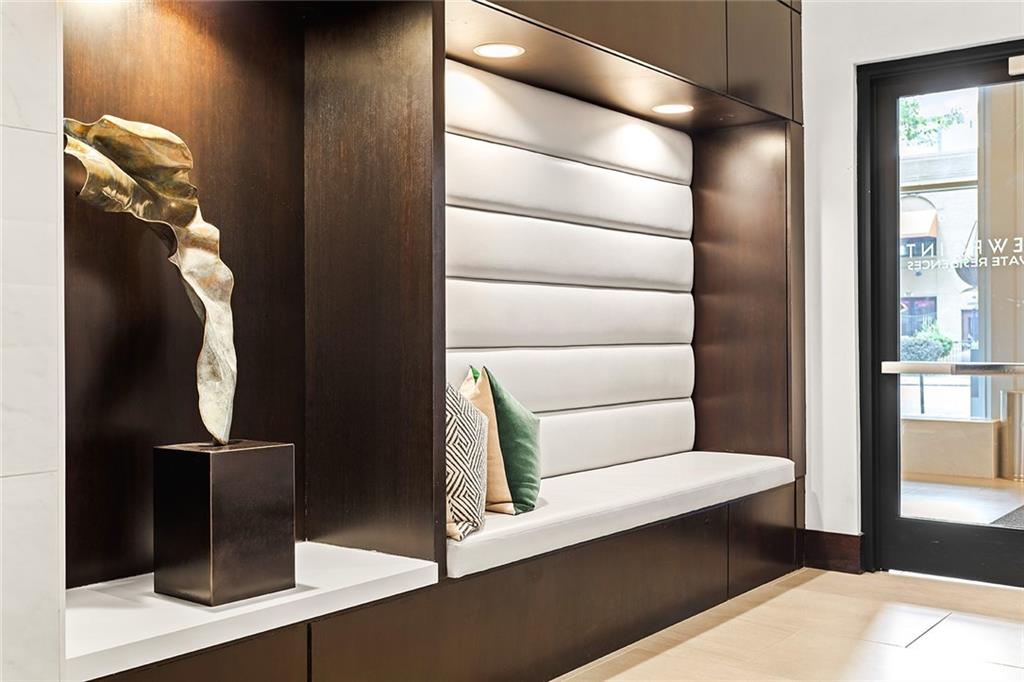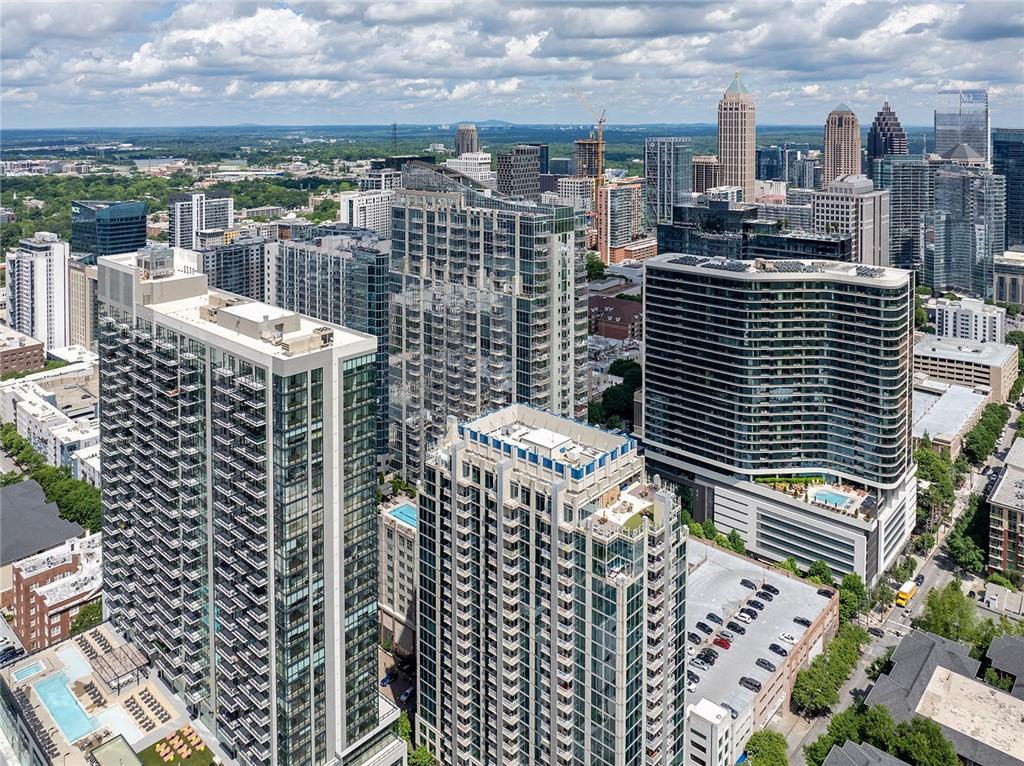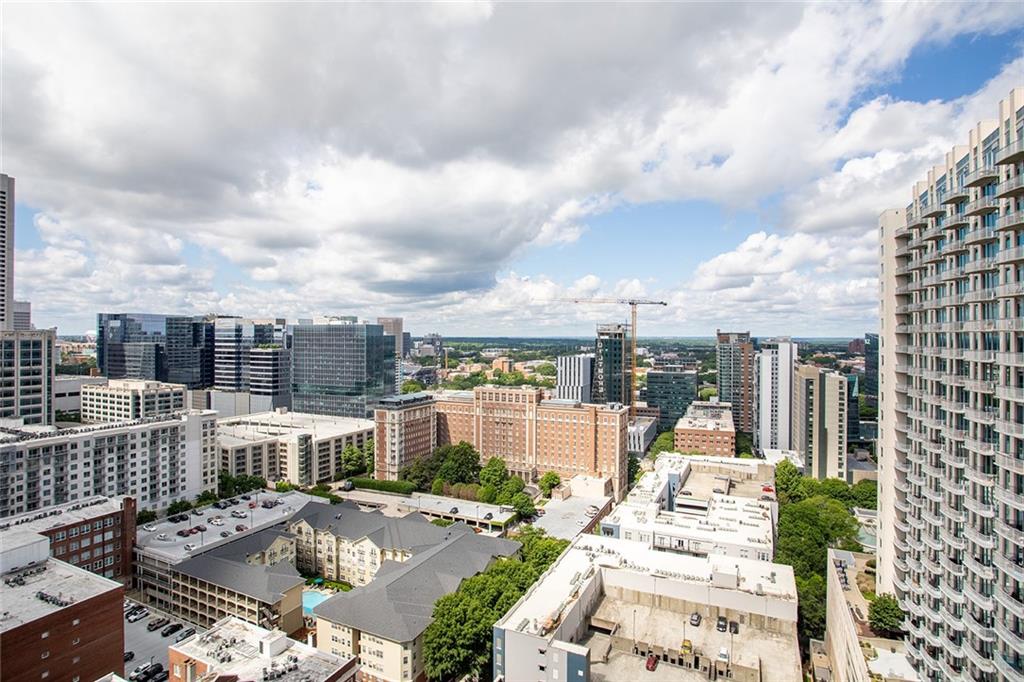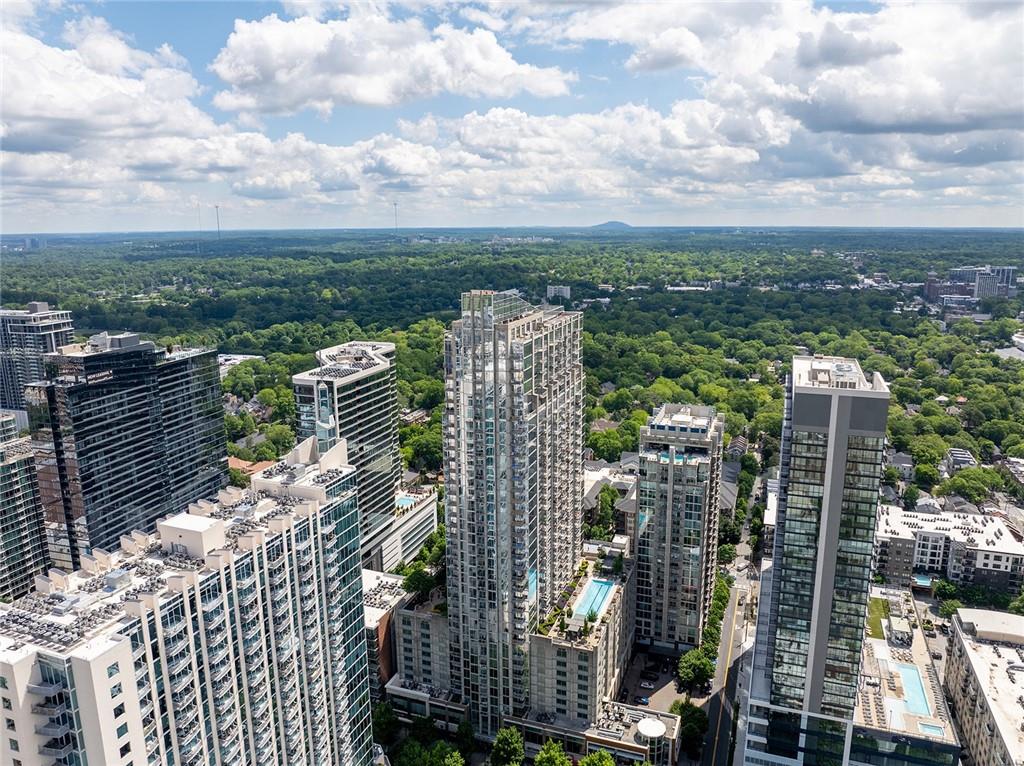855 Peachtree Street NE #2203
Atlanta, GA 30308
$525,000
Light-filled corner Viewpoint condo with expansive skyline views from the 22nd floor! Welcome to 855 Peachtree St NE, Unit 2203 in lively Midtown, Atlanta. This 2 bed 2 bath condo has floor-to-ceiling windows and tons of natural light for that feeling like you’re up in the clouds. High-ceilings, hardwood floors and exposed concrete walls sets the tone for a sleek modern environment but with a blank canvas for your design touches. The kitchen welcomes you with granite countertops, a beautiful island facing the city views, stainless steel appliances, ample wooden kitchen cabinets, breakfast bar and adjoining dining room. Open concept living room allows for access to skyscraper views from every angle, including the balcony. The primary bedroom suite features a spacious tiled shower with glass enclosure, separate soaking tub and double vanity plus a large walk-in closet with a custom-built wooden closet system. The guest bedroom has direct access to a full bathroom complete with a linen closet. A separate laundry room provides storage with thoughtfully installed shelving. With 2 dedicated parking spaces, parking is easy, secure and convenient. This unit also included a storage unit. Viewpoint boasts a 2-story gym, rooftop heated pool, club lounge perfect for your next birthday party, business center, pet walk, theater room, fireside outdoor lounge, grilling kitchen, 24/7 concierge, and on-site management team. Located in the heart of vibrant Midtown, Atlanta, the Viewpoint is neighbor to top-rated dining, shopping, MARTA, The Beltline, Piedmont Park, Georgia Tech and grocery stores, not to mention races, neighborhood festivals and parades you can view from your balcony or step out of the building and be in the middle of the fun!
- SubdivisionViewpoint
- Zip Code30308
- CityAtlanta
- CountyFulton - GA
Location
- ElementarySpringdale Park
- JuniorDavid T Howard
- HighMidtown
Schools
- StatusActive
- MLS #7576434
- TypeCondominium & Townhouse
MLS Data
- Bedrooms2
- Bathrooms2
- Bedroom DescriptionMaster on Main
- FeaturesDouble Vanity, Entrance Foyer, High Ceilings 10 ft Main, Walk-In Closet(s)
- KitchenBreakfast Bar, Cabinets Stain, Eat-in Kitchen, Kitchen Island, Pantry, Solid Surface Counters, Stone Counters, View to Family Room
- AppliancesDishwasher, Disposal, Dryer, Electric Cooktop, Electric Oven/Range/Countertop, Electric Range, Microwave, Refrigerator, Washer
- HVACCentral Air
Interior Details
- StyleHigh Rise (6 or more stories)
- Built In2008
- StoriesArray
- PoolAbove Ground
- ParkingAssigned, Garage, Covered
- FeaturesBalcony
- ServicesClubhouse, Concierge, Fitness Center, Pool, Sidewalks, Near Shopping, Near Beltline, Homeowners Association, Near Trails/Greenway
- UtilitiesCable Available, Electricity Available, Natural Gas Available, Sewer Available, Water Available
- SewerPublic Sewer
- Lot Dimensionsx
- Acres0.026
Exterior Details
Listing Provided Courtesy Of: Compass 404-668-6621
Listings identified with the FMLS IDX logo come from FMLS and are held by brokerage firms other than the owner of
this website. The listing brokerage is identified in any listing details. Information is deemed reliable but is not
guaranteed. If you believe any FMLS listing contains material that infringes your copyrighted work please click here
to review our DMCA policy and learn how to submit a takedown request. © 2026 First Multiple Listing
Service, Inc.
This property information delivered from various sources that may include, but not be limited to, county records and the multiple listing service. Although the information is believed to be reliable, it is not warranted and you should not rely upon it without independent verification. Property information is subject to errors, omissions, changes, including price, or withdrawal without notice.
For issues regarding this website, please contact Eyesore at 678.692.8512.
Data Last updated on February 19, 2026 8:31am




































