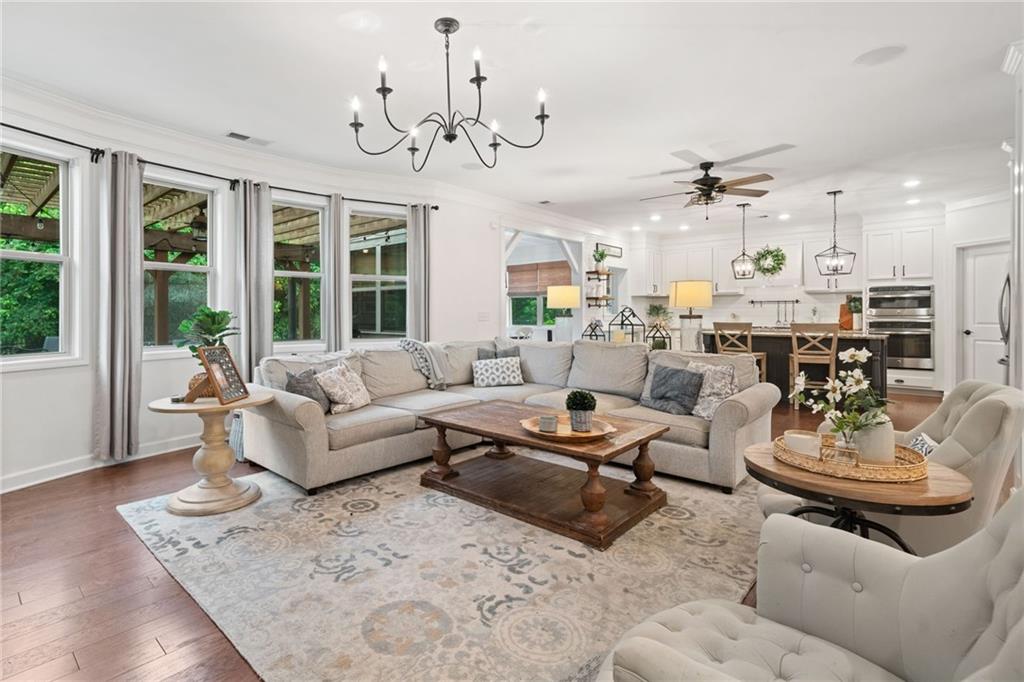4120 Winterberry Road
Cumming, GA 30040
$825,000
Just Listed! Renovated 5BR/4BA Traditional Home in a Sought-After Community Welcome to this beautifully renovated traditional home, perfectly designed for everyday living and stylish entertaining. With 5 spacious bedrooms and 4 full bathrooms, this move-in-ready gem offers comfort, versatility, and timeless appeal. As you step through the front door, you're welcomed by a formal dining room ideal for hosting gatherings and a private office with elegant French doors. A full bedroom and bathroom on the main level provide a perfect retreat for guests or multi-generational living. There’s also a bonus room that can serve as a second office, craft room, or playroom. The chef’s kitchen is the heart of the home—featuring brand new cabinetry, sleek countertops, stainless steel appliances, and ample prep space for culinary creativity. The open-concept family room boasts custom built-in bookshelves, charming shiplap accents, and plenty of room to relax or entertain. Upstairs, you'll find four generously sized bedrooms, a media room perfect for movie nights, and a serene primary suite complete with its own keeping room—an ideal nook for reading or unwinding. Step outside to enjoy the private, level backyard with a stunning stone patio—ready for outdoor dining or cozy evenings under the stars. A side-entry 3-car garage provides plenty of space for vehicles, storage, and more. Located in one of the area's most sought-after communities, this home offers the perfect blend of luxury, location, and lifestyle. Don’t miss your chance to make it yours!
- SubdivisionFieldstone Preserve
- Zip Code30040
- CityCumming
- CountyForsyth - GA
Location
- ElementaryVickery Creek
- JuniorHendricks
- HighWest Forsyth
Schools
- StatusActive
- MLS #7576269
- TypeResidential
MLS Data
- Bedrooms5
- Bathrooms4
- Bedroom DescriptionOversized Master, Split Bedroom Plan
- RoomsFamily Room, Great Room, Media Room, Office
- FeaturesBookcases, Coffered Ceiling(s), Entrance Foyer, High Ceilings 9 ft Main, High Ceilings 9 ft Upper, High Speed Internet, Tray Ceiling(s), Vaulted Ceiling(s), Walk-In Closet(s)
- KitchenCabinets White, Pantry Walk-In, Solid Surface Counters, View to Family Room
- AppliancesDishwasher, Disposal, Double Oven, Gas Cooktop, Gas Water Heater, Microwave
- HVACCeiling Fan(s), Central Air
- Fireplaces1
- Fireplace DescriptionFactory Built, Family Room
Interior Details
- StyleTraditional
- ConstructionBrick
- Built In2015
- StoriesArray
- ParkingDriveway, Garage, Kitchen Level, Level Driveway
- FeaturesPrivate Yard
- ServicesClubhouse, Fitness Center, Homeowners Association, Lake, Playground, Pool, Sidewalks, Street Lights, Tennis Court(s)
- UtilitiesCable Available, Electricity Available, Natural Gas Available, Phone Available, Underground Utilities
- SewerPublic Sewer
- Lot DescriptionBack Yard, Level
- Lot Dimensionsx
- Acres0.41
Exterior Details
Listing Provided Courtesy Of: Keller Williams Realty Atlanta Partners 678-341-2900
Listings identified with the FMLS IDX logo come from FMLS and are held by brokerage firms other than the owner of
this website. The listing brokerage is identified in any listing details. Information is deemed reliable but is not
guaranteed. If you believe any FMLS listing contains material that infringes your copyrighted work please click here
to review our DMCA policy and learn how to submit a takedown request. © 2025 First Multiple Listing
Service, Inc.
This property information delivered from various sources that may include, but not be limited to, county records and the multiple listing service. Although the information is believed to be reliable, it is not warranted and you should not rely upon it without independent verification. Property information is subject to errors, omissions, changes, including price, or withdrawal without notice.
For issues regarding this website, please contact Eyesore at 678.692.8512.
Data Last updated on December 9, 2025 4:03pm






























