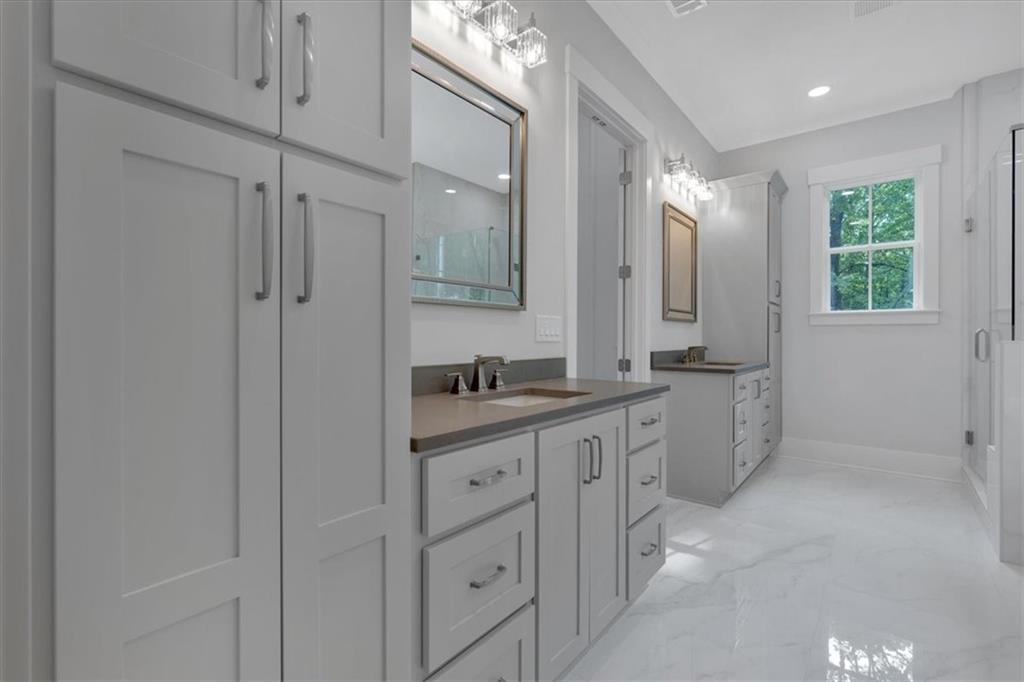12 Cedar Gate Lane
Kingston, GA 30145
$734,900
Welcome to your dream home! This beautiful, 4B home blends timeless charm with modern luxury. This meticulously designed NEW CONSTRUCTION home on 4+ acres offers both elegance and functionality. Step inside to find a spacious and inviting layout featuring 10’ ceilings on the main level and 9’ ceilings upstairs. The 2-story Foyer leads to the Dining Room and the Family Room, perfect for gatherings or quiet evenings, features a stone fireplace with gas logs and double doors leading to the spacious covered deck with a wide, gorgeous view of the wooded yard. The main level boasts an open-concept design, with high-end finishes and designer selections throughout. Imagine cooking in this chef-inspired kitchen with top-of-the-line stainless steel appliances, including a refrigerator, exquisite custom cabinetry, huge breakfast island, walk-in pantry and beautiful stone counters. Stylish bathrooms feature on-trend tile surrounds, gold fixtures. The Primary Suite features a cathedral ceiling, lots of natural light and an amazing view to the backyard. The Primary Bathroom offers a separate free-standing tub, tiled shower, double vanity and large walk-in closet. Find a Secondary Bedroom on the main level, which also has a spacious walk-in closet. The second level includes two additional bedrooms and a generously-sized Bonus Room that can serve as a Media Room, Play area, or Home Office, providing added flexibility to suit your lifestyle. Enjoy the serene beauty of this peaceful, wooded lot in a quiet neighborhood. There is plenty of room to grow with a full, unfinished basement that opens to a covered patio, includes a full-sized garage door and provides an ideal area for a workshop. Ductwork installation allows for future 9’ ceilings in the basement. Basement is stubbed for a bathroom and a bar/kitchen. Experience the best of both worlds—modern upgrades and a charming, craftsman aesthetic—in this amazing home. Upgrades include engineered hardwood flooring throughout with ceramic tile in the bathrooms, a tankless water heater, spray foam insulation, extra large 2-car garage and ceiling fans throughout. There’s room for a swimming pool in the backyard. Construction is under way for a late June completion. Builder Solutions is an exceptional team that pays attention to details and delivers quality with every build and every project! NOTE: Representative photos - Not of actual home. These Photos are of a similar floor plan previously built by the same builder. Final features and finishes may differ in the actual home.
- SubdivisionThe Gates
- Zip Code30145
- CityKingston
- CountyBartow - GA
Location
- ElementaryClear Creek - Bartow
- JuniorAdairsville
- HighAdairsville
Schools
- StatusActive Under Contract
- MLS #7576262
- TypeResidential
MLS Data
- Bedrooms4
- Bathrooms3
- Half Baths1
- Bedroom DescriptionMaster on Main, Split Bedroom Plan
- RoomsBonus Room
- BasementBath/Stubbed, Daylight, Exterior Entry, Full, Interior Entry, Unfinished
- FeaturesCathedral Ceiling(s), Double Vanity, Entrance Foyer 2 Story, High Ceilings 9 ft Upper, High Ceilings 10 ft Main, Low Flow Plumbing Fixtures, Walk-In Closet(s)
- KitchenBreakfast Bar, Cabinets Other, Cabinets Stain, Kitchen Island, Pantry Walk-In, Stone Counters, View to Family Room
- AppliancesDishwasher, Gas Range, Microwave, Range Hood, Refrigerator, Self Cleaning Oven, Tankless Water Heater
- HVACCeiling Fan(s), Central Air, Electric
- Fireplaces1
- Fireplace DescriptionFactory Built, Family Room, Gas Log, Stone
Interior Details
- StyleCraftsman, Traditional
- ConstructionHardiPlank Type, Spray Foam Insulation, Stone
- Built In2025
- StoriesArray
- ParkingAttached, Driveway, Garage, Garage Door Opener, Garage Faces Side, Kitchen Level, Level Driveway
- FeaturesPrivate Entrance, Private Yard, Rain Gutters
- ServicesHomeowners Association
- UtilitiesElectricity Available, Phone Available, Underground Utilities, Water Available
- SewerSeptic Tank
- Lot DescriptionBack Yard, Corner Lot
- Lot Dimensions620x236x801x211x107x75
- Acres4.3
Exterior Details
Listing Provided Courtesy Of: Atlanta Communities Real Estate Brokerage 770-240-2007
Listings identified with the FMLS IDX logo come from FMLS and are held by brokerage firms other than the owner of
this website. The listing brokerage is identified in any listing details. Information is deemed reliable but is not
guaranteed. If you believe any FMLS listing contains material that infringes your copyrighted work please click here
to review our DMCA policy and learn how to submit a takedown request. © 2025 First Multiple Listing
Service, Inc.
This property information delivered from various sources that may include, but not be limited to, county records and the multiple listing service. Although the information is believed to be reliable, it is not warranted and you should not rely upon it without independent verification. Property information is subject to errors, omissions, changes, including price, or withdrawal without notice.
For issues regarding this website, please contact Eyesore at 678.692.8512.
Data Last updated on July 28, 2025 6:22pm










































