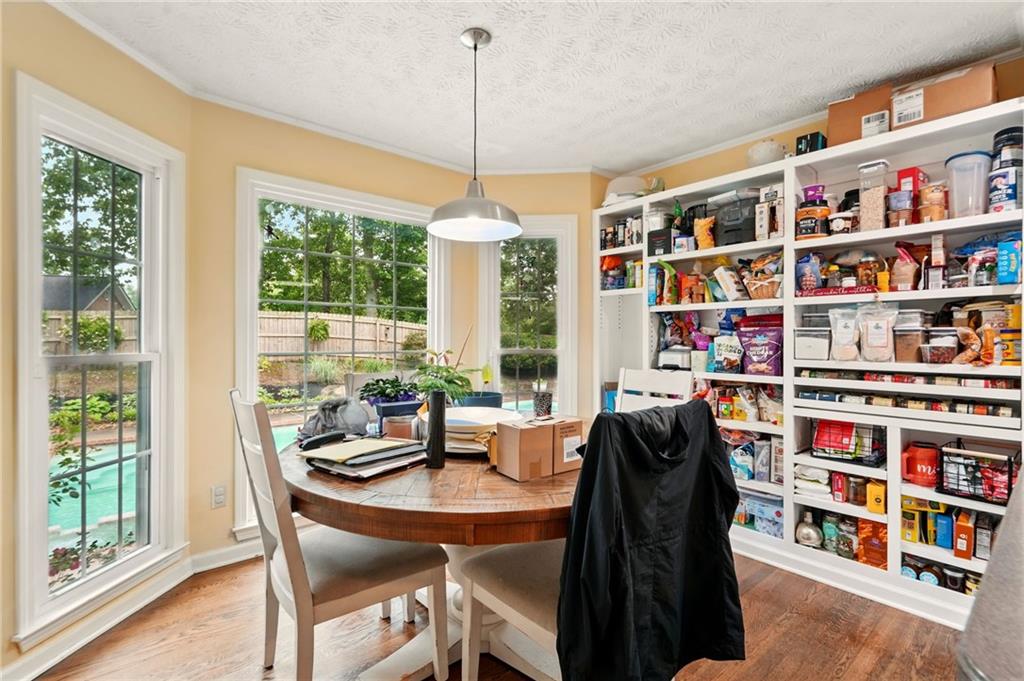1825 Crescent Ridge
Cumming, GA 30041
$525,000
Live the lifestyle you’ve been dreaming of in this beautifully updated home in Cumming’s sought-after Habersham at Lanier. Just minutes from Lake Lanier, the new Cumming City Center, and GA-400, this home offers the perfect mix of resort-style outdoor living and practical, everyday comfort—all in the award-winning Forsyth County School District. Inside, you’ll find a bright, open layout with natural light throughout. The kitchen features stainless steel appliances, Corian countertops, and a breakfast nook with bay windows overlooking your personal backyard retreat. The large living room connects seamlessly to a formal dining space—ideal for entertaining. The primary suite is spacious and serene, featuring a jetted tub, dual vanities, and two separate walk-in closets for optimal storage and comfort. Step outside to your fully fenced backyard oasis, complete with mature peach and plum trees, a renovated in-ground pool and built-in hot tub, brand-new pool pump, and updated decking—perfect for relaxing, entertaining, or enjoying peaceful evenings at home. Additional updates include fresh exterior paint, siding repairs, updated window seals, and new gutters with a transferable warranty, providing peace of mind and long-term value. Situated in a vibrant swim/tennis community, this home offers quick access to top-rated Forsyth County schools, Big Creek Greenway, Sawnee Mountain Preserve, and boutique shopping and dining options at the nearby Cumming City Center. Don’t miss your chance to own this upgraded retreat in one of North Georgia’s most desirable neighborhoods. Schedule your private tour today!
- SubdivisionHabersham At Lanier
- Zip Code30041
- CityCumming
- CountyForsyth - GA
Location
- ElementaryMashburn
- JuniorLakeside - Forsyth
- HighForsyth Central
Schools
- StatusActive
- MLS #7576254
- TypeResidential
MLS Data
- Bedrooms4
- Bathrooms2
- Half Baths1
- Bedroom DescriptionOversized Master
- RoomsDining Room, Family Room, Laundry
- FeaturesBookcases, Crown Molding, Entrance Foyer, High Speed Internet, His and Hers Closets, Walk-In Closet(s)
- KitchenCabinets White, Country Kitchen, Eat-in Kitchen, Solid Surface Counters, Stone Counters
- AppliancesDishwasher, Electric Oven/Range/Countertop, Electric Range, Range Hood, Refrigerator
- HVACCentral Air
- Fireplaces1
- Fireplace DescriptionLiving Room
Interior Details
- StyleTraditional
- ConstructionBrick, Vinyl Siding
- Built In1988
- StoriesArray
- PoolIn Ground, Lap, Pool Cover, Private
- ParkingAttached, Driveway, Garage, Kitchen Level
- FeaturesCourtyard, Garden, Private Yard, Rear Stairs
- ServicesHomeowners Association, Near Trails/Greenway, Pool
- UtilitiesCable Available, Electricity Available, Phone Available, Sewer Available, Water Available
- SewerPublic Sewer
- Lot DescriptionBack Yard, Front Yard, Landscaped, Private, Sloped
- Lot Dimensionsx
- Acres0.52
Exterior Details
Listing Provided Courtesy Of: Epique Realty 888-893-3537
Listings identified with the FMLS IDX logo come from FMLS and are held by brokerage firms other than the owner of
this website. The listing brokerage is identified in any listing details. Information is deemed reliable but is not
guaranteed. If you believe any FMLS listing contains material that infringes your copyrighted work please click here
to review our DMCA policy and learn how to submit a takedown request. © 2025 First Multiple Listing
Service, Inc.
This property information delivered from various sources that may include, but not be limited to, county records and the multiple listing service. Although the information is believed to be reliable, it is not warranted and you should not rely upon it without independent verification. Property information is subject to errors, omissions, changes, including price, or withdrawal without notice.
For issues regarding this website, please contact Eyesore at 678.692.8512.
Data Last updated on December 9, 2025 4:03pm





























