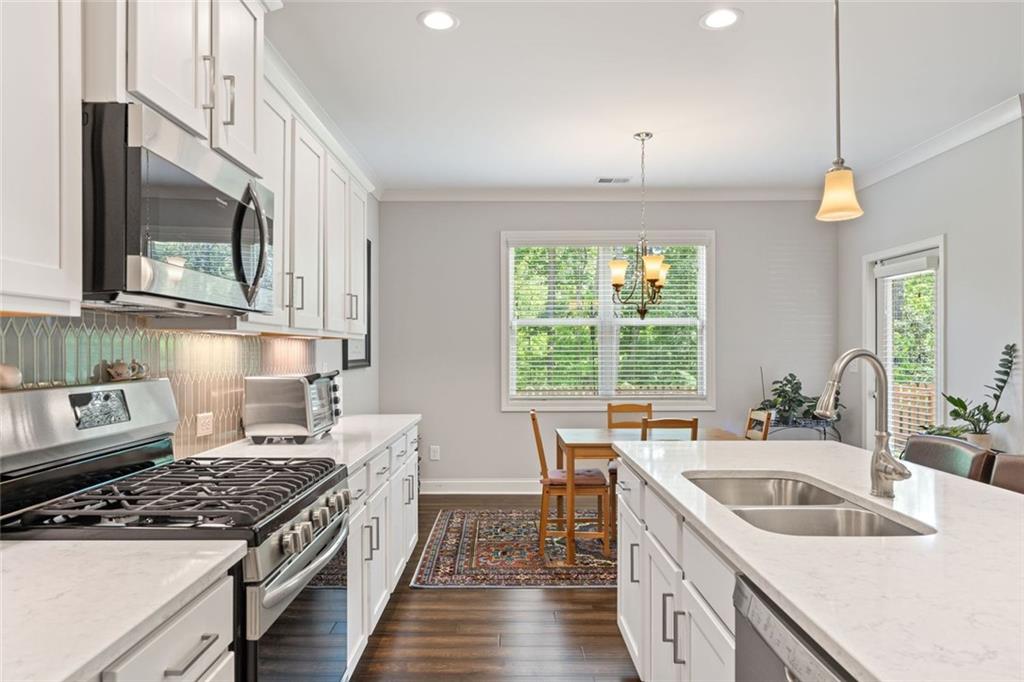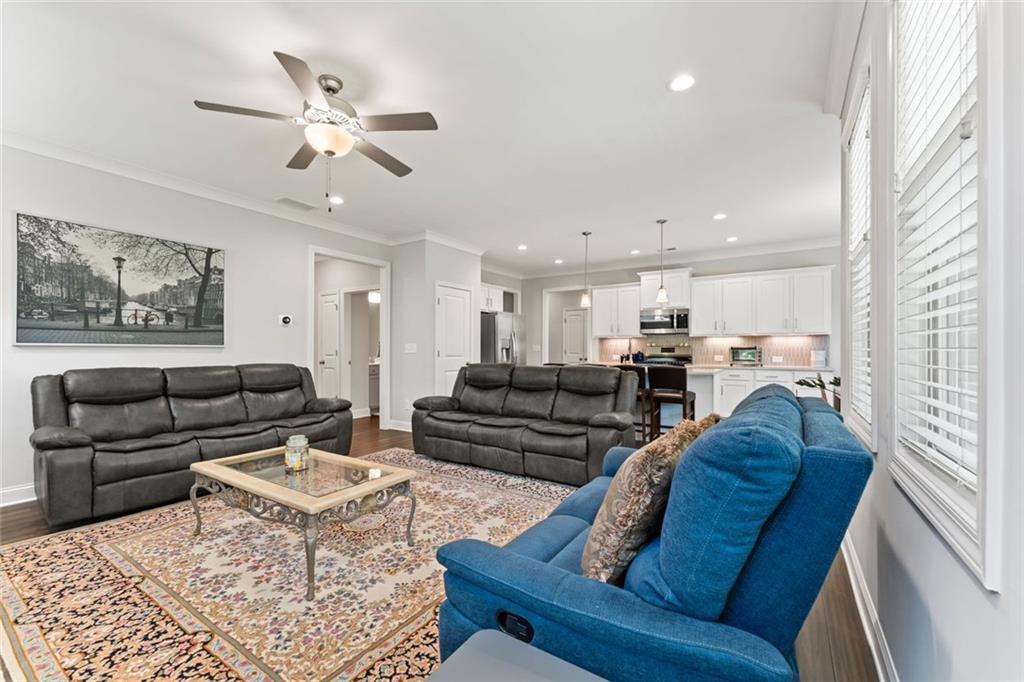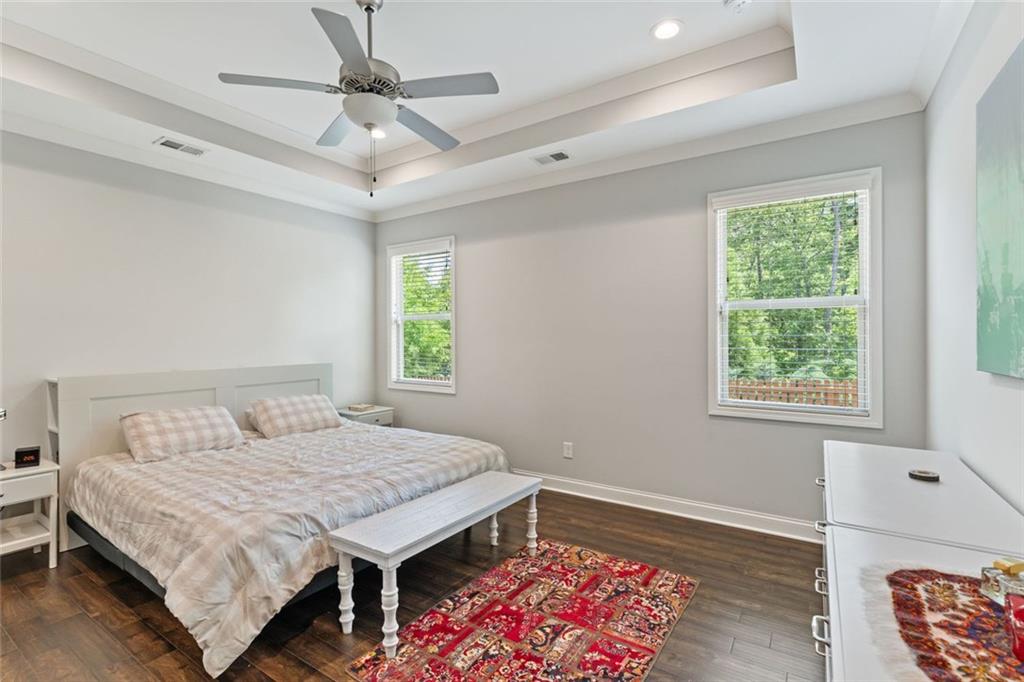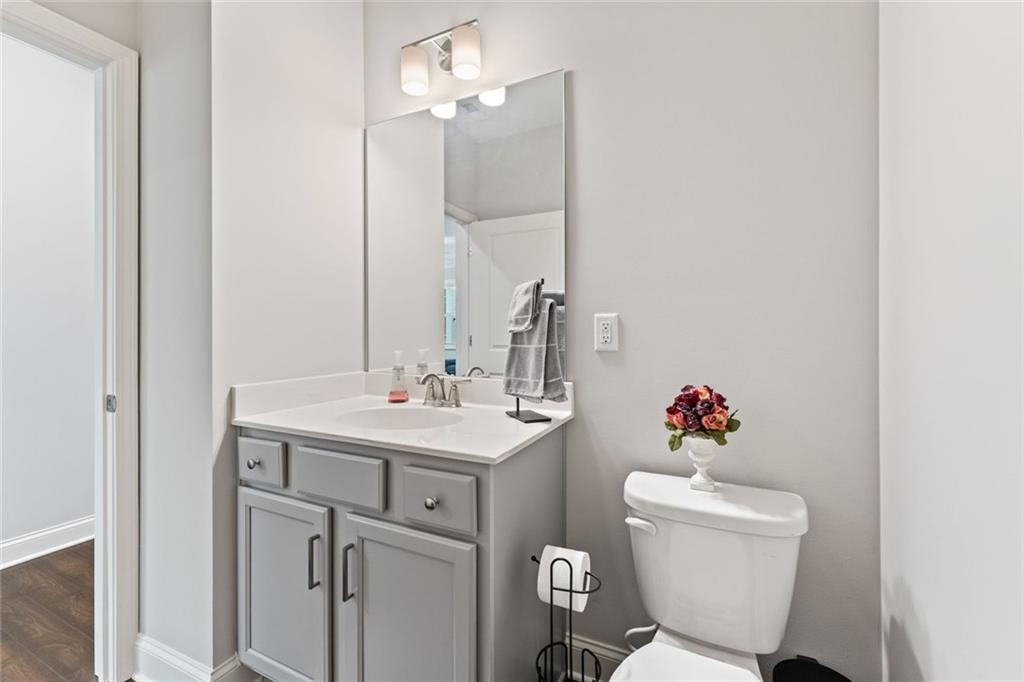3219 Blackshear Drive
Marietta, GA 30060
$610,000
Welcome Home to Comfort, Style & Convenience in a Premier Active Adult Community! Built in 2020, this beautifully maintained 4-bedroom, 3.5-bath home offers the perfect blend of modern design and low-maintenance living. Located in sought-after McGinnis Farm just minutes from Smyrna Market Village, this home offers everything you need—and more. Step inside to a spacious, open-concept layout where the gourmet kitchen is the heart of the home. Enjoy stainless steel appliances, quartz countertops, a stylish tile backsplash, under-cabinet lighting, and a large island that overlooks the inviting family room—perfect for entertaining or everyday living. The primary suite is a true retreat with a generous layout, oversized shower with built-in bench, separate soaking tub and tile flooring throughout the master bath along with a spacious walk-in closet. A formal dining room offers an elegant space for special gatherings, while separate bedrooms on the main level include a convenient Jack & Jill bath. Upstairs, guests will enjoy the privacy of a fourth bedroom and full bath—ideal for visitors or multigenerational living. Plus, the enormous walk-in attic offers endless possibilities: finish it off for an additional bedroom, home office, or bonus room. Enjoy outdoor living on the covered front porch or covered back patio that comes complete with an extended 5-ft uncovered addition—perfect for grilling or relaxing. Situated on one of the largest and most unique lots in the community, this home boasts a private, fenced backyard that backs to a serene wooded area, creating a picturesque and tranquil retreat. The freshly painted exterior trim and fence enhance the curb appeal and offer peace of mind with low upkeep. Professionally landscaped and tucked away on a quiet cul-de-sac, the setting offers a rare combination of privacy, beauty, and peacefulness not often found in similar communities. The HOA takes care of landscaping maintenance, so you can enjoy a lock-and-leave lifestyle with ease. Conveniently located near Concord Rd, the East-West Connector, and I-285, you'll have quick access to shopping, dining, and healthcare. This home offers modern living, thoughtful design, and a vibrant, maintenance-free lifestyle. Don’t miss your chance to call it yours!
- SubdivisionMcGinnis Farm
- Zip Code30060
- CityMarietta
- CountyCobb - GA
Location
- ElementaryRussell - Cobb
- JuniorFloyd
- HighOsborne
Schools
- StatusActive
- MLS #7576183
- TypeResidential
- SpecialActive Adult Community
MLS Data
- Bedrooms4
- Bathrooms3
- Half Baths1
- Bedroom DescriptionMaster on Main, Roommate Floor Plan, Split Bedroom Plan
- RoomsAttic, Dining Room, Laundry, Bedroom
- FeaturesDouble Vanity, Entrance Foyer, High Ceilings 9 ft Main, High Speed Internet, Low Flow Plumbing Fixtures, Tray Ceiling(s), Walk-In Closet(s), Crown Molding
- KitchenBreakfast Bar, Eat-in Kitchen, Cabinets White, Kitchen Island, Pantry, Stone Counters, View to Family Room
- AppliancesDishwasher, Disposal, Gas Range, Gas Water Heater, Microwave, Self Cleaning Oven, Refrigerator, Energy Star Appliances, ENERGY STAR Qualified Water Heater
- HVACCeiling Fan(s), Central Air, Zoned
- Fireplaces1
- Fireplace DescriptionFactory Built, Family Room, Gas Starter
Interior Details
- StyleCraftsman, Ranch, Traditional
- ConstructionBrick Front, Cement Siding, HardiPlank Type
- Built In2020
- StoriesArray
- ParkingGarage Door Opener, Attached, Driveway, Garage, Garage Faces Front, Kitchen Level, Level Driveway
- FeaturesLighting, Private Yard, Rain Gutters
- ServicesCurbs, Homeowners Association, Sidewalks, Street Lights, Park, Near Trails/Greenway, Near Shopping, Near Schools
- UtilitiesCable Available
- SewerPublic Sewer
- Lot DescriptionBack Yard, Cul-de-sac Lot, Level, Private, Front Yard, Landscaped
- Lot Dimensions35x261x198x226
- Acres0.6
Exterior Details
Listing Provided Courtesy Of: Berkshire Hathaway HomeServices Georgia Properties 770-379-8040
Listings identified with the FMLS IDX logo come from FMLS and are held by brokerage firms other than the owner of
this website. The listing brokerage is identified in any listing details. Information is deemed reliable but is not
guaranteed. If you believe any FMLS listing contains material that infringes your copyrighted work please click here
to review our DMCA policy and learn how to submit a takedown request. © 2025 First Multiple Listing
Service, Inc.
This property information delivered from various sources that may include, but not be limited to, county records and the multiple listing service. Although the information is believed to be reliable, it is not warranted and you should not rely upon it without independent verification. Property information is subject to errors, omissions, changes, including price, or withdrawal without notice.
For issues regarding this website, please contact Eyesore at 678.692.8512.
Data Last updated on July 24, 2025 3:15pm








































