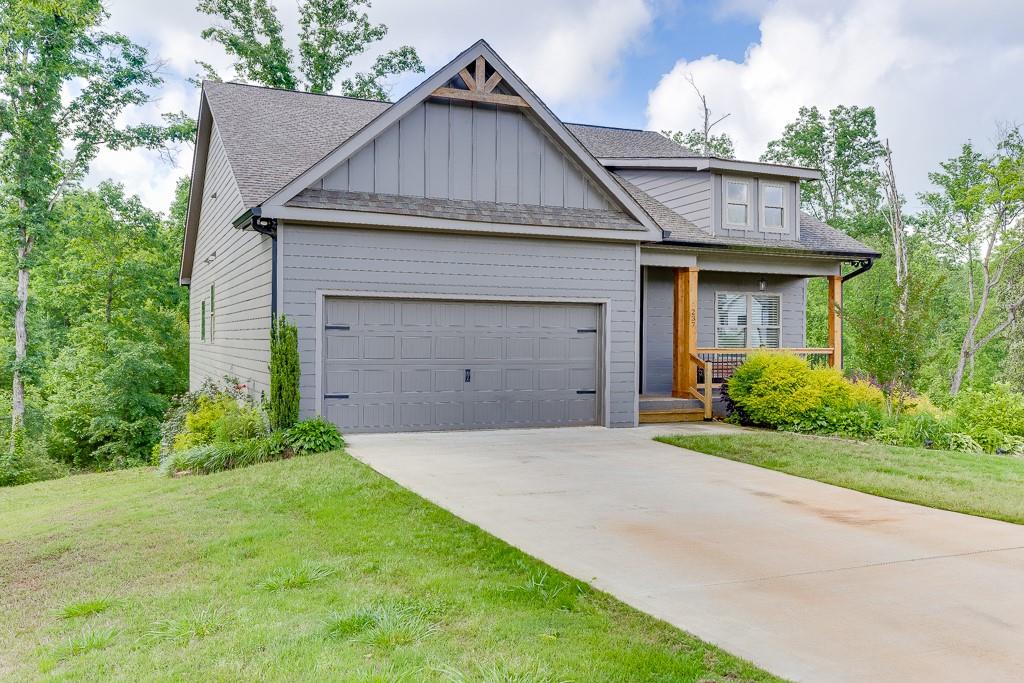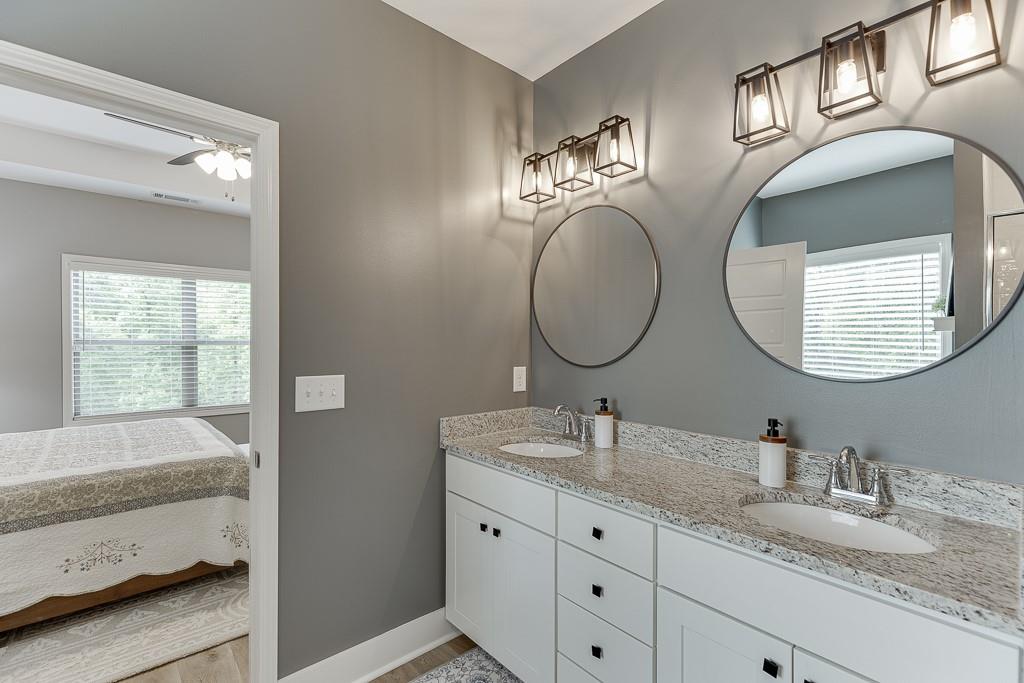237 Oakwood Drive
Commerce, GA 30529
$520,000
Welcome to Your Dream Home in Commerce! Built in 2021, this stunning residence offers spacious, refined living with thoughtful design and upscale finishes throughout—far from your standard builder-grade home. Situated on over 2 peaceful acres in a quiet cul-de-sac, this property provides the perfect balance of privacy, tranquility, and convenience. The main level features a luxurious primary suite complete with a spa-like ensuite bathroom and generous walk-in closets, offering a serene private retreat. You'll also find two additional bedrooms, a full bath, and a well-placed laundry room on this floor. The open-concept layout seamlessly connects the living, dining, and kitchen areas, creating an inviting space for everyday living and entertaining. Step outside to the screened-in porch or open-air deck, perfect for morning coffee or evening barbecues while enjoying the sounds of nature. Upstairs, a spacious fourth bedroom with its own full bath offers ideal accommodations for guests or family members seeking extra privacy. The fully finished terrace level expands your living space even further, featuring a large open area perfect for entertaining, relaxing, or hosting movie nights. This level also includes a versatile flex room that can serve as a guest room, home gym, or hobby space, an additional office area, another full bathroom, and two large unfinished rooms perfect for storage or future expansion. With its smart, flexible layout and elegant detailing, this home is designed for modern living and effortless comfort. Located just minutes from shopping outlets, restaurants, and major highways, you’ll enjoy easy access to popular destinations like Lake Hartwell, Helen, Lake Lanier, and Athens.
- SubdivisionThe Oaks at Banks Crossing
- Zip Code30529
- CityCommerce
- CountyBanks - GA
Location
- ElementaryBanks County
- JuniorBanks County
- HighBanks County
Schools
- StatusActive
- MLS #7576179
- TypeResidential
MLS Data
- Bedrooms5
- Bathrooms4
- Bedroom DescriptionMaster on Main
- RoomsBasement, Den, Family Room
- BasementDaylight, Exterior Entry, Finished, Finished Bath, Full, Interior Entry
- FeaturesDisappearing Attic Stairs, Double Vanity, Entrance Foyer, High Ceilings 10 ft Main, High Speed Internet, His and Hers Closets, Recessed Lighting, Tray Ceiling(s), Vaulted Ceiling(s), Walk-In Closet(s)
- KitchenBreakfast Bar, Cabinets White, Eat-in Kitchen, Kitchen Island, Pantry, Stone Counters, View to Family Room
- AppliancesDishwasher, Electric Oven/Range/Countertop, Electric Range, Electric Water Heater, Microwave
- HVACCeiling Fan(s), Central Air
- Fireplaces1
- Fireplace DescriptionFamily Room, Masonry, Raised Hearth, Stone, Wood Burning Stove
Interior Details
- StyleCraftsman
- ConstructionCement Siding, Concrete
- Built In2021
- StoriesArray
- ParkingAttached, Garage, Garage Faces Front, Kitchen Level
- FeaturesRain Gutters
- ServicesSidewalks, Street Lights
- UtilitiesCable Available, Electricity Available, Phone Available, Underground Utilities, Water Available
- SewerSeptic Tank
- Lot DescriptionBack Yard, Front Yard
- Lot Dimensionsx
- Acres2.02
Exterior Details
Listing Provided Courtesy Of: Pend Realty, LLC. 888-641-7363
Listings identified with the FMLS IDX logo come from FMLS and are held by brokerage firms other than the owner of
this website. The listing brokerage is identified in any listing details. Information is deemed reliable but is not
guaranteed. If you believe any FMLS listing contains material that infringes your copyrighted work please click here
to review our DMCA policy and learn how to submit a takedown request. © 2025 First Multiple Listing
Service, Inc.
This property information delivered from various sources that may include, but not be limited to, county records and the multiple listing service. Although the information is believed to be reliable, it is not warranted and you should not rely upon it without independent verification. Property information is subject to errors, omissions, changes, including price, or withdrawal without notice.
For issues regarding this website, please contact Eyesore at 678.692.8512.
Data Last updated on June 6, 2025 1:44pm

























































