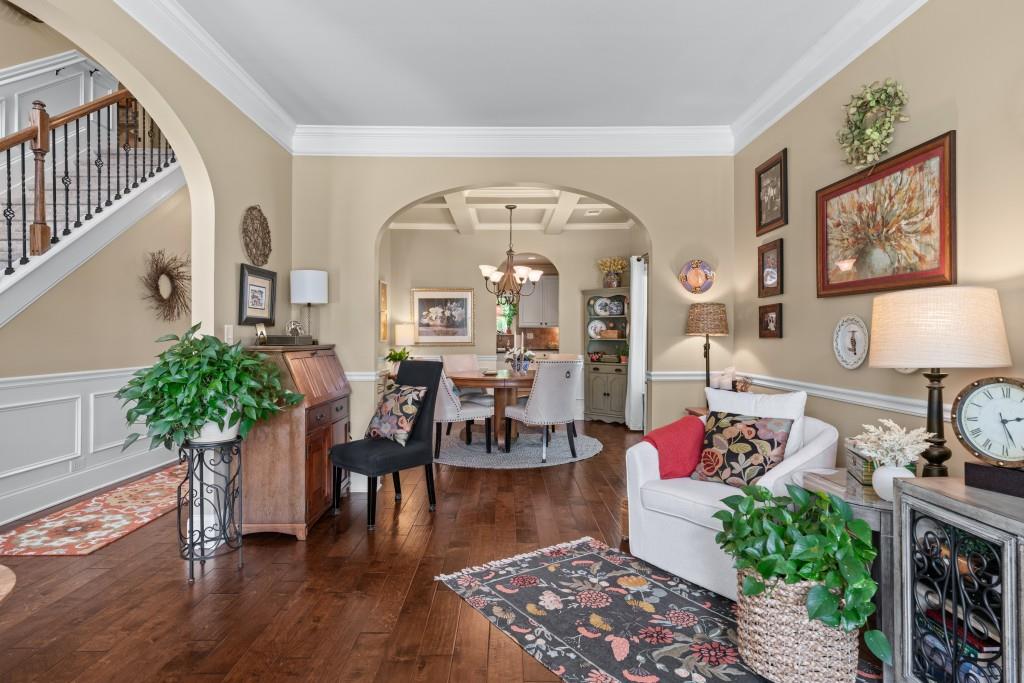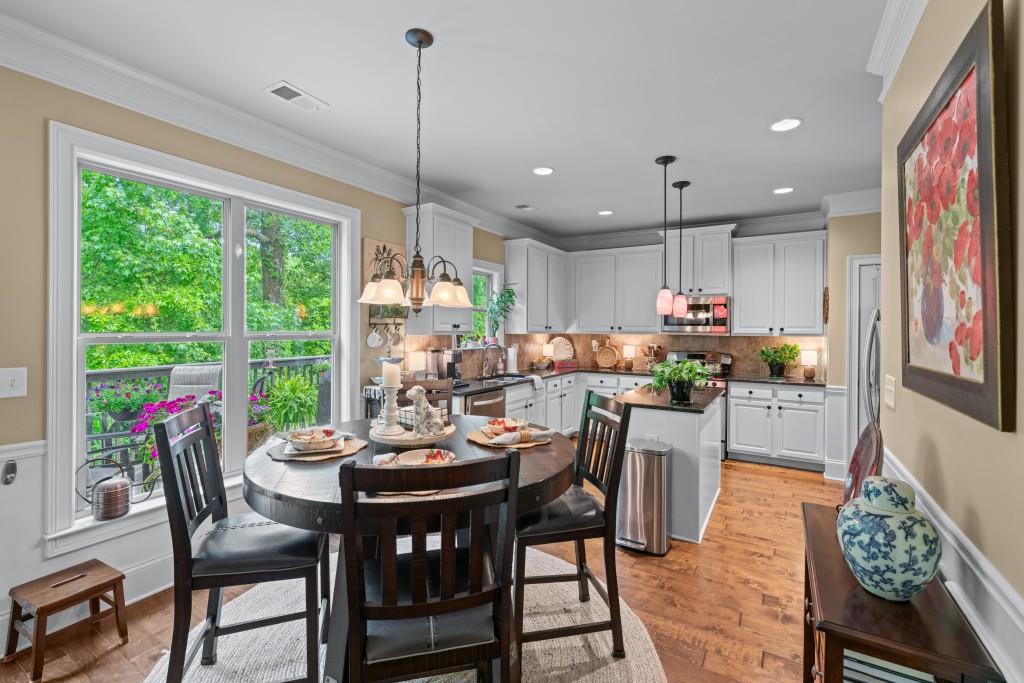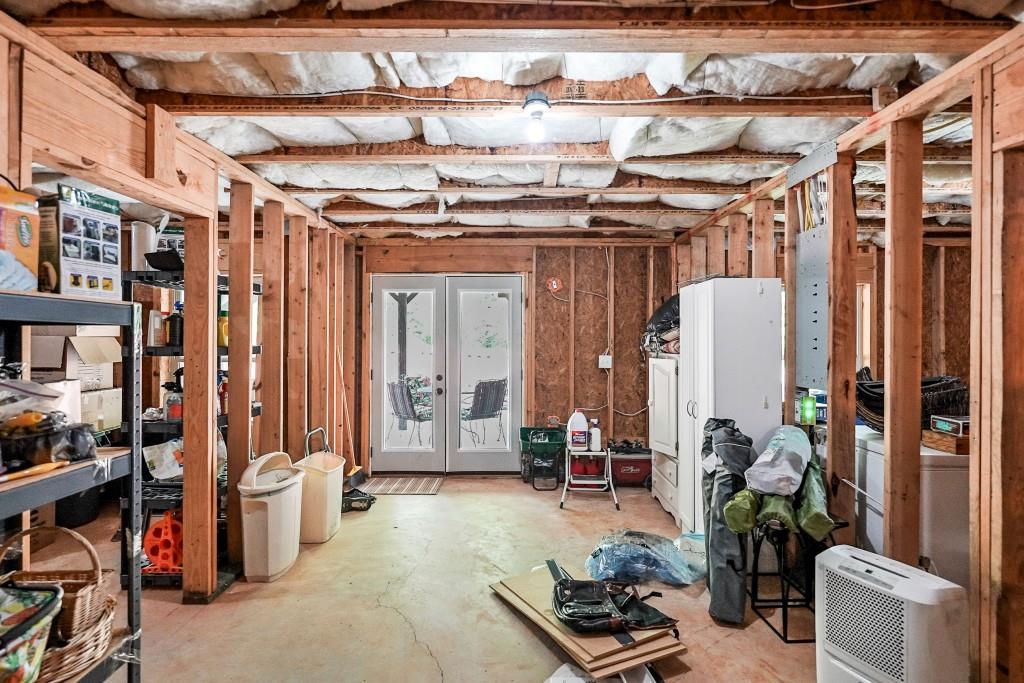1645 Horseshoe Creek Lane
Cumming, GA 30041
$574,900
Warm and elegant Craftsman style home, located in Sought after Saddlebrook neighborhood, just off exit 14 in Cumming. This four bedroom, two and a half bath on an unfinished basement features a spacious and open floor plan with a large eat-in kitchen with white cabinets, tons of counter space, island, stainless steel appliances, tile backsplash and pantry overlooking the cozy family room with coffered ceiling and beautiful stone fireplace. Separate formal dining room and additional Living room/office. Beautiful 2 story foyer. The second level features an oversized primary suite with vaulted ceiling and large bath featuring a double vanity, separate soaking tub, shower and walk-in closet. Three good-sized secondary bedrooms with vaulted ceilings and large full bath with vaulted ceiling. Upstairs laundry room completes the second level of this lovely home. Landscaped, private, fenced backyard, deck and patio. This neighborhood has so much to offer! A zero-entry pool, playground, little library and 1 mile plus walking/nature trails are included amenities. Saddlebrook is tucked away from the hustle and bustle yet, about 1-2 miles away you will find upscale shopping, dining,entertainment, GA400, and Northside Forsyth Hospital.
- SubdivisionSaddlebrook
- Zip Code30041
- CityCumming
- CountyForsyth - GA
Location
- ElementaryHaw Creek
- JuniorLakeside - Forsyth
- HighForsyth Central
Schools
- StatusPending
- MLS #7575824
- TypeResidential
MLS Data
- Bedrooms4
- Bathrooms2
- Half Baths1
- Bedroom DescriptionOversized Master
- RoomsFamily Room, Living Room
- BasementDaylight, Exterior Entry, Full, Unfinished
- FeaturesCoffered Ceiling(s), Double Vanity, Entrance Foyer, Entrance Foyer 2 Story, High Ceilings 9 ft Main, High Ceilings 9 ft Upper, Tray Ceiling(s), Walk-In Closet(s)
- KitchenCabinets White, Kitchen Island, Pantry, Solid Surface Counters, View to Family Room
- AppliancesDishwasher, Disposal, Gas Range, Gas Water Heater, Microwave, Self Cleaning Oven
- HVACCeiling Fan(s), Central Air, Electric
- Fireplaces1
- Fireplace DescriptionFamily Room, Gas Log, Gas Starter
Interior Details
- StyleTraditional
- ConstructionCement Siding
- Built In2013
- StoriesArray
- ParkingAttached, Garage, Garage Door Opener, Garage Faces Front, Kitchen Level, Level Driveway
- FeaturesPrivate Yard, Rain Gutters
- ServicesHomeowners Association, Near Schools, Near Shopping, Near Trails/Greenway, Playground, Pool, Sidewalks, Street Lights
- UtilitiesCable Available, Electricity Available, Natural Gas Available, Phone Available, Sewer Available, Underground Utilities, Water Available
- SewerPublic Sewer
- Lot DescriptionBorders US/State Park, Level, Private
- Acres0.16
Exterior Details
Listing Provided Courtesy Of: RE/MAX Legends 770-963-5181
Listings identified with the FMLS IDX logo come from FMLS and are held by brokerage firms other than the owner of
this website. The listing brokerage is identified in any listing details. Information is deemed reliable but is not
guaranteed. If you believe any FMLS listing contains material that infringes your copyrighted work please click here
to review our DMCA policy and learn how to submit a takedown request. © 2025 First Multiple Listing
Service, Inc.
This property information delivered from various sources that may include, but not be limited to, county records and the multiple listing service. Although the information is believed to be reliable, it is not warranted and you should not rely upon it without independent verification. Property information is subject to errors, omissions, changes, including price, or withdrawal without notice.
For issues regarding this website, please contact Eyesore at 678.692.8512.
Data Last updated on July 25, 2025 10:17pm

























































