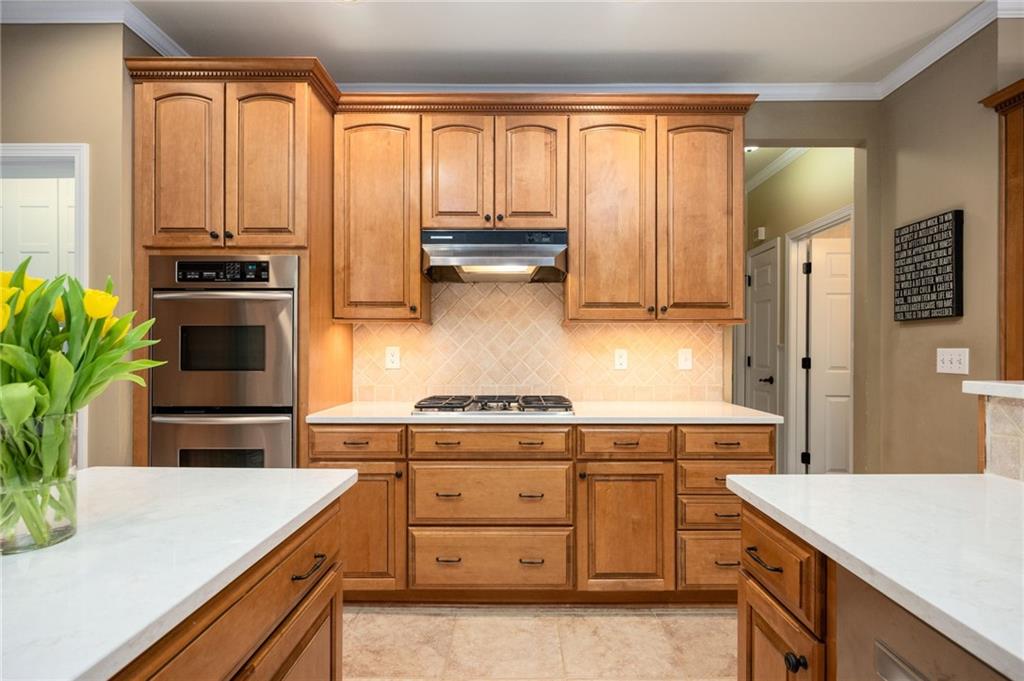725 Heathland Drive
Roswell, GA 30075
$700,000
Nestled in the sought-after Foxhall community in Roswell, this gorgeous home benefits from having an excellent location and lower Cherokee County taxes! Driving into the community, you will notice the beautiful, well-manicured homes and amenities. From the moment you step inside the home, you’ll appreciate the daylight pouring in, gorgeous floors, and vaulted ceilings. The open floor plan allows for easy entertaining and the dining room could easily sit 10 or more! To start each day, fix a cup of coffee in your beautiful kitchen with brand new quartz counters. There's also a private office with french doors for a quiet workspace without leaving home. After a long day’s work, cozy up with a book on the couch near your gas fireplace, or pour a glass of wine and retreat to a bubble bath in your soaking tub. The primary bedroom has a stunning updated bathroom. There are three additional bedrooms and one additional updated bathroom upstairs. Turn the huge main level flex room into whatever you need – a playroom, home gym, office, or a spacious bedroom! Did we mention the professionally landscaped backyard? It is stunning! Have dinner on the deck, settle in by the fire pit, or just relax near your water feature and enjoy the perfectly maintained lawn. It’s a fabulous find! Foxhall offers excellent amenities, including pool, tennis, pickleball, and an active social calendar. Restaurants, shopping, and fun are all just a short drive away in downtown Woodstock, Roswell, and Milton. Ansley Golf Club at Settindown is also conveniently located in the neighborhood.
- SubdivisionFoxhall
- Zip Code30075
- CityRoswell
- CountyCherokee - GA
Location
- ElementaryArnold Mill
- JuniorMill Creek
- HighRiver Ridge
Schools
- StatusComing Soon
- MLS #7575805
- TypeResidential
MLS Data
- Bedrooms5
- Bathrooms2
- Half Baths1
- RoomsBonus Room, Dining Room, Family Room, Kitchen, Laundry, Living Room, Master Bathroom, Master Bedroom, Office
- FeaturesCrown Molding, Double Vanity, High Ceilings 9 ft Lower, Vaulted Ceiling(s), Walk-In Closet(s)
- KitchenCabinets Stain, Eat-in Kitchen, Kitchen Island, Pantry, Solid Surface Counters, View to Family Room
- AppliancesDishwasher, Double Oven, Gas Cooktop, Range Hood
- HVACCeiling Fan(s), Central Air
- Fireplaces1
- Fireplace DescriptionFamily Room, Gas Log, Stone
Interior Details
- StyleTraditional
- ConstructionLap Siding, Stucco
- Built In1995
- StoriesArray
- ParkingAttached, Garage, Garage Faces Front, Level Driveway
- FeaturesPrivate Yard, Rain Gutters, Storage
- ServicesClubhouse, Country Club, Homeowners Association, Pickleball, Pool, Sidewalks, Street Lights, Tennis Court(s)
- UtilitiesCable Available, Electricity Available, Natural Gas Available, Phone Available, Sewer Available, Underground Utilities, Water Available
- SewerPublic Sewer
- Lot DescriptionBack Yard, Front Yard, Landscaped, Level, Sprinklers In Front, Sprinklers In Rear
- Acres0.5183
Exterior Details
Listing Provided Courtesy Of: 1 Look Real Estate 678-365-3607
Listings identified with the FMLS IDX logo come from FMLS and are held by brokerage firms other than the owner of
this website. The listing brokerage is identified in any listing details. Information is deemed reliable but is not
guaranteed. If you believe any FMLS listing contains material that infringes your copyrighted work please click here
to review our DMCA policy and learn how to submit a takedown request. © 2025 First Multiple Listing
Service, Inc.
This property information delivered from various sources that may include, but not be limited to, county records and the multiple listing service. Although the information is believed to be reliable, it is not warranted and you should not rely upon it without independent verification. Property information is subject to errors, omissions, changes, including price, or withdrawal without notice.
For issues regarding this website, please contact Eyesore at 678.692.8512.
Data Last updated on June 6, 2025 1:44pm




















































