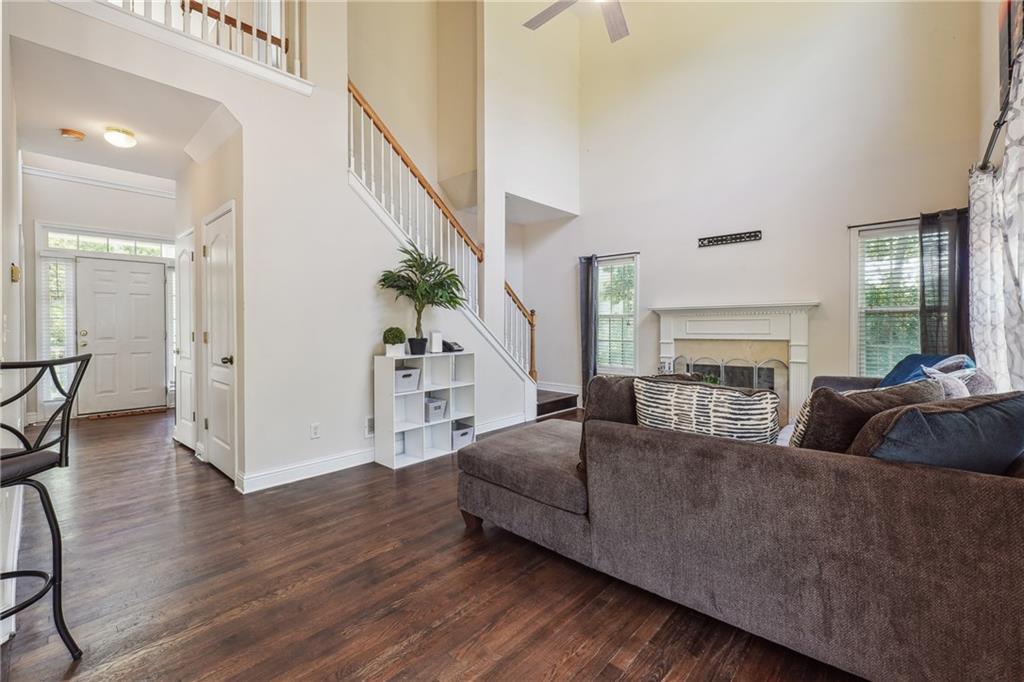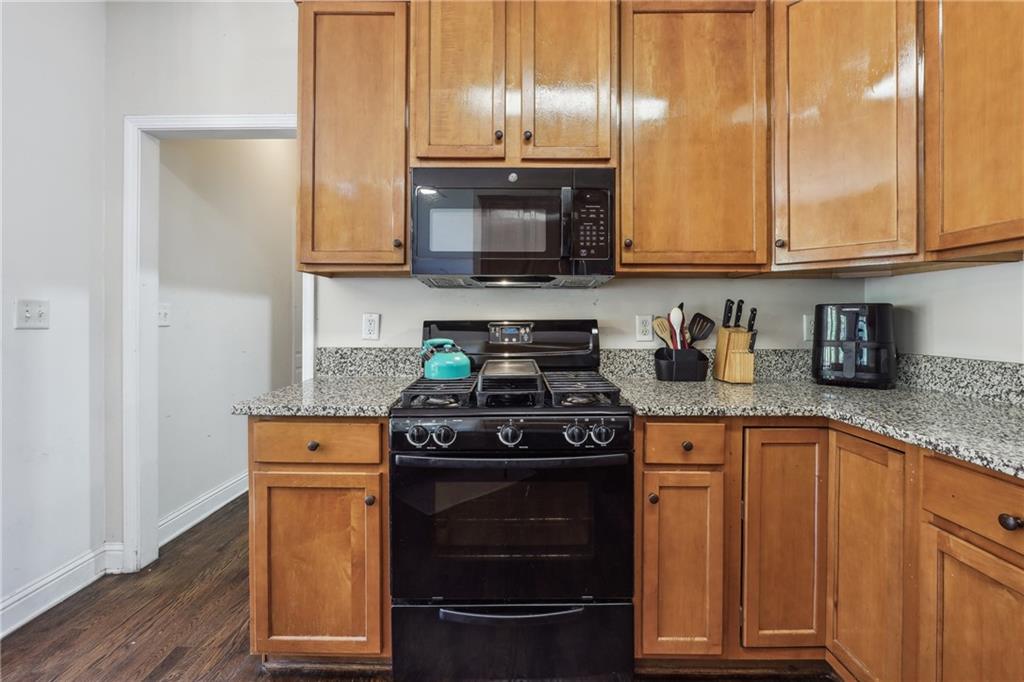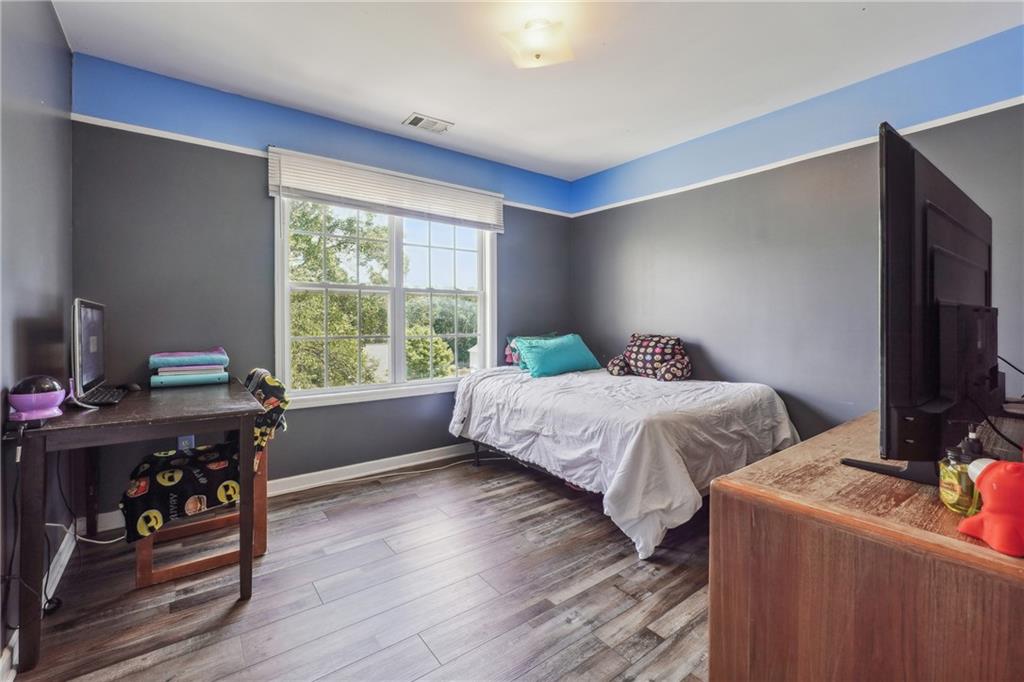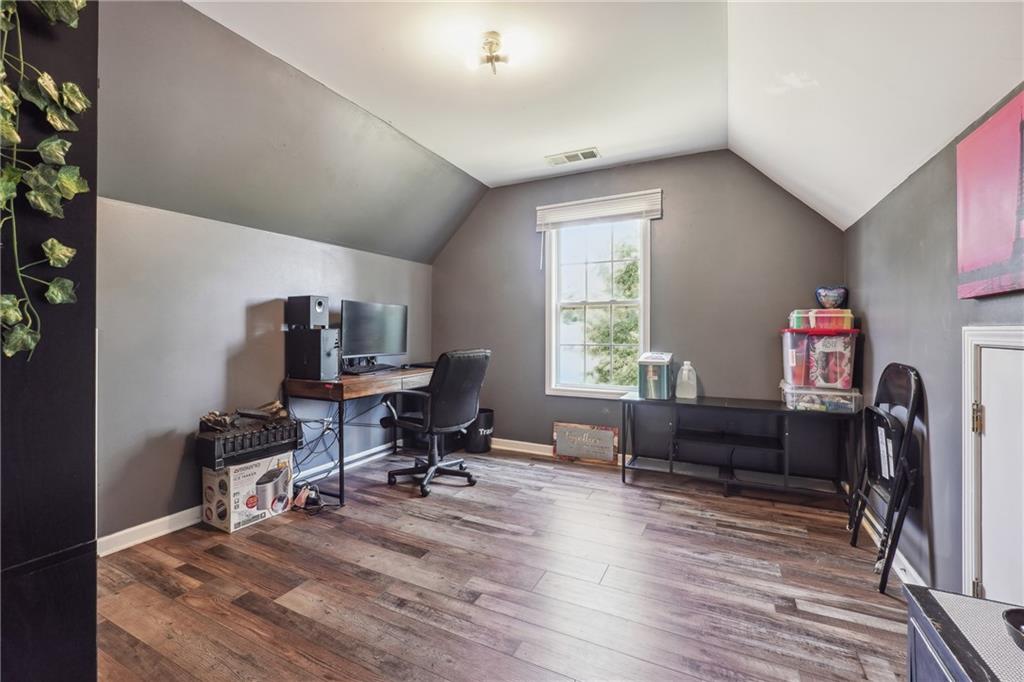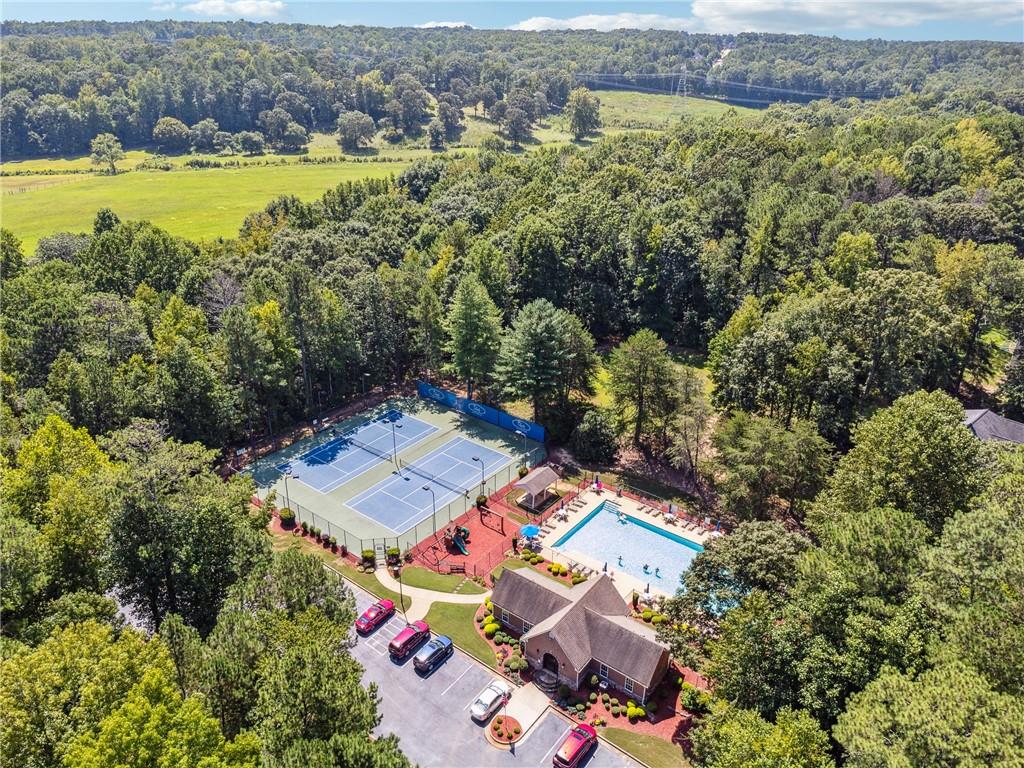3725 Falls Trail
Winston, GA 30187
$405,000
Unbeatable Value—Priced Tens of Thousands Below Market! Welcome to the best deal in all of Douglas County for a home with a full finished basement apartment—this is the opportunity savvy buyers have been waiting for. Freshly painted on the exterior and beautifully updated throughout, this spacious home offers room to grow, entertain, and even generate income with its rare in-law suite. Step into a bright, welcoming foyer flanked by a formal dining room and a flexible space perfect for a home office or sitting room. The show-stopping, two-story fireside family room is bathed in natural light and seamlessly flows into the kitchen and breakfast area—ideal for both everyday living and hosting. The main level also features a generously sized bedroom with its own private ensuite bath. Upstairs, you'll find an expansive primary suite complete with a spa-like bathroom, along with two additional bedrooms and a well-appointed guest bath. But the real hidden gem in this home is the fully finished basement—featuring a complete apartment with its own kitchen, bedroom, full bath, spacious living room, and even a theater room with a built-in screen. It’s a perfect setup for multigenerational living, rental potential, or the ultimate entertainment zone. Step outside to your private backyard oasis with a large deck ready for summer BBQs and relaxing evenings. Enjoy neighborhood amenities like a swimming pool, tennis courts, playground, and peaceful nature trails—all within a quiet, established community. Located just minutes from I-20 and situated in one of Douglas County’s top-rated school districts, this home combines size, features, and location with a price that simply can’t be beat.
- SubdivisionThe Falls at Mason Creek
- Zip Code30187
- CityWinston
- CountyDouglas - GA
Location
- ElementaryMason Creek
- JuniorMason Creek
- HighAlexander
Schools
- StatusPending
- MLS #7575786
- TypeResidential
- SpecialNo disclosures from Seller, Array
MLS Data
- Bedrooms5
- Bathrooms4
- Half Baths1
- Bedroom DescriptionIn-Law Floorplan, Oversized Master, Roommate Floor Plan
- RoomsBonus Room, Family Room, Game Room, Great Room - 2 Story, Living Room
- BasementDaylight, Exterior Entry, Finished, Finished Bath, Full, Interior Entry
- FeaturesCathedral Ceiling(s), Entrance Foyer, High Ceilings 9 ft Main, High Speed Internet, Walk-In Closet(s)
- KitchenBreakfast Bar, Breakfast Room, Cabinets Stain, Country Kitchen, Eat-in Kitchen, Kitchen Island, Pantry, Second Kitchen, Stone Counters, View to Family Room
- AppliancesDishwasher, Gas Oven/Range/Countertop, Gas Range, Gas Water Heater, Microwave, Range Hood, Refrigerator
- HVACCeiling Fan(s), Central Air
- Fireplaces1
- Fireplace DescriptionFactory Built, Family Room, Gas Starter, Great Room
Interior Details
- StyleTraditional
- ConstructionBlock, Brick Veneer, Wood Siding
- Built In2002
- StoriesArray
- ParkingAttached, Covered, Driveway, Garage, Garage Faces Side, Kitchen Level
- FeaturesGarden, Private Entrance, Private Yard, Rain Gutters
- ServicesHomeowners Association, Near Schools, Near Trails/Greenway, Playground, Pool, Sidewalks, Street Lights, Tennis Court(s)
- UtilitiesCable Available, Electricity Available, Natural Gas Available, Phone Available, Water Available
- SewerSeptic Tank
- Lot DescriptionBack Yard, Front Yard, Private, Sloped
- Lot Dimensionsx
- Acres0.46
Exterior Details
Listing Provided Courtesy Of: Atlas Real Estate, Inc 678-831-9955
Listings identified with the FMLS IDX logo come from FMLS and are held by brokerage firms other than the owner of
this website. The listing brokerage is identified in any listing details. Information is deemed reliable but is not
guaranteed. If you believe any FMLS listing contains material that infringes your copyrighted work please click here
to review our DMCA policy and learn how to submit a takedown request. © 2025 First Multiple Listing
Service, Inc.
This property information delivered from various sources that may include, but not be limited to, county records and the multiple listing service. Although the information is believed to be reliable, it is not warranted and you should not rely upon it without independent verification. Property information is subject to errors, omissions, changes, including price, or withdrawal without notice.
For issues regarding this website, please contact Eyesore at 678.692.8512.
Data Last updated on June 6, 2025 1:44pm






