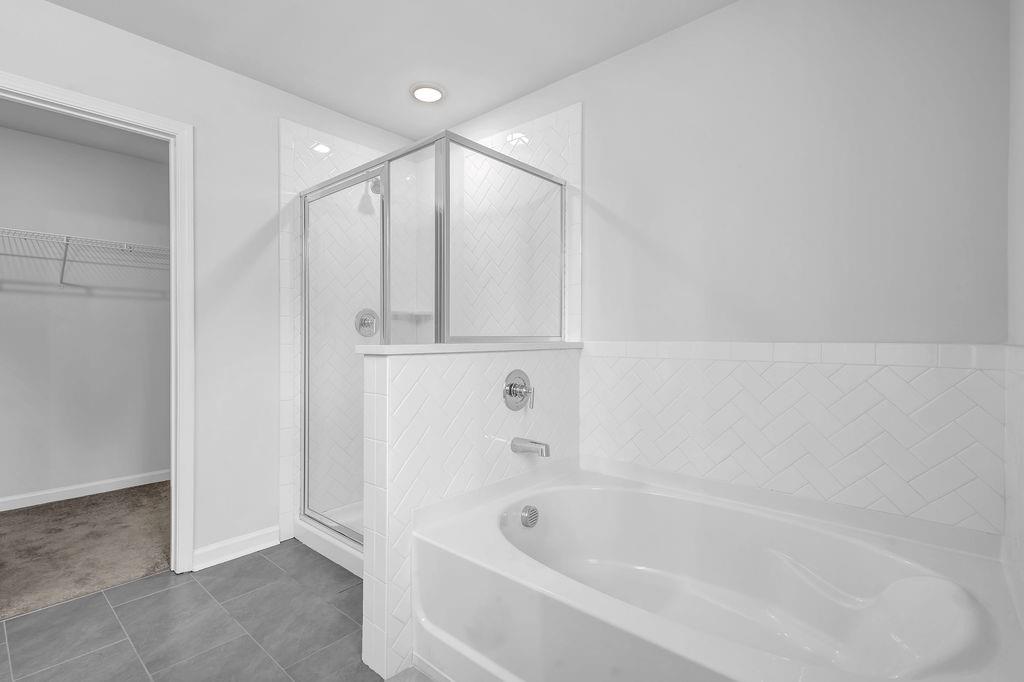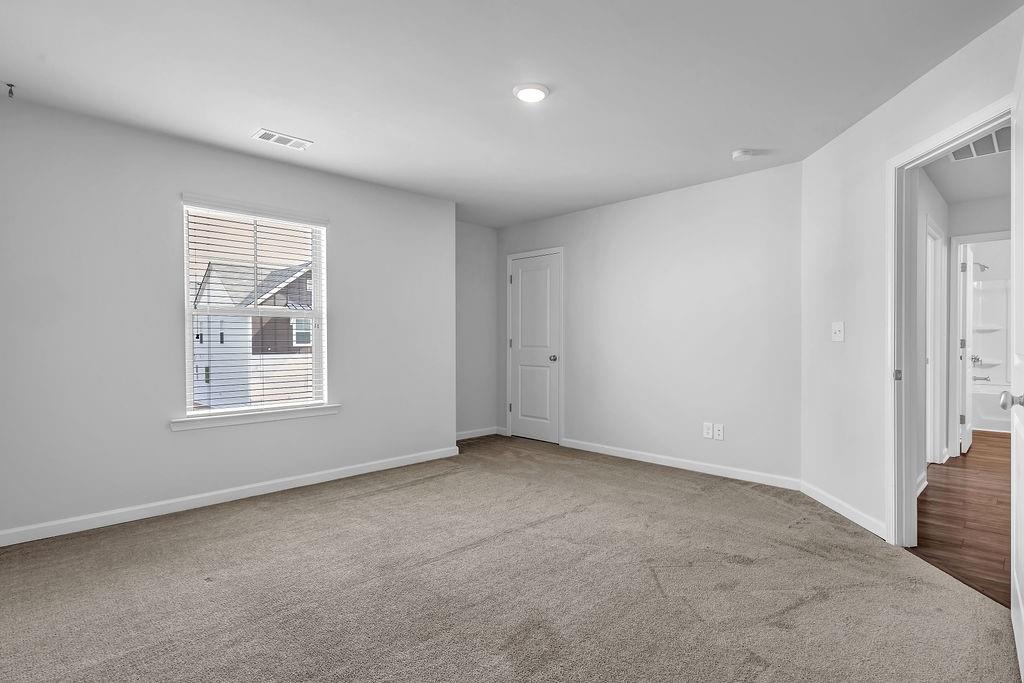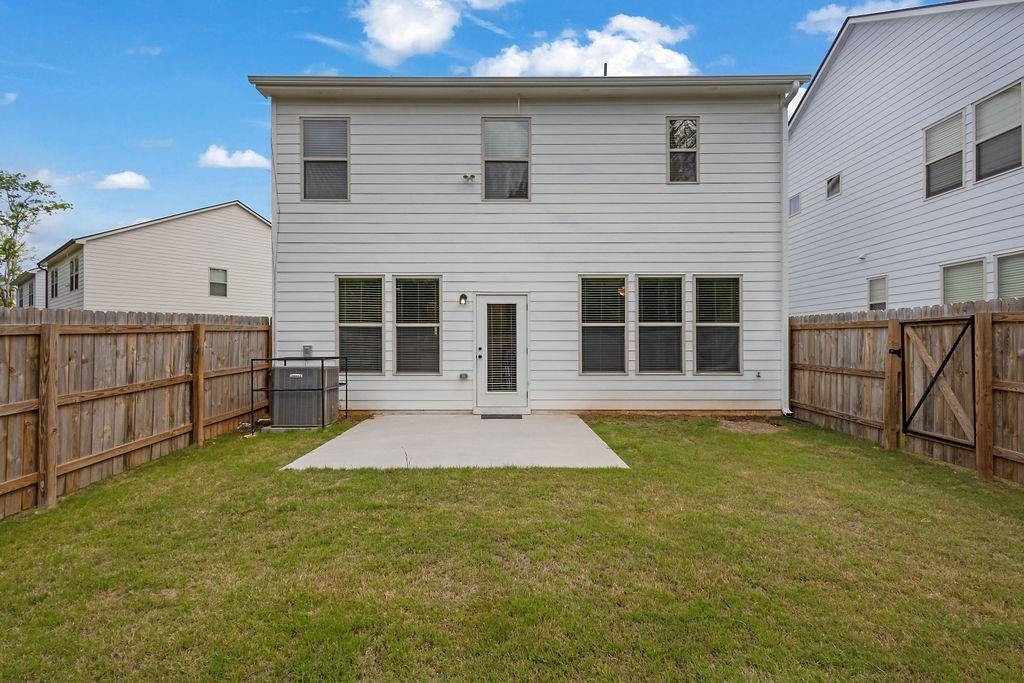2789 Aralynn Way
College Park, GA 30337
$397,000
**Motivated Seller! ** Discover comfort, style, and privacy in this beautiful newer construction home, ideally situated on a corner lot with wooded views and a fully fenced backyard. Step inside to a bright and open floor plan featuring a spacious eat-in kitchen with white cabinetry, quartz countertops, a stylish tile backsplash, and stainless steel appliances. All seamlessly connected to the cozy living room with coffered ceilings and a fireplace. Bringing in groceries is effortless with direct access from the spacious two-car garage to the kitchen, which also offers plenty of room for storage. Upstairs, the thoughtful split-bedroom layout enhances both privacy and functionality. The centrally located laundry room—complete with washer and dryer separates the guest bedrooms from the tranquil primary suite. The primary bedroom boasts elegant trey ceilings and a spa-like en-suite bathroom featuring dual sinks, a garden tub, separate shower, private water closet, and a large walk-in closet. Located in a vibrant neighborhood with a children’s splash pad and easy access to major highways, shopping, dining, the Convention Center, Gateway Center Arena, Historic College Park Golf Course, the Porsche Experience Center, and Hartsfield-Jackson International Airport. This home truly has it all!
- SubdivisionHawthorne Station
- Zip Code30337
- CityCollege Park
- CountyFulton - GA
Location
- ElementaryCollege Park
- JuniorWoodland - Fulton
- HighBanneker
Schools
- StatusActive
- MLS #7575776
- TypeResidential
MLS Data
- Bedrooms3
- Bathrooms2
- Half Baths1
- RoomsBathroom, Bedroom, Kitchen, Laundry, Living Room, Master Bathroom, Master Bedroom
- FeaturesCoffered Ceiling(s), Entrance Foyer, Recessed Lighting, Walk-In Closet(s)
- KitchenBreakfast Bar, Cabinets White, Eat-in Kitchen, Kitchen Island, Pantry, Solid Surface Counters, View to Family Room
- AppliancesDishwasher, Electric Range, Microwave
- HVACCentral Air, Zoned
- Fireplaces1
- Fireplace DescriptionFactory Built, Living Room
Interior Details
- StyleCraftsman
- ConstructionBrick, Brick Front, Cement Siding
- Built In2023
- StoriesArray
- ParkingAttached, Driveway, Garage, Garage Faces Front, Kitchen Level, Level Driveway, Parking Pad
- FeaturesPrivate Yard
- ServicesClubhouse, Homeowners Association, Near Public Transport, Sidewalks, Street Lights
- UtilitiesCable Available, Electricity Available, Sewer Available, Underground Utilities, Water Available
- SewerPublic Sewer
- Lot DescriptionBack Yard, Corner Lot, Front Yard, Level, Private
- Acres0.09
Exterior Details
Listing Provided Courtesy Of: Mark Spain Real Estate 770-886-9000
Listings identified with the FMLS IDX logo come from FMLS and are held by brokerage firms other than the owner of
this website. The listing brokerage is identified in any listing details. Information is deemed reliable but is not
guaranteed. If you believe any FMLS listing contains material that infringes your copyrighted work please click here
to review our DMCA policy and learn how to submit a takedown request. © 2025 First Multiple Listing
Service, Inc.
This property information delivered from various sources that may include, but not be limited to, county records and the multiple listing service. Although the information is believed to be reliable, it is not warranted and you should not rely upon it without independent verification. Property information is subject to errors, omissions, changes, including price, or withdrawal without notice.
For issues regarding this website, please contact Eyesore at 678.692.8512.
Data Last updated on June 6, 2025 1:44pm



















































