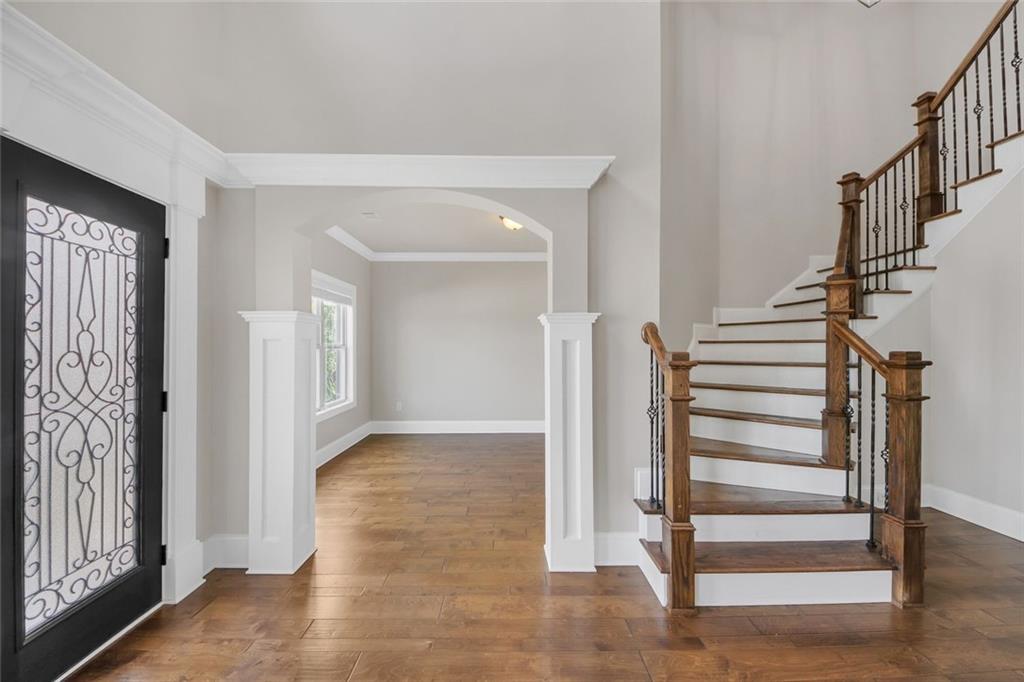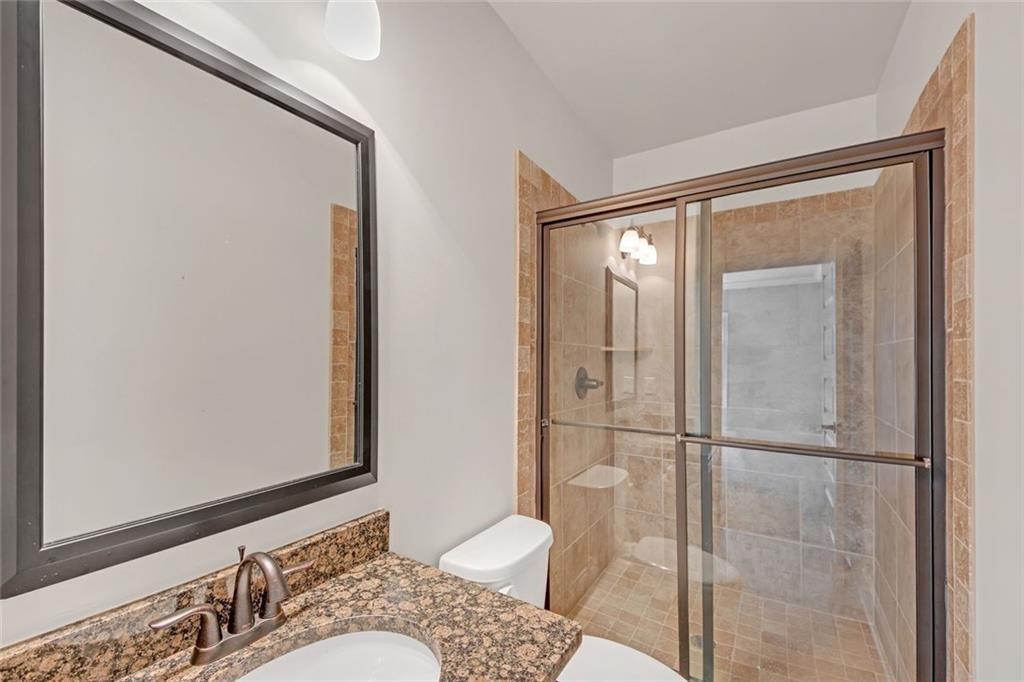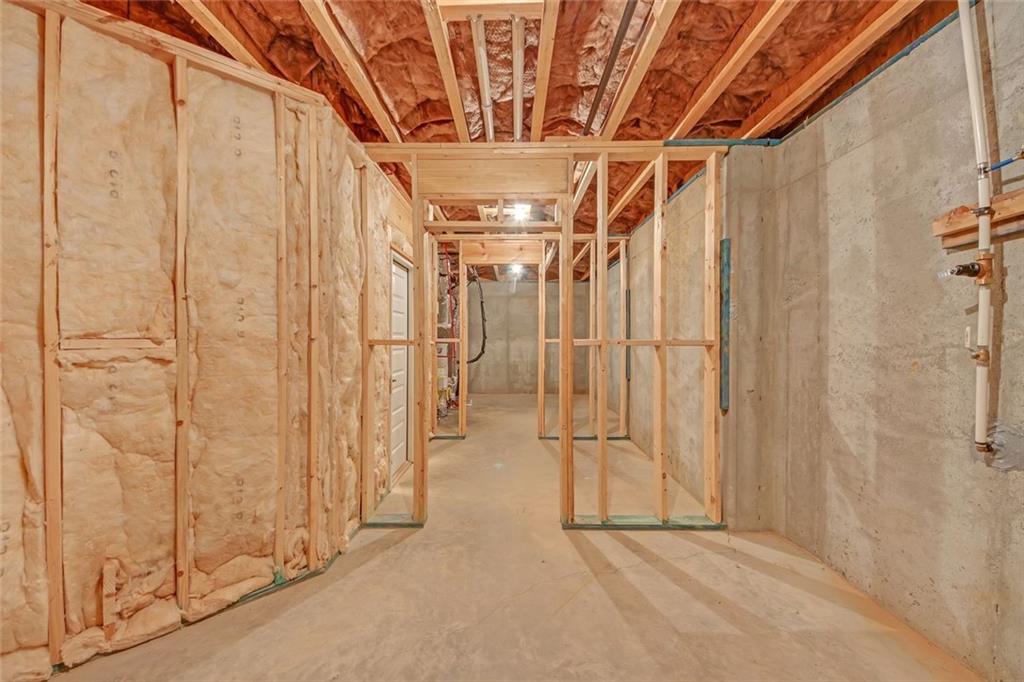859 Heritage Lake Way
Grayson, GA 30017
$950,000
Spacious, elegant, and thoughtfully designed, this bright and open 6-bedroom, 6.5-bathroom two-story home with a finished terrace level offers luxury living in a top-rated school district. Nestled on a quiet cul-de-sac in a highly desirable swim and tennis community, this property blends timeless architectural charm with modern convenience. The main level welcomes you with a guest bedroom and full bath, a powder room, a private study, and a formal dining room, all enhanced by crown molding, coffered ceilings, and refined finishes throughout. The chef’s kitchen is the heart of the home, featuring stainless steel appliances, an oversized island, abundant cabinetry, and a sunlit breakfast area that opens to the spacious family room with fireplace. Upstairs, the Owner’s Suite offers a true retreat with a sitting room, a spa-inspired bath with dual vanities, and an oversized walk-in closet. Three additional bedrooms complete the upper level—one with a private en suite, and two with a shared full bath. A large laundry room adds convenience to the upper-level layout. The fully finished terrace level expands your living space with a kitchenette, a bedroom with full bath, a movie/media room, an additional full bath, and ample storage. Enjoy the outdoors in your large, private backyard, or entertain on the oversized deck. A 3-car side-entry garage provides practicality, while the home’s location puts you just minutes from shopping, dining, parks, and medical facilities. This exceptional home checks every box for space, style, and setting. Schedule your private tour today!
- SubdivisionHeritage At Grayson
- Zip Code30017
- CityGrayson
- CountyGwinnett - GA
Location
- StatusPending
- MLS #7575680
- TypeResidential
MLS Data
- Bedrooms6
- Bathrooms6
- Half Baths1
- Bedroom DescriptionOversized Master, Sitting Room, Studio
- RoomsBasement, Media Room
- BasementUnfinished
- FeaturesBookcases, Double Vanity, Entrance Foyer 2 Story, High Ceilings 9 ft Lower, Tray Ceiling(s), Walk-In Closet(s), Crown Molding
- KitchenBreakfast Bar, Breakfast Room, Cabinets Other, Eat-in Kitchen, Pantry Walk-In, Kitchen Island, Tile Counters, View to Family Room, Other Surface Counters
- AppliancesDishwasher, Disposal, Double Oven, Dryer, Gas Range, Microwave, Refrigerator, Washer
- HVACCentral Air
- Fireplaces2
- Fireplace DescriptionFamily Room
Interior Details
- StyleTraditional, Craftsman
- ConstructionBrick 4 Sides, Brick
- Built In2016
- StoriesArray
- ParkingAttached, Driveway, Garage Faces Side
- FeaturesPrivate Entrance, Private Yard
- ServicesClubhouse, Lake, Homeowners Association, Near Schools, Near Shopping, Pool, Tennis Court(s), Sidewalks, Street Lights
- UtilitiesCable Available, Electricity Available, Natural Gas Available, Phone Available
- SewerPublic Sewer
- Lot DescriptionCul-de-sac Lot, Cleared, Landscaped, Private, Wooded
- Lot DimensionsX
- Acres0.42
Exterior Details
Listing Provided Courtesy Of: Harry Norman Realtors 770-394-2131
Listings identified with the FMLS IDX logo come from FMLS and are held by brokerage firms other than the owner of
this website. The listing brokerage is identified in any listing details. Information is deemed reliable but is not
guaranteed. If you believe any FMLS listing contains material that infringes your copyrighted work please click here
to review our DMCA policy and learn how to submit a takedown request. © 2025 First Multiple Listing
Service, Inc.
This property information delivered from various sources that may include, but not be limited to, county records and the multiple listing service. Although the information is believed to be reliable, it is not warranted and you should not rely upon it without independent verification. Property information is subject to errors, omissions, changes, including price, or withdrawal without notice.
For issues regarding this website, please contact Eyesore at 678.692.8512.
Data Last updated on July 25, 2025 10:17pm










































































