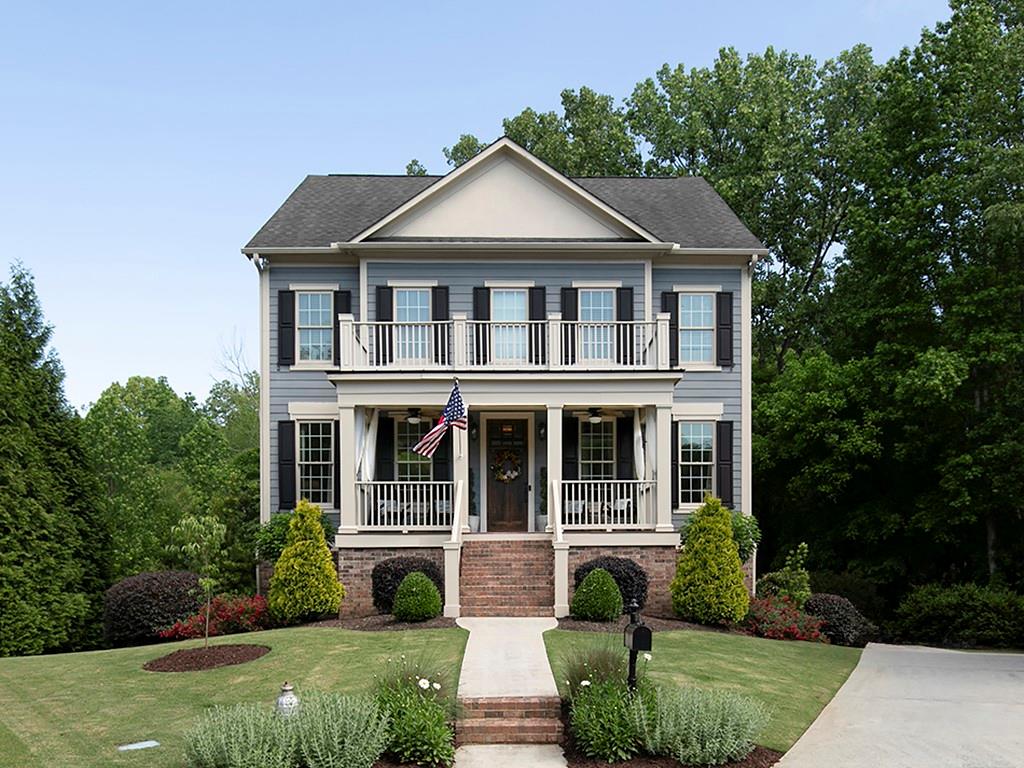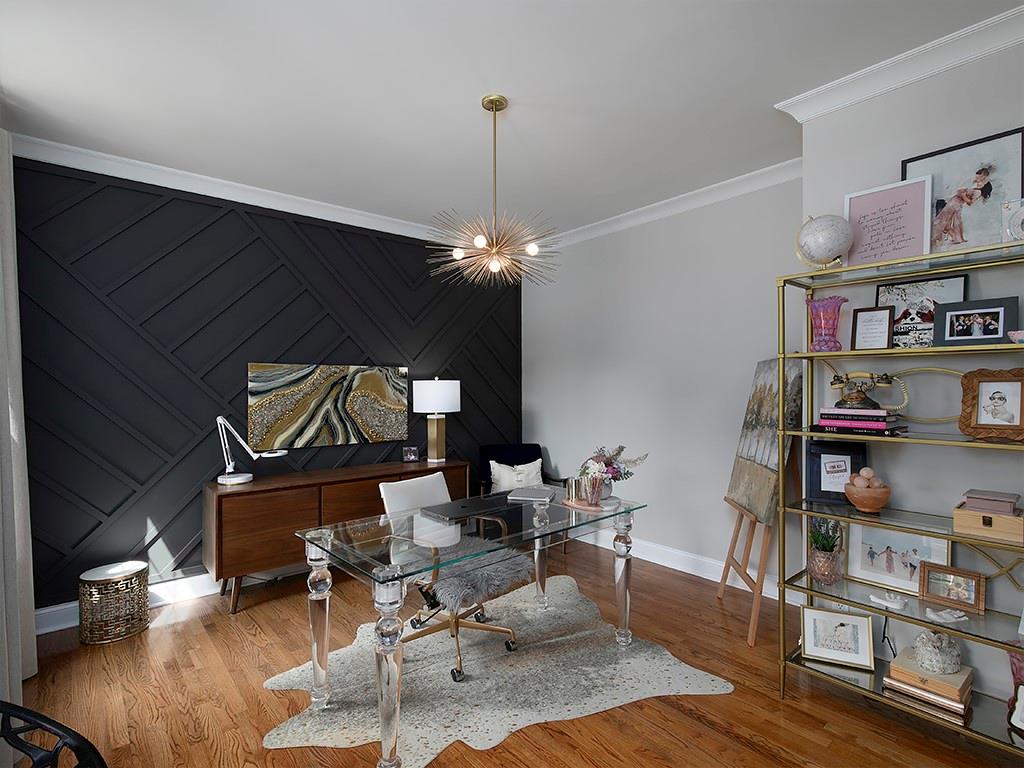1205 Renaissance Court SE
Mableton, GA 30126
$624,900
Welcome to 1205 Renaissance Ct, Mableton, GA 30126 Nestled in the sought-after neighborhood, this beautiful home offers a perfect blend of comfort, style, and convenience. Located on a quiet cul-de-sac, this meticulously maintained property boasts a spacious floor plan ideal for both everyday living and entertaining. Step inside to find soaring ceilings, abundant natural light, and elegant finishes throughout. The chef's kitchen features granite countertops, stainless steel appliances, and an island perfect for gathering. The open-concept living room flows seamlessly into a cozy family area with a fireplace Co the heart of the home. Upstairs, the oversized primary suite offers a private retreat with a spa-like bath, dual vanities, soaking tub, and large walk-in closet. Additional bedrooms are generously sized with ample closet space, perfect for family, guests, or a home office. Enjoy the peace of your private, backyard with a fireplace and fountain ideal for summer barbecues or relaxing evenings under the stars. Conveniently located near shopping, dining, parks, and just minutes to I-285, this home offers easy access to everything Metro Atlanta has to offer. Highlights: 4 Bedrooms / 3.5 Baths Hardwood floors & updated lighting Basement offer a quiet office with own entry. Beautiful Gym area. 2-car garage on a Quiet cul-de-sac lot with an easy commute to Atlanta! Don't miss your opportunity to make this beautiful home yours! Schedule a showing today and fall in love with all that 1205 Renaissance Ct has to offer.
- SubdivisionLegacy At Riverline
- Zip Code30126
- CityMableton
- CountyCobb - GA
Location
- ElementaryClay-Harmony Leland
- JuniorLindley
- HighPebblebrook
Schools
- StatusActive Under Contract
- MLS #7575554
- TypeResidential
- SpecialAgent Related to Seller
MLS Data
- Bedrooms4
- Bathrooms3
- Half Baths1
- Bedroom DescriptionOversized Master
- RoomsBasement, Exercise Room
- BasementDriveway Access, Exterior Entry, Finished, Finished Bath
- FeaturesBookcases, Entrance Foyer
- KitchenBreakfast Room, Cabinets White, Kitchen Island
- AppliancesDishwasher, Gas Cooktop, Refrigerator
- HVACCentral Air
- Fireplaces1
- Fireplace DescriptionFamily Room
Interior Details
- StyleTraditional
- ConstructionBrick, Cement Siding
- Built In2006
- StoriesArray
- ParkingGarage
- FeaturesPrivate Entrance, Private Yard
- ServicesClubhouse, Fitness Center, Gated, Homeowners Association, Playground, Pool, Tennis Court(s)
- UtilitiesCable Available, Electricity Available, Natural Gas Available, Phone Available, Sewer Available, Water Available
- SewerPublic Sewer
- Lot DescriptionBack Yard, Cul-de-sac Lot, Landscaped
- Lot Dimensionsx
- Acres0.56
Exterior Details
Listing Provided Courtesy Of: Weichert, Realtors - The Collective 404-848-0996
Listings identified with the FMLS IDX logo come from FMLS and are held by brokerage firms other than the owner of
this website. The listing brokerage is identified in any listing details. Information is deemed reliable but is not
guaranteed. If you believe any FMLS listing contains material that infringes your copyrighted work please click here
to review our DMCA policy and learn how to submit a takedown request. © 2025 First Multiple Listing
Service, Inc.
This property information delivered from various sources that may include, but not be limited to, county records and the multiple listing service. Although the information is believed to be reliable, it is not warranted and you should not rely upon it without independent verification. Property information is subject to errors, omissions, changes, including price, or withdrawal without notice.
For issues regarding this website, please contact Eyesore at 678.692.8512.
Data Last updated on December 9, 2025 4:03pm














































