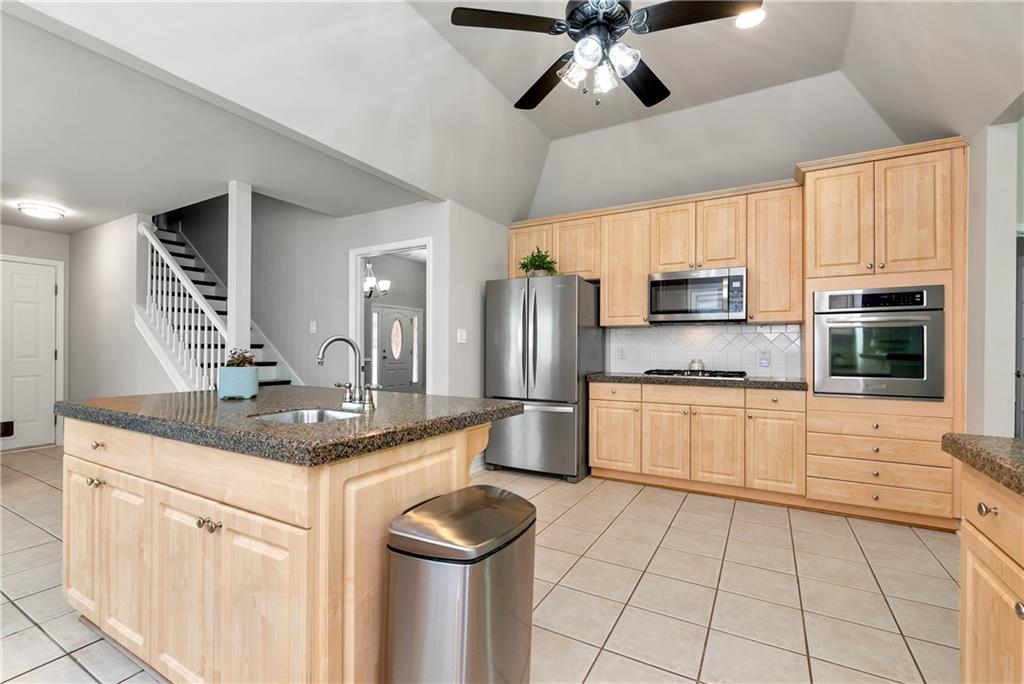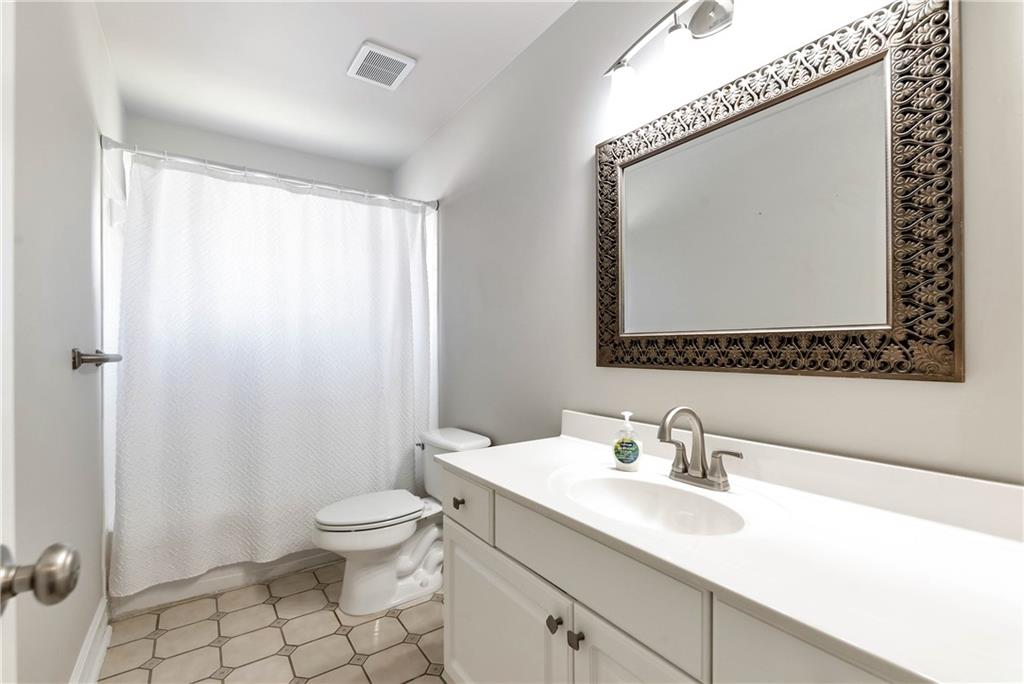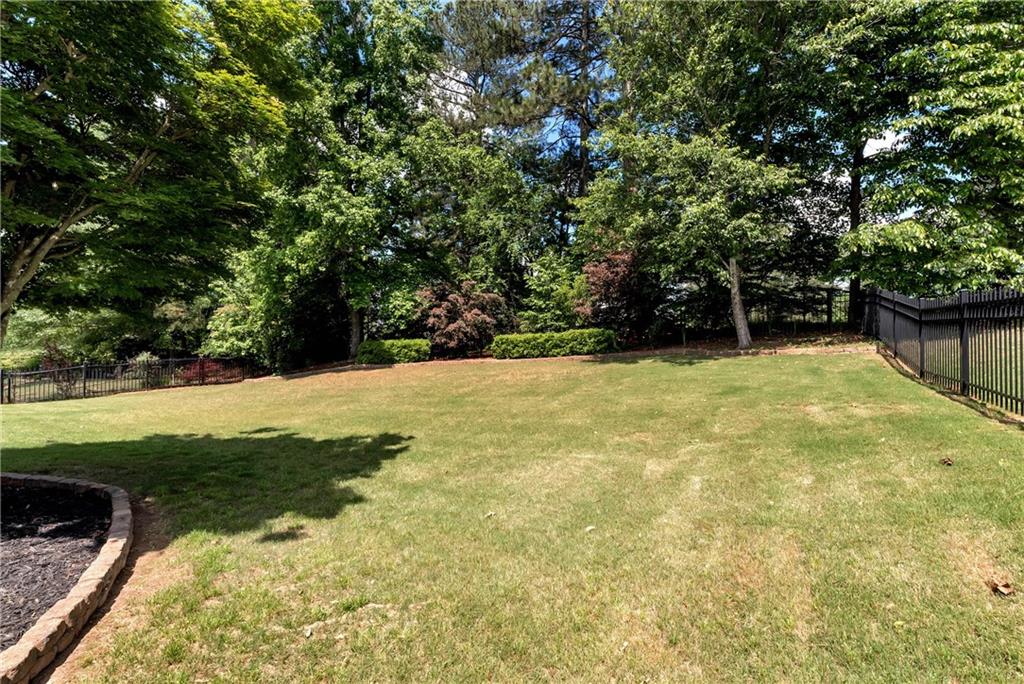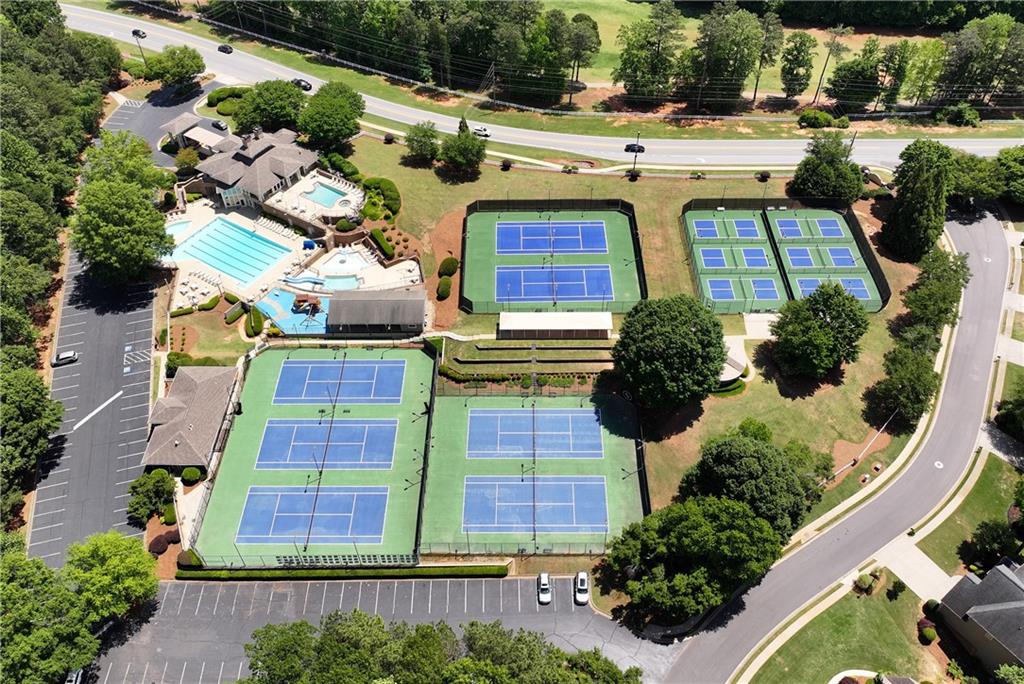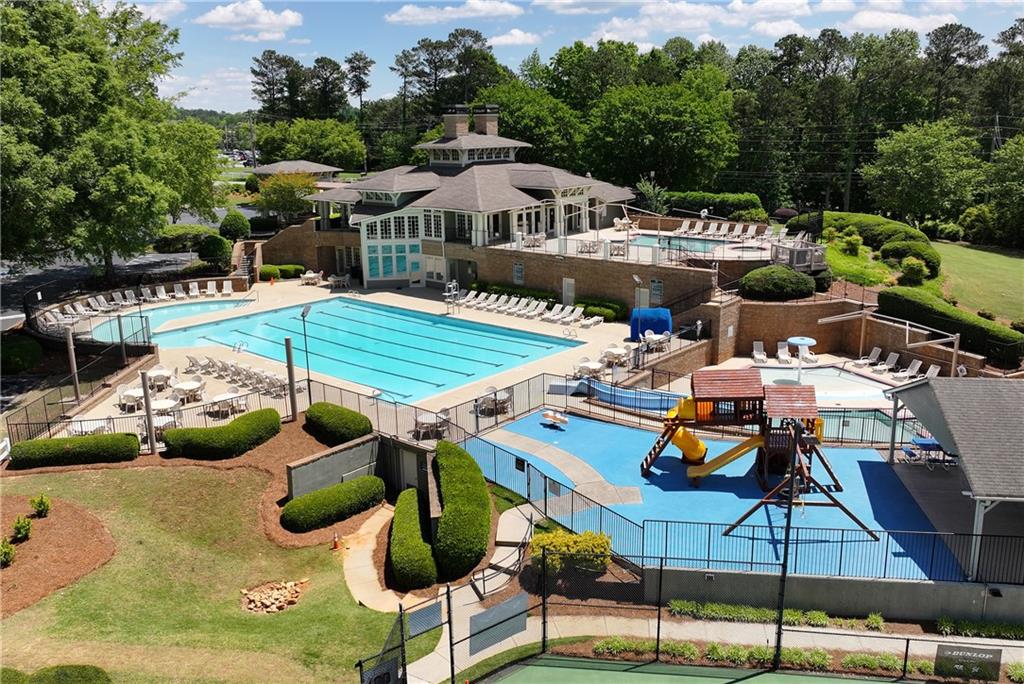960 River Valley Drive
Dacula, GA 30019
$500,000
Welcome home to 960 River Valley Drive in The Terraces at Apalachee Farms overlooking the 5th Fairway of Trophy Club of Apalachee. Stunning, better than new home with 4 bedrooms and 3 full bathrooms in sought after swim/tennis community. Large dining area flows easily to a spacious living room perfect for entertaining or family gatherings. The gourmet kitchen offers plenty of counter space, large island with prep sink and stainless appliances overlooking the fireside family room with expansive windows offering natural light. Spacious primary suite with large walk-in closet and spa-like bath complete with double vanity, shower and soaking tub. Two additional large bedrooms both offer vaulted ceilings with shared bath complete the main level. Staircase off of the kitchen leads to a bonus-sized bedroom with adjoining full bath and provides endless opportunities. Outside you'll find a nicely landscaped yard ideal for relaxing or hanging out with views of the golf course. Great community offers something for everyone from a sparkling pool, tennis and pickleball courts, playground and clubhouse with a fully equipped gym. Hardwood floors throughout, fenced in yard, updated mechanicals/roof and much more! Conveniently located to shopping, interstates, parks and Hebron Christian Academy. Don't miss your opportunity for this move-in ready home!
- SubdivisionApalachee Farms
- Zip Code30019
- CityDacula
- CountyGwinnett - GA
Location
- StatusActive Under Contract
- MLS #7575529
- TypeResidential
MLS Data
- Bedrooms4
- Bathrooms3
- Bedroom DescriptionMaster on Main
- RoomsFamily Room, Living Room
- FeaturesDisappearing Attic Stairs, Entrance Foyer, High Ceilings 10 ft Main, High Speed Internet, Vaulted Ceiling(s), Walk-In Closet(s)
- KitchenCabinets Stain, Eat-in Kitchen, Kitchen Island, Pantry, Solid Surface Counters, View to Family Room
- AppliancesDishwasher, Disposal, Gas Cooktop, Microwave, Range Hood, Self Cleaning Oven
- HVACCeiling Fan(s), Central Air
- Fireplaces1
- Fireplace DescriptionFactory Built, Family Room, Gas Log, Gas Starter
Interior Details
- StyleRanch
- ConstructionBrick Front, Cement Siding
- Built In2000
- StoriesArray
- ParkingGarage, Garage Door Opener, Kitchen Level
- FeaturesRain Gutters
- ServicesClubhouse, Fitness Center, Homeowners Association, Near Schools, Near Shopping, Pickleball, Playground, Pool, Sidewalks, Swim Team, Tennis Court(s)
- UtilitiesCable Available, Electricity Available, Natural Gas Available, Underground Utilities
- SewerPublic Sewer
- Lot DescriptionBack Yard, Front Yard, Landscaped, Level
- Lot Dimensionsx 75
- Acres0.28
Exterior Details
Listing Provided Courtesy Of: Keller Williams Realty Atlanta Partners 678-318-5000
Listings identified with the FMLS IDX logo come from FMLS and are held by brokerage firms other than the owner of
this website. The listing brokerage is identified in any listing details. Information is deemed reliable but is not
guaranteed. If you believe any FMLS listing contains material that infringes your copyrighted work please click here
to review our DMCA policy and learn how to submit a takedown request. © 2025 First Multiple Listing
Service, Inc.
This property information delivered from various sources that may include, but not be limited to, county records and the multiple listing service. Although the information is believed to be reliable, it is not warranted and you should not rely upon it without independent verification. Property information is subject to errors, omissions, changes, including price, or withdrawal without notice.
For issues regarding this website, please contact Eyesore at 678.692.8512.
Data Last updated on June 6, 2025 1:44pm











