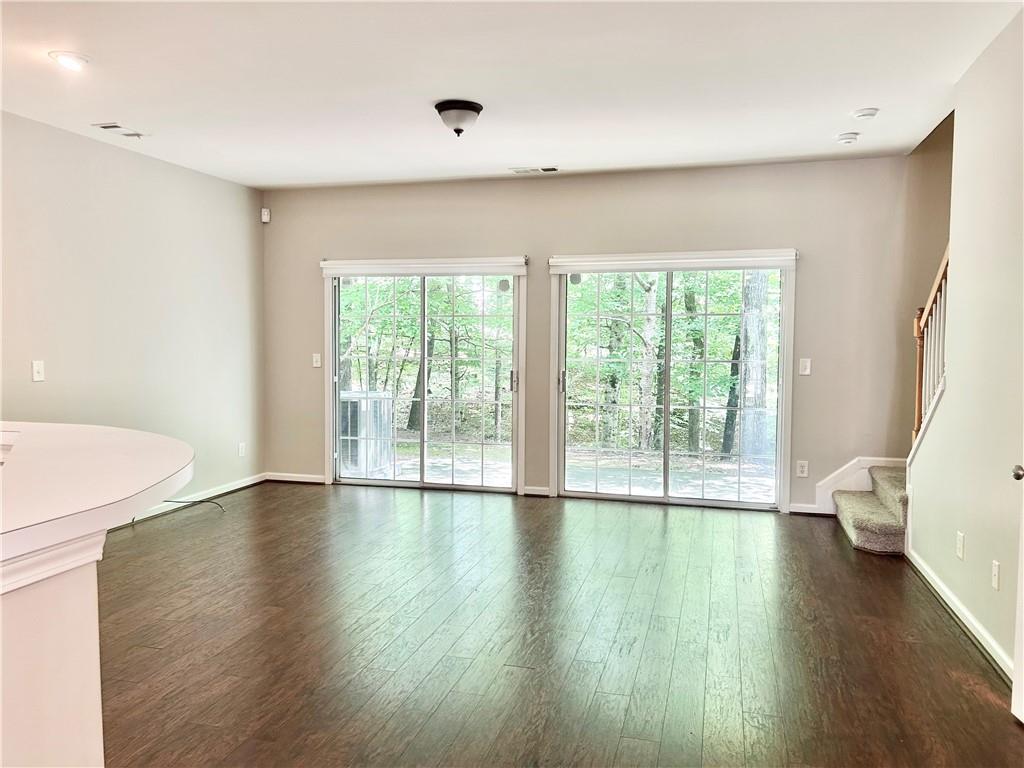3647 Postwaite Circle
Duluth, GA 30097
$2,250
SPACIOUS 3 BEDROOM TOWNHOME, AWARD WINNING PEACHTREE RIDGE HIGH SCHOOL DISTRICT. INTERIOR PHOTOS ON THE WAY! Well maintained and nestled in one of Gwinnett’s most desirable communities offering the perfect blend of modern comfort and unbeatable convenience. Open-concept layout with luxury vinyl plank flooring on the main level. Bright and airy family room with a gas fireplace and a wall of windows overlooking a serene wooded backdrop. Fully equipped, modern kitchen with French door refrigerator and ample cabinet space. Spacious master suite with oversized windows showcasing beautiful natural views and a large walk-in closet.Two additional bedrooms with bamboo shades and generous closet space. WASHER AND DRYER INCLUDED, conveniently located upstairs. Electronic front door lock and security system ready for connection to your preferred provider. Neutral, modern color palette throughout for a fresh, stylish look. Pull-down attic for extra storage. Minutes from I-985, I-85, and major commuter routes. Close to Mall of Georgia, Gas South Arena, shopping, dining, and entertainment. This townhome offers low-maintenance living in a tranquil setting without sacrificing access to everything you need. Don’t miss this opportunity – schedule your showing today! PLEASE READ: QUALIFICATIONS ARE 600+ CREDIT SCORE, CLEAR BACKGROUND CHECK AND NO EVICTION HISTORY, INCOME MUST BE EQUAL TO 2 TIMES THE RENT IN TAKE HOME PAY, INCOME AND REFERENCES WILL BE VERIFIED, MUST SHOW PROOF OF STEADY EMPLOYMENT.
- SubdivisionThe Preserve at Sugarloaf
- Zip Code30097
- CityDuluth
- CountyGwinnett - GA
Location
- ElementaryParsons
- JuniorHull
- HighPeachtree Ridge
Schools
- StatusActive
- MLS #7575514
- TypeRental
MLS Data
- Bedrooms3
- Bathrooms2
- Half Baths1
- Bedroom DescriptionOversized Master
- FeaturesEntrance Foyer, High Ceilings 9 ft Main, High Ceilings 9 ft Upper
- KitchenBreakfast Bar, Cabinets White, Pantry, View to Family Room
- AppliancesDishwasher, Disposal, Dryer, Gas Cooktop, Gas Oven/Range/Countertop
- HVACCeiling Fan(s), Central Air
- Fireplaces1
- Fireplace DescriptionFamily Room
Interior Details
- StyleTownhouse
- ConstructionHardiPlank Type, Stone
- Built In2005
- StoriesArray
- ParkingAttached, Garage, Garage Door Opener
- UtilitiesCable Available, Electricity Available, Natural Gas Available, Sewer Available, Underground Utilities, Water Available
- Lot DescriptionBack Yard
- Lot Dimensionsx
- Acres0.07
Exterior Details
Listing Provided Courtesy Of: Southern Charm Real Estate Services 404-933-1992
Listings identified with the FMLS IDX logo come from FMLS and are held by brokerage firms other than the owner of
this website. The listing brokerage is identified in any listing details. Information is deemed reliable but is not
guaranteed. If you believe any FMLS listing contains material that infringes your copyrighted work please click here
to review our DMCA policy and learn how to submit a takedown request. © 2025 First Multiple Listing
Service, Inc.
This property information delivered from various sources that may include, but not be limited to, county records and the multiple listing service. Although the information is believed to be reliable, it is not warranted and you should not rely upon it without independent verification. Property information is subject to errors, omissions, changes, including price, or withdrawal without notice.
For issues regarding this website, please contact Eyesore at 678.692.8512.
Data Last updated on July 8, 2025 10:28am




















