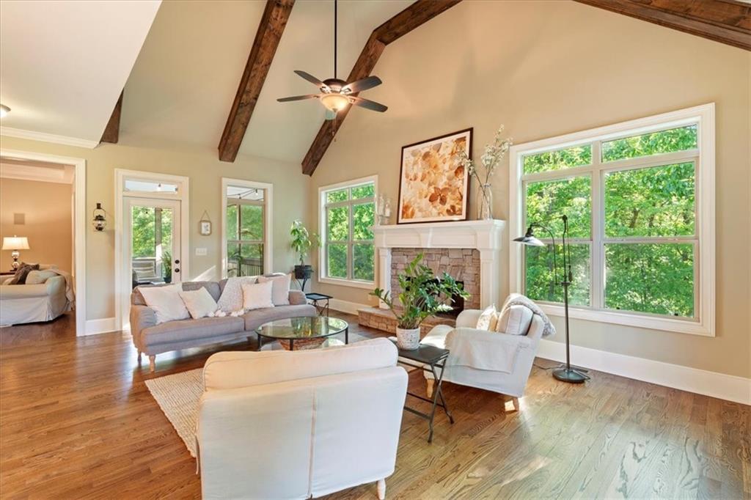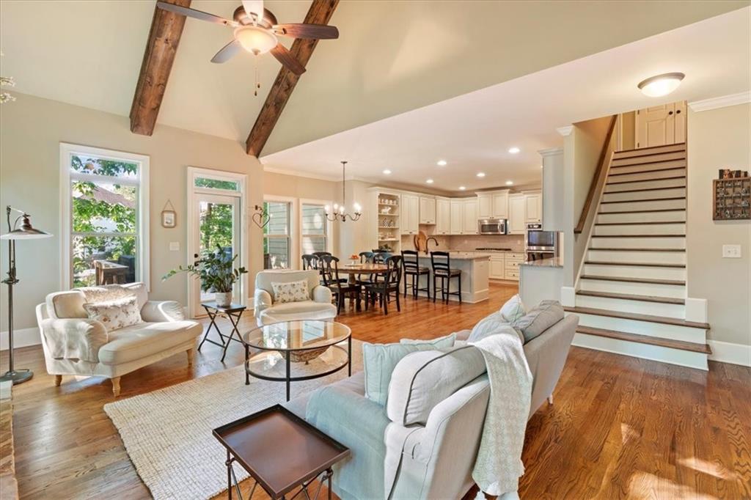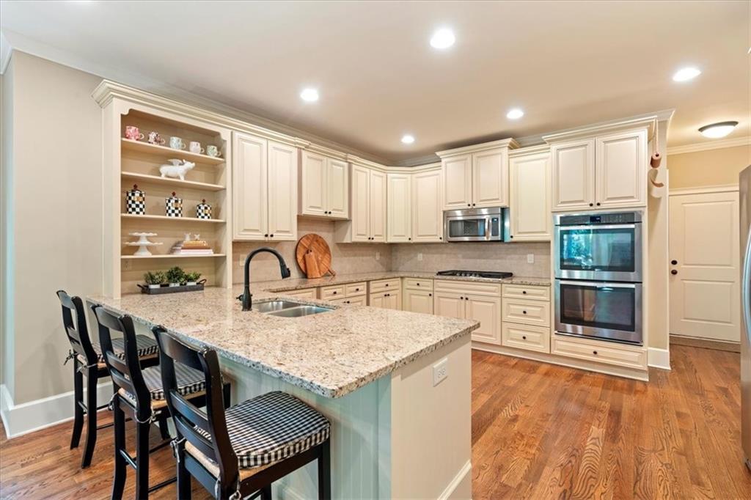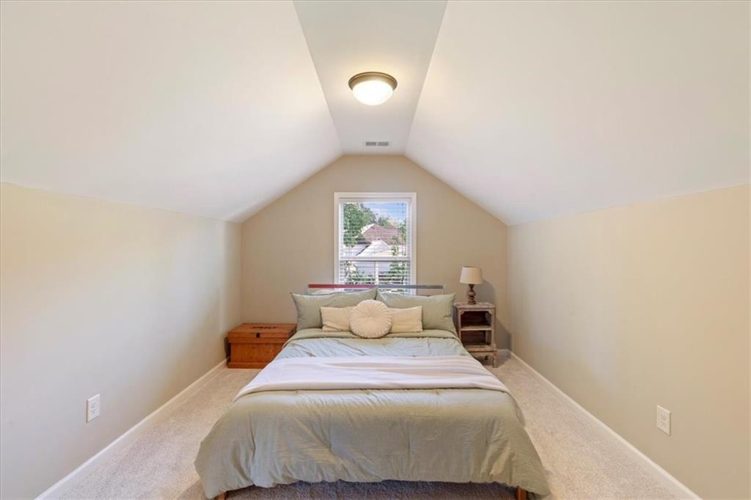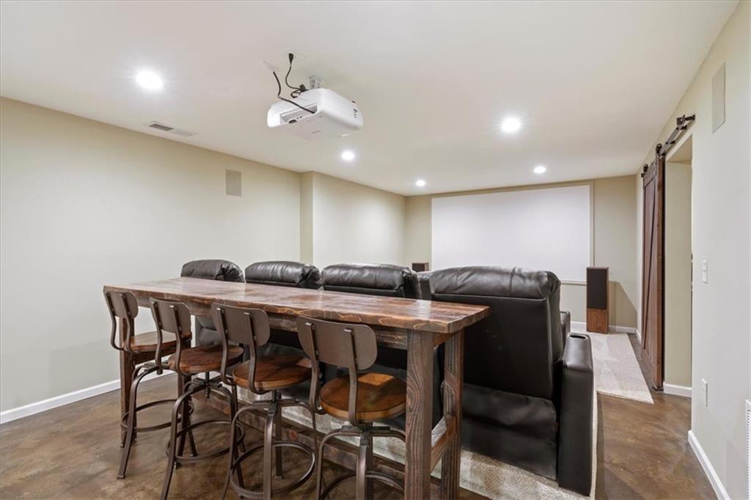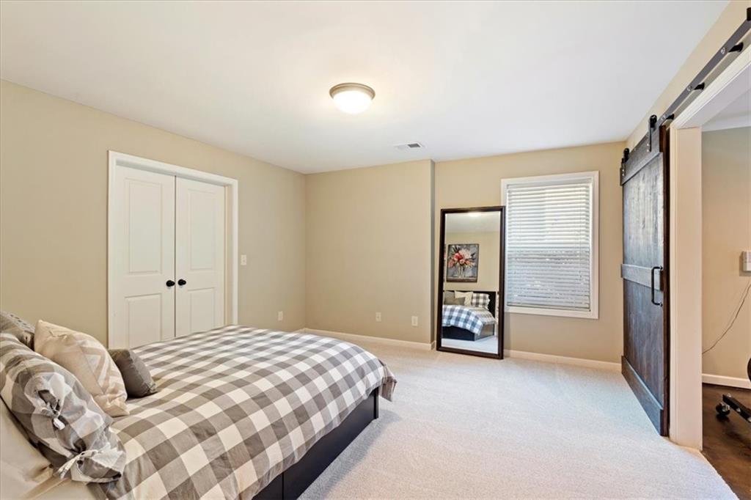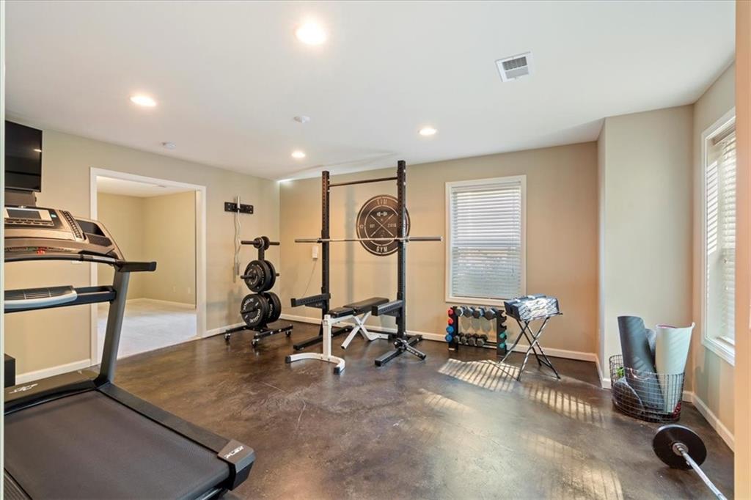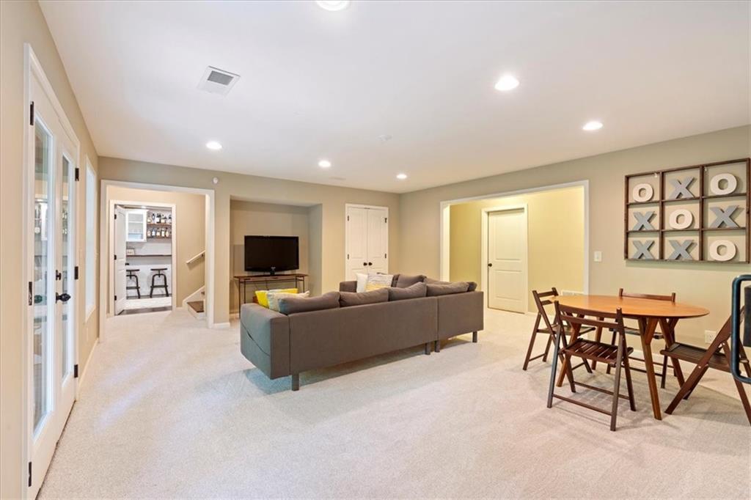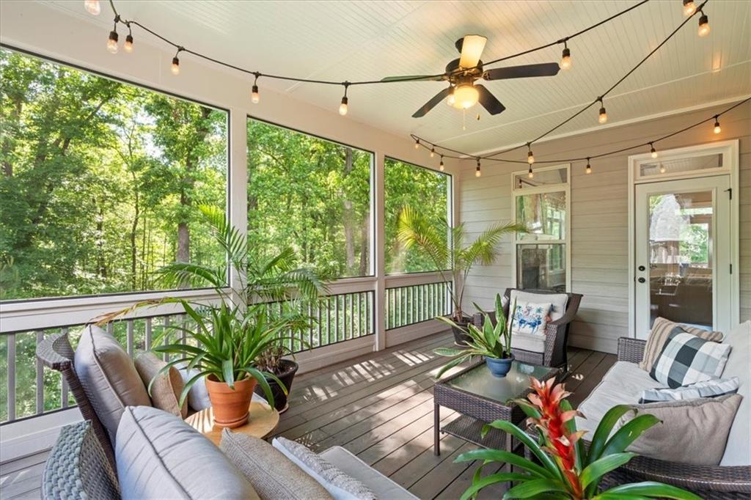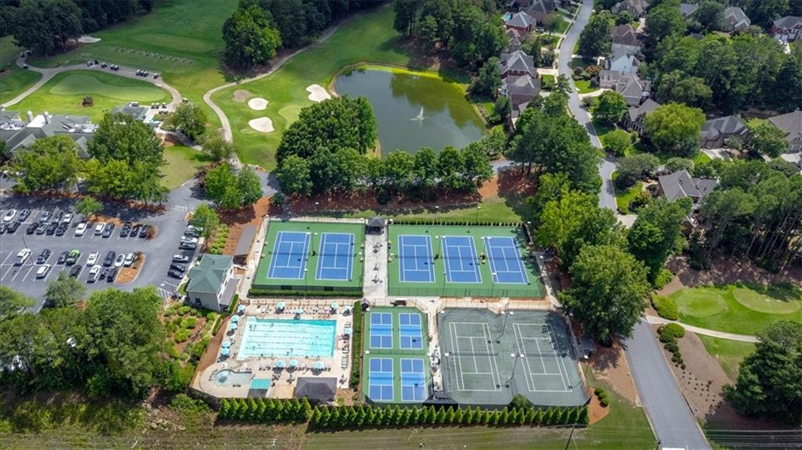1686 Brooks Farm Drive NW
Acworth, GA 30101
$850,000
This is a Must See! Welcome Home to this just like-new 5-bedroom, 5.5-bath home on a premium private wooded lot in the sought-after community of The Farm at Brookstone. This beautiful home features a primary bedroom suite on the main level, a finished basement, and a spacious 3-car garage. This home has everything you have been looking for and more! Step onto the inviting rocking chair front porch and into an open floor plan with beautiful hardwood floors, coffered ceilings, and a grand family room with stone fireplace and custom built-ins. All open to the large formal dining room ideal for entertaining. Enjoy a chef’s kitchen with custom cabinets, granite countertops, tile backsplash, and stainless steel appliances. The kitchen overlooks a cozy keeping room with fireplace and wood beam ceiling. Just off the kitchen is a large screened-in porch—perfect for outdoor dining or relaxing with wooded views. The main-level primary suite offers a private retreat with sitting area, oversized walk-in closet with custom fit storage system, and a spa-style bathroom featuring a garden tub, separate tile shower, and large vanity with double sinks and granite countertop. Upstairs you’ll find three very large bedrooms—each with a private bathroom and two with their own sitting areas. Perfect for family or guests. The fully, finished terrace-level basement includes a wet bar, home theater, game room, gym space, guest bedroom with full bath, and a cozy living area that opens to a covered patio and peaceful backyard. This home combines luxury, space, and convenience in a family-friendly community close to shopping, dining, and top-rated schools of Ford Elementary, Durham Middle and Harrison High School. Option to join the Brookstone 1 HOA swim/tennis and/or the Brookstone Golf and Country Club.
- SubdivisionThe Farm At Brookstone
- Zip Code30101
- CityAcworth
- CountyCobb - GA
Location
- StatusPending
- MLS #7575169
- TypeResidential
MLS Data
- Bedrooms5
- Bathrooms5
- Half Baths1
- Bedroom DescriptionMaster on Main, Oversized Master
- RoomsBasement, Exercise Room, Media Room
- BasementFinished, Full, Walk-Out Access
- FeaturesBeamed Ceilings, Bookcases, Cathedral Ceiling(s), Crown Molding, High Ceilings 9 ft Upper, High Ceilings 10 ft Main, Low Flow Plumbing Fixtures, Recessed Lighting, Tray Ceiling(s), Vaulted Ceiling(s), Walk-In Closet(s), Wet Bar
- KitchenBreakfast Bar, Breakfast Room, Eat-in Kitchen, Keeping Room, Pantry, Stone Counters
- AppliancesDishwasher, Double Oven, Gas Cooktop, Gas Water Heater, Microwave
- HVACCeiling Fan(s), Central Air, Electric, Multi Units, Zoned
- Fireplaces2
- Fireplace DescriptionFactory Built, Gas Starter, Keeping Room, Living Room
Interior Details
- StyleTraditional
- ConstructionCement Siding, Stone
- Built In2014
- StoriesArray
- ParkingAttached, Driveway, Garage
- FeaturesPrivate Yard, Rain Gutters
- ServicesClubhouse, Country Club, Fitness Center, Golf, Homeowners Association, Pickleball, Playground, Pool, Restaurant, Tennis Court(s)
- UtilitiesCable Available, Electricity Available, Natural Gas Available, Sewer Available, Underground Utilities, Water Available
- SewerPublic Sewer
- Lot DescriptionBack Yard, Landscaped, Level, Private, Sprinklers In Front, Sprinklers In Rear
- Lot Dimensions107X163x104X205
- Acres0.427
Exterior Details
Listing Provided Courtesy Of: Atlanta Communities 770-240-2004
Listings identified with the FMLS IDX logo come from FMLS and are held by brokerage firms other than the owner of
this website. The listing brokerage is identified in any listing details. Information is deemed reliable but is not
guaranteed. If you believe any FMLS listing contains material that infringes your copyrighted work please click here
to review our DMCA policy and learn how to submit a takedown request. © 2025 First Multiple Listing
Service, Inc.
This property information delivered from various sources that may include, but not be limited to, county records and the multiple listing service. Although the information is believed to be reliable, it is not warranted and you should not rely upon it without independent verification. Property information is subject to errors, omissions, changes, including price, or withdrawal without notice.
For issues regarding this website, please contact Eyesore at 678.692.8512.
Data Last updated on June 6, 2025 1:44pm
















