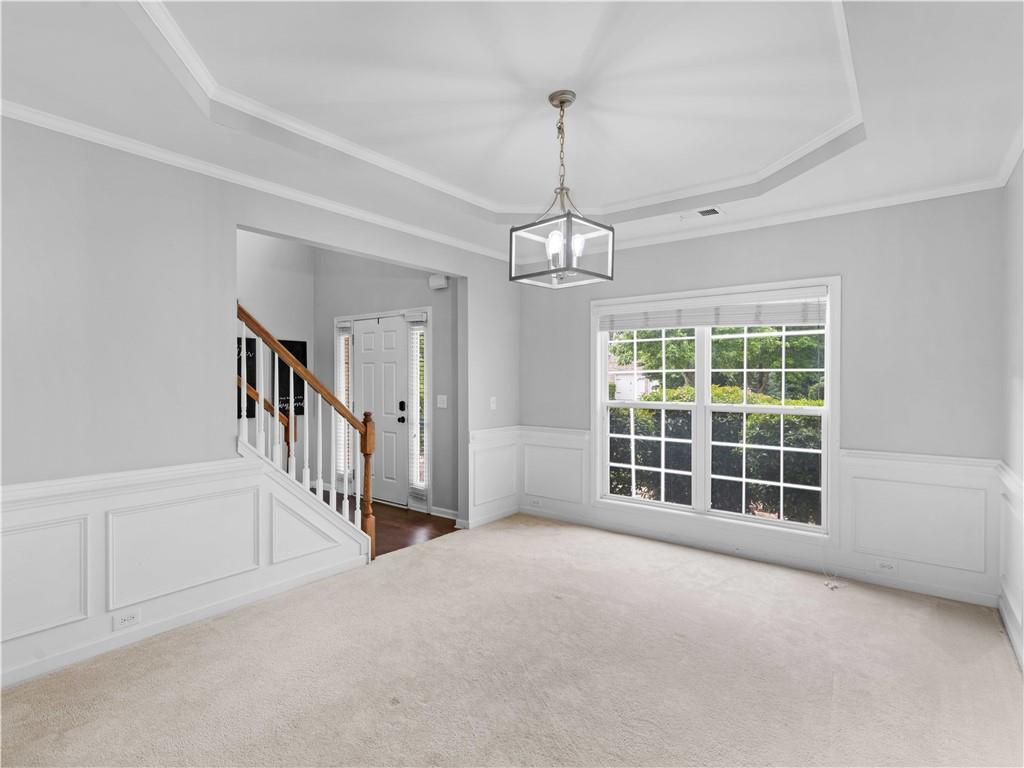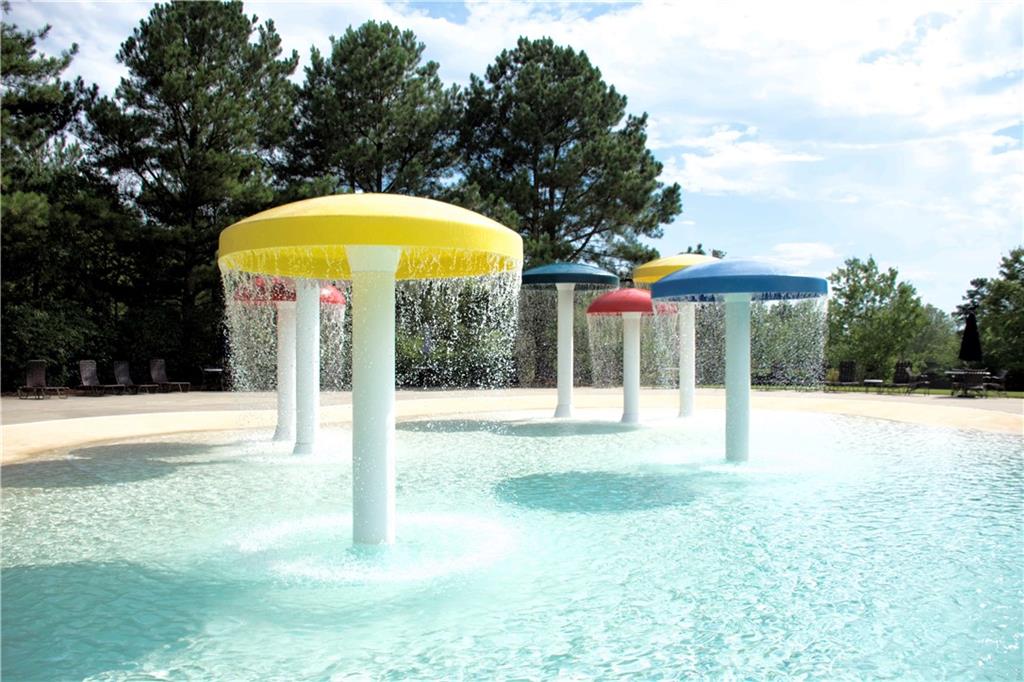973 Buckhorn Bend
Locust Grove, GA 30248
$410,000
Welcome to 973 Buckhorn Bend, a stunning 4-bedroom, 3.5-bathroom brick home located in the prestigious Heron Bay golf community of Locust Grove, Georgia. Boasting over 3,000 square feet of luxurious living space, this home offers exceptional design, comfort, and lifestyle amenities. From the moment you enter the sunlit foyer, you'll be captivated by soaring ceilings, hardwood and ceramic flooring, and modern decorative finishes throughout. The open-concept main level features a beautifully updated kitchen with new stainless steel appliances, granite countertops, a center island, stylish backsplash, and a breakfast bar—ideal for both casual meals and entertaining. The dedicated media room with platform flooring is perfect for movie nights. Upstairs the spacious primary suite offers a relaxing sitting area, double vanities with his-and-her sinks, and a generous walk-in closet. Three additional bedrooms provide ample space for family, guests, or a home office. Step outside to enjoy a fenced backyard, a back patio, and mature landscaping Living in Heron Bay means access to unmatched amenities: a lakefront park with views of the 1,100-acre Cole Reservoir and a rentable covered pavilion with a full kitchen, an aquatic center with water slides and a separate kiddie area, a fitness center, six lighted tennis courts, and seven scenic nature trails. This is more than a home—it's a lifestyle. Discover your dream home today at 973 Buckhorn Bend. Ask how you can receive up to $1500 credit by using one of our preferred lenders. Exclusions may apply.
- SubdivisionSprings @ Heron Bay
- Zip Code30248
- CityLocust Grove
- CountyHenry - GA
Location
- ElementaryBethlehem - Henry
- JuniorLuella
- HighLuella
Schools
- StatusActive
- MLS #7575086
- TypeResidential
MLS Data
- Bedrooms4
- Bathrooms3
- Half Baths1
- Bedroom DescriptionOversized Master, Sitting Room
- RoomsLaundry, Media Room, Office
- FeaturesDouble Vanity, Walk-In Closet(s)
- KitchenKitchen Island, Pantry, Solid Surface Counters
- AppliancesDishwasher, Gas Water Heater, Microwave, Refrigerator
- HVACCeiling Fan(s), Central Air, Electric, Heat Pump
- Fireplaces1
- Fireplace DescriptionGas Starter
Interior Details
- StyleTraditional
- ConstructionBrick, Wood Siding
- Built In2005
- StoriesArray
- ParkingGarage, Garage Door Opener
- ServicesPlayground, Pool, Sidewalks, Street Lights, Tennis Court(s)
- UtilitiesCable Available, Electricity Available, Natural Gas Available, Phone Available, Underground Utilities, Water Available
- SewerPublic Sewer
- Lot Dimensionsx
- Acres0.33
Exterior Details
Listing Provided Courtesy Of: Watkins Real Estate Associates 678-272-2576
Listings identified with the FMLS IDX logo come from FMLS and are held by brokerage firms other than the owner of
this website. The listing brokerage is identified in any listing details. Information is deemed reliable but is not
guaranteed. If you believe any FMLS listing contains material that infringes your copyrighted work please click here
to review our DMCA policy and learn how to submit a takedown request. © 2025 First Multiple Listing
Service, Inc.
This property information delivered from various sources that may include, but not be limited to, county records and the multiple listing service. Although the information is believed to be reliable, it is not warranted and you should not rely upon it without independent verification. Property information is subject to errors, omissions, changes, including price, or withdrawal without notice.
For issues regarding this website, please contact Eyesore at 678.692.8512.
Data Last updated on December 9, 2025 4:03pm



























