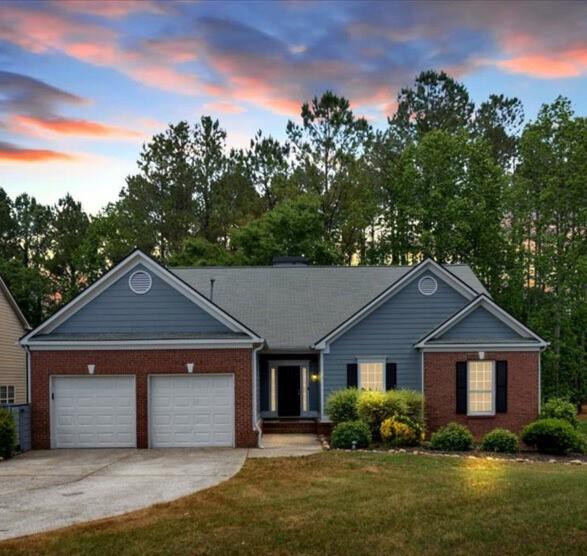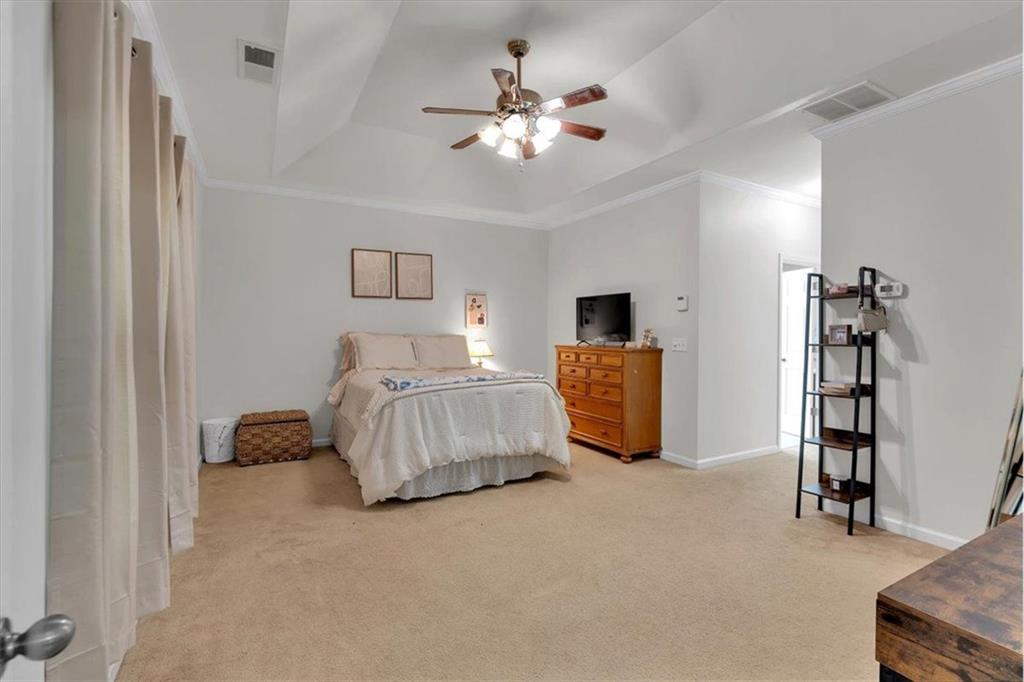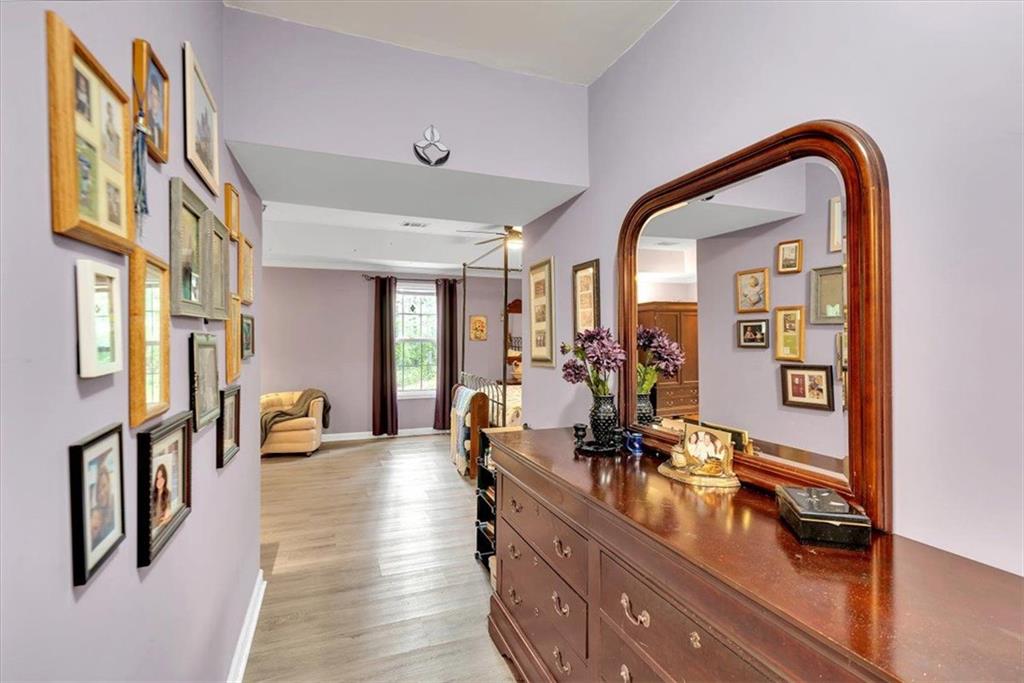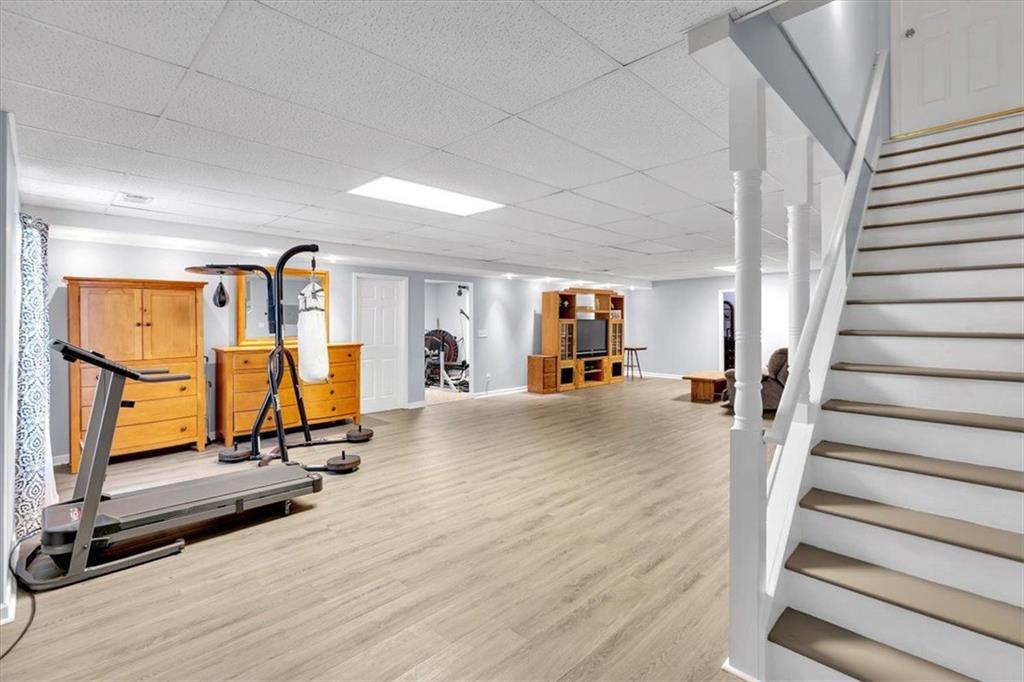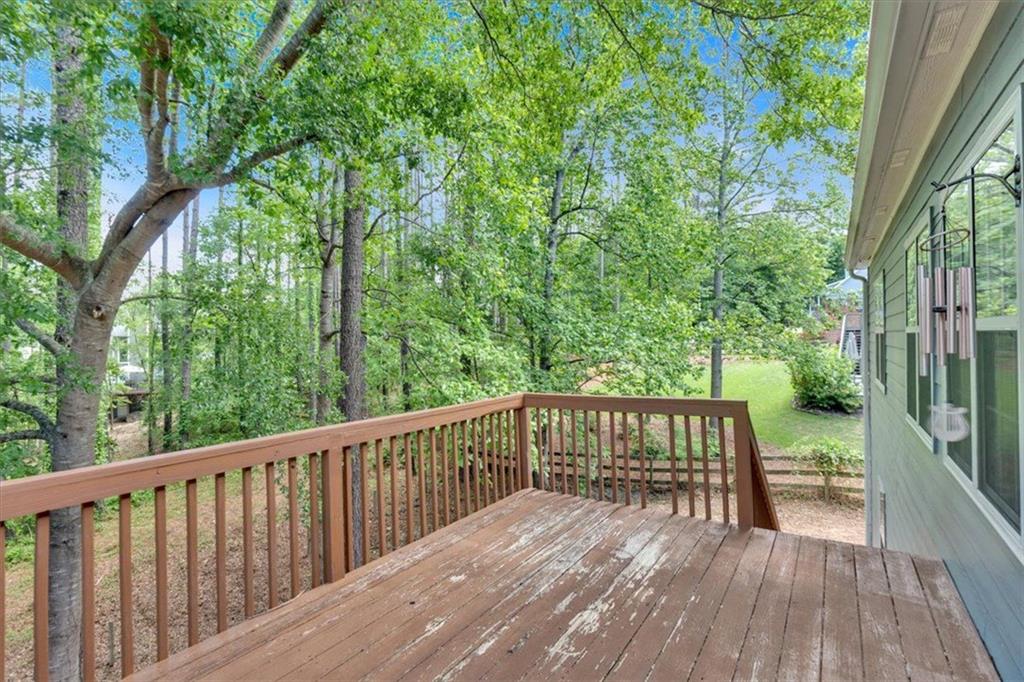10 Bayberry Court
Acworth, GA 30101
$574,900
Ideal for work-from-home or multi-generational living! Welcome to this expansive and versatile 5-bedroom, 3-bath home located in the desirable Bentwater community. Thoughtfully designed with both comfort and function in mind, this home offers multiple living options including a primary and secondary suite, each with walk-in closets— perfect for comfort and privacy. As you enter, you're welcomed by a dramatic vaulted ceiling in the great room that creates an open, airy feel. The well-equipped kitchen flows easily into a bright sun porch, ideal for your morning coffee or afternoon reading. Downstairs, the finished basement with the secondary suite adds tremendous value, providing additional living or recreation space, plus a large storage room for all your seasonal and long-term needs. Whether you’re dreaming of a media room, gym, or workshop, the basement offers endless possibilities. Additional features include: Spacious bedrooms with walk-in closets Multiple flex spaces ideal for home offices Sun-drenched porch overlooking landscaped yard Smart, functional layout with room to grow Fresh paint throughout most of the home ?? Home is move-in ready after new flooring is installed. Seller is offering a flooring allowance and is open to creative offers—bring your vision and make it yours! Don’t miss this opportunity to own a flexible and feature-rich home in one of the area's most sought-after communities. Schedule your private tour today!
- SubdivisionBentwater
- Zip Code30101
- CityAcworth
- CountyPaulding - GA
Location
- ElementaryBurnt Hickory
- JuniorSammy McClure Sr.
- HighNorth Paulding
Schools
- StatusActive
- MLS #7575034
- TypeResidential
- SpecialAgent Related to Seller
MLS Data
- Bedrooms5
- Bathrooms3
- Bedroom DescriptionDouble Master Bedroom, In-Law Floorplan, Master on Main
- RoomsExercise Room, Great Room, Sun Room
- BasementFinished Bath, Exterior Entry, Interior Entry, Partial
- FeaturesHigh Ceilings 9 ft Lower, Cathedral Ceiling(s), Entrance Foyer, Tray Ceiling(s), High Ceilings 9 ft Main, Walk-In Closet(s)
- KitchenBreakfast Room, Cabinets Stain, Kitchen Island, Stone Counters
- AppliancesDishwasher, Disposal, Refrigerator, Gas Water Heater, Gas Range, Gas Oven/Range/Countertop, Microwave, Self Cleaning Oven
- HVACCeiling Fan(s), Central Air, Multi Units
- Fireplaces1
- Fireplace DescriptionDouble Sided, Gas Log
Interior Details
- StyleTraditional, Ranch
- ConstructionBrick Front, HardiPlank Type
- Built In2002
- StoriesArray
- ParkingGarage
- ServicesClubhouse, Golf, Homeowners Association, Pickleball, Playground, Tennis Court(s)
- UtilitiesCable Available, Sewer Available, Water Available, Electricity Available, Natural Gas Available, Phone Available, Underground Utilities
- SewerPublic Sewer
- Lot DescriptionCul-de-sac Lot
- Lot Dimensionsx
- Acres0.41
Exterior Details
Listing Provided Courtesy Of: Atlanta Communities Real Estate Brokerage 770-240-2007
Listings identified with the FMLS IDX logo come from FMLS and are held by brokerage firms other than the owner of
this website. The listing brokerage is identified in any listing details. Information is deemed reliable but is not
guaranteed. If you believe any FMLS listing contains material that infringes your copyrighted work please click here
to review our DMCA policy and learn how to submit a takedown request. © 2026 First Multiple Listing
Service, Inc.
This property information delivered from various sources that may include, but not be limited to, county records and the multiple listing service. Although the information is believed to be reliable, it is not warranted and you should not rely upon it without independent verification. Property information is subject to errors, omissions, changes, including price, or withdrawal without notice.
For issues regarding this website, please contact Eyesore at 678.692.8512.
Data Last updated on January 21, 2026 4:54pm


