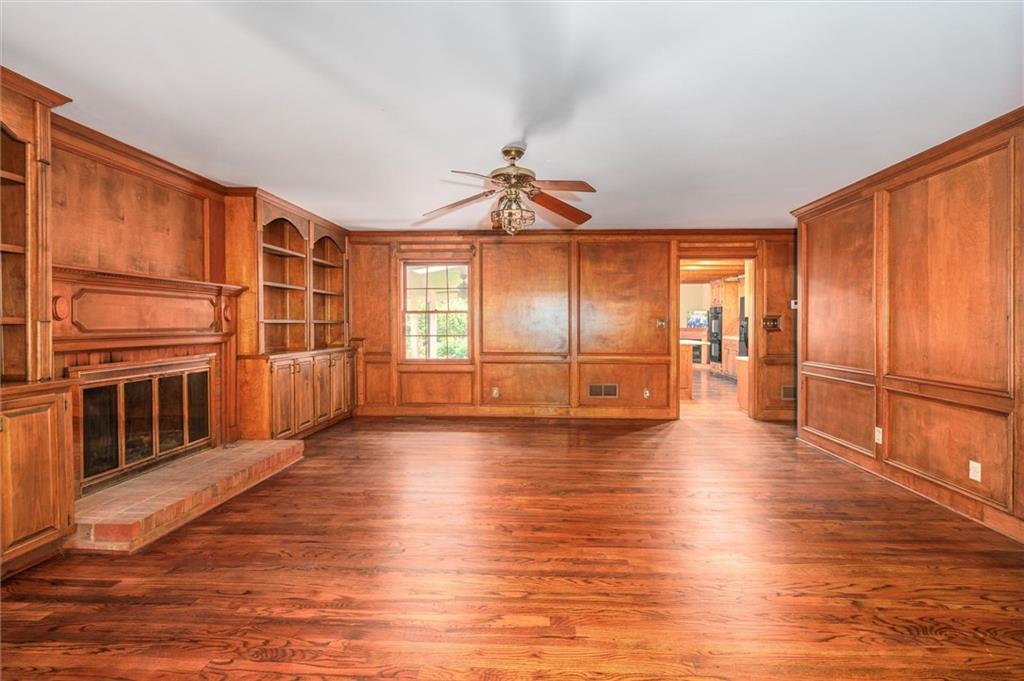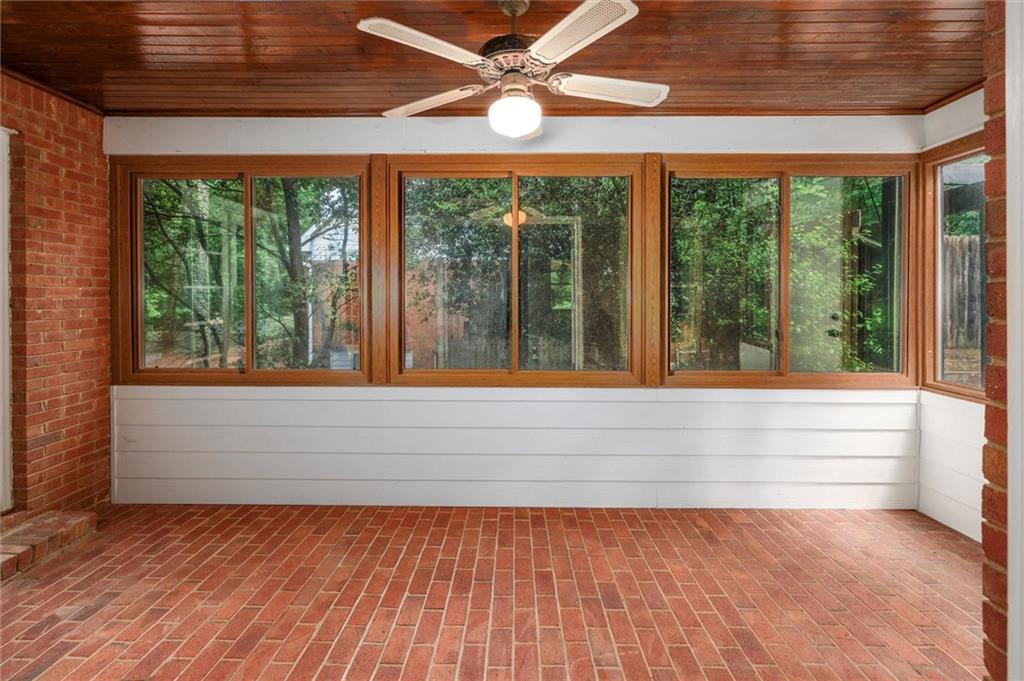4930 Forestglade Court
Tucker, GA 30087
$599,900
This home is so comfortable it will bring a smile. Rocking Chair front porch overlooks blooming plants an active blue bird house. Great neighbors or relax in private. Large foyer with stained glass doors. Once you enter to the left, you will see a large room with lots of windows and access to the sunroom. To the right is a dining room with a bay window. straight back takes you into the great room with a wall of built-ins, wet bar, fireplace and another access to the sunroom. Head to the kitchen with a beamed ceiling. island, huge stove with griddle and grill, lots of cabinets, counters and casual dining set in a bay window. There is also a small gas fireplace just right for relaxing and browsing recipes. There is a door to the covered patio. Down the hall is a full bathroom, laundry and walk in pantry as well as access to the garage. Upstairs you will find four bedrooms, three baths and an office or nursery. The primary bedroom is large with a sitting area in front of the fireplace. Double walk-in closets and two full baths. The secondary bedrooms are all good sized with generous closets. The office or nursery (whatever you would like this room to be) provides a wonderful and easily accessed space. The basement is unfinished with a walkout. Property is incorporated in the City of Tucker
- SubdivisionThe Forest
- Zip Code30087
- CityTucker
- CountyDekalb - GA
Location
- ElementarySmoke Rise
- JuniorTucker
- HighTucker
Schools
- StatusActive
- MLS #7575007
- TypeResidential
MLS Data
- Bedrooms4
- Bathrooms4
- Bedroom DescriptionOversized Master, Sitting Room
- RoomsOffice, Sun Room
- BasementDaylight, Exterior Entry, Interior Entry, Unfinished, Walk-Out Access
- FeaturesBeamed Ceilings, Bookcases, Crown Molding, Double Vanity, Entrance Foyer, His and Hers Closets, Recessed Lighting, Walk-In Closet(s), Wet Bar
- KitchenBreakfast Bar, Breakfast Room, Cabinets Stain, Kitchen Island, Pantry Walk-In, Tile Counters
- AppliancesDishwasher, Double Oven, Gas Cooktop, Gas Water Heater, Indoor Grill, Refrigerator, Self Cleaning Oven
- HVACCeiling Fan(s), Zoned
- Fireplaces3
- Fireplace DescriptionGas Log, Glass Doors, Great Room, Master Bedroom, Other Room, Ventless
Interior Details
- StyleCountry, Traditional
- ConstructionBrick 3 Sides, Frame
- Built In1984
- StoriesArray
- ParkingAttached, Garage, Garage Door Opener, Garage Faces Side, Kitchen Level
- FeaturesGarden, Gas Grill, Private Entrance, Private Yard
- ServicesCountry Club, Curbs, Dog Park, Golf, Park, Pickleball, Playground, Pool, Street Lights, Tennis Court(s)
- UtilitiesCable Available, Electricity Available, Natural Gas Available, Phone Available, Water Available
- SewerSeptic Tank
- Lot DescriptionBack Yard, Front Yard, Landscaped, Pond on Lot
- Lot Dimensions164x177x64x47x182
- Acres0.4
Exterior Details
Listing Provided Courtesy Of: SRA Signature Realty Agents 770-573-9715
Listings identified with the FMLS IDX logo come from FMLS and are held by brokerage firms other than the owner of
this website. The listing brokerage is identified in any listing details. Information is deemed reliable but is not
guaranteed. If you believe any FMLS listing contains material that infringes your copyrighted work please click here
to review our DMCA policy and learn how to submit a takedown request. © 2025 First Multiple Listing
Service, Inc.
This property information delivered from various sources that may include, but not be limited to, county records and the multiple listing service. Although the information is believed to be reliable, it is not warranted and you should not rely upon it without independent verification. Property information is subject to errors, omissions, changes, including price, or withdrawal without notice.
For issues regarding this website, please contact Eyesore at 678.692.8512.
Data Last updated on July 19, 2025 3:18am
































































