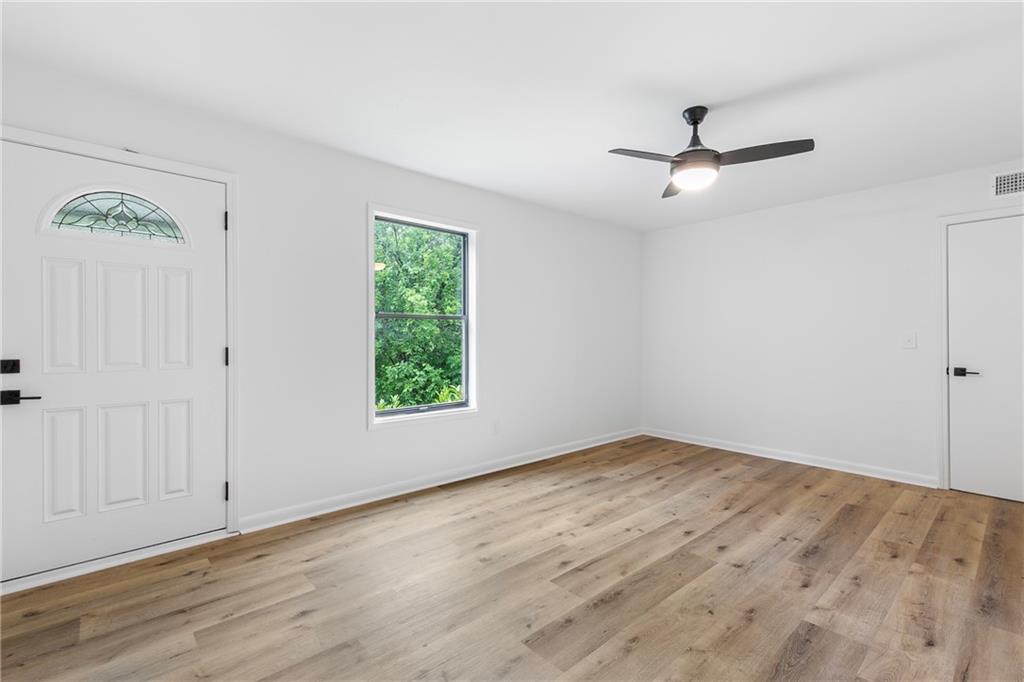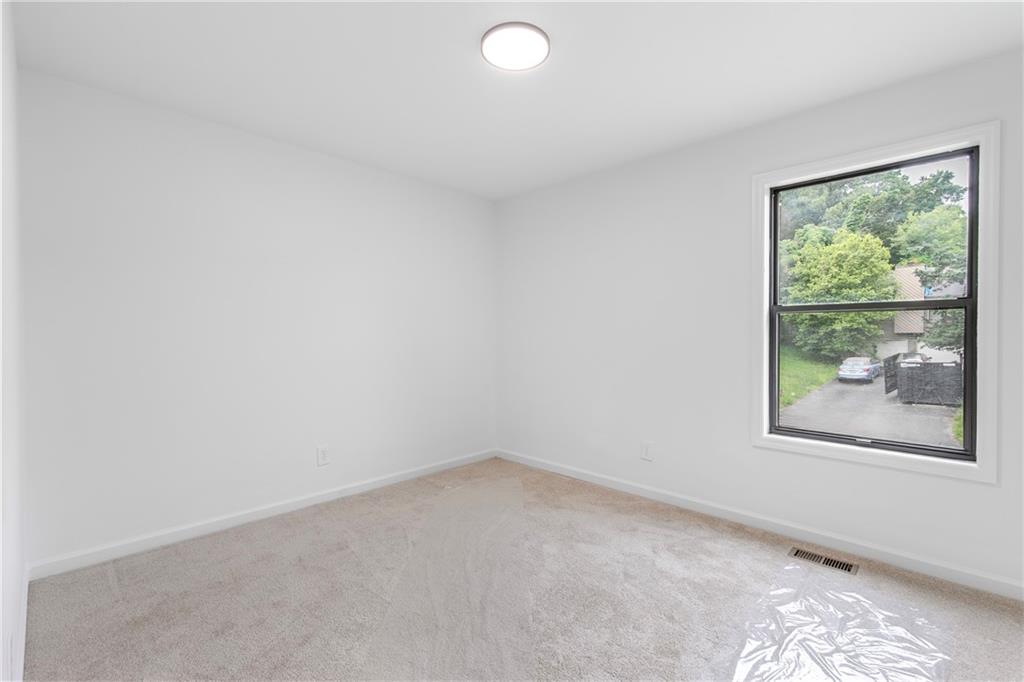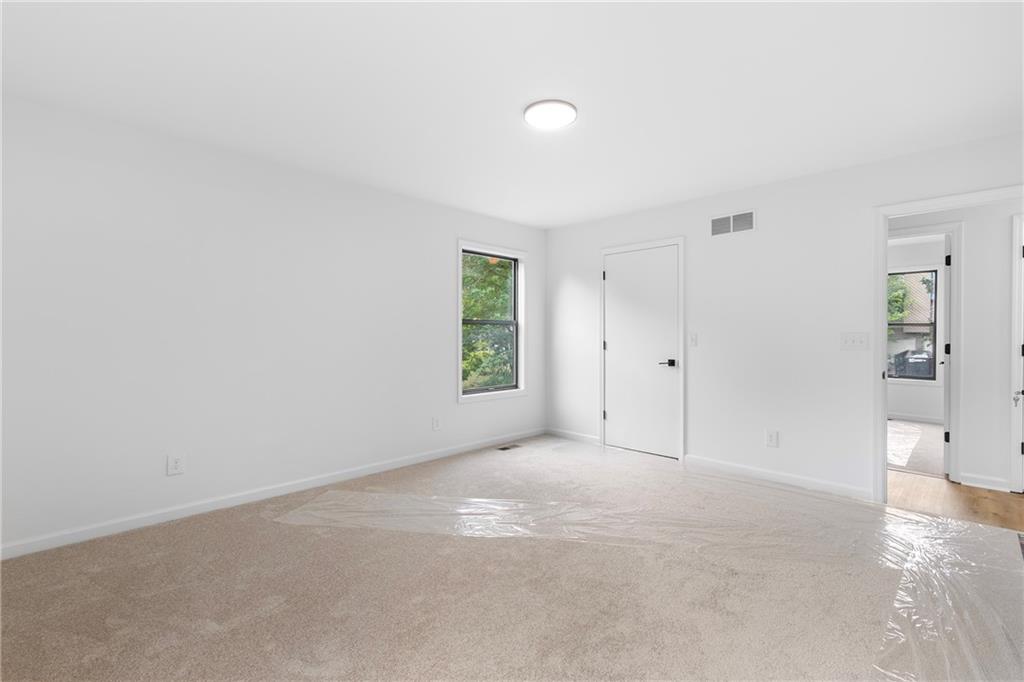1105 Sallete Court
Marietta, GA 30066
$525,000
Stunning renovation in East Cobb!! Welcome to your dream home – completely reimagined with designer finishes, modern upgrades, and a layout built for both comfort and entertaining. Nestled in the highly sought-after Sprayberry High School district, this East Cobb gem is practically brand new from top to bottom and move-in ready. Step into your main living area with soaring ceilings, open-concept flow, and an abundance of natural light that makes the space feel warm and inviting. The show-stopping chef’s kitchen features all-new soft-close custom cabinetry, quartz countertops, a center island with bar seating, elegant marble backsplash, and brand-new stainless steel appliances, including a gas range. Start your mornings in the cozy custom breakfast nook, perfect for sipping coffee and watching the sunrise. Upstairs, retreat to your luxurious owner’s suite, complete with dual closets and a spa-worthy bathroom showcasing a double vanity, dedicated makeup station, a deep soaking tub, and a huge walk-in shower that feels like a five-star hotel. The lower level offers versatile flex space for whatever your lifestyle needs – a second living room, home office, media room, music studio, or even a guest suite. You’ll also find a generously sized secondary bedroom with its own full bath, massive walk-in storage closet, and private entrance from its own deck. Outside, get ready to host unforgettable gatherings with a two-story deck and a fully upgraded above-ground pool – perfect for summer barbecues, pool parties, or relaxing evenings under the stars. This home is truly one-of-a-kind and must be seen in person to fully appreciate. Homes with this much character and this level of design do not come around often! Schedule a tour immediately, you will not want to miss this one!!!
- SubdivisionPowell Station
- Zip Code30066
- CityMarietta
- CountyCobb - GA
Location
- ElementaryKincaid
- JuniorDaniell
- HighSprayberry
Schools
- StatusPending
- MLS #7574937
- TypeResidential
- SpecialOwner/Agent
MLS Data
- Bedrooms4
- Bathrooms3
- Half Baths1
- Bedroom DescriptionOversized Master
- RoomsBonus Room, Dining Room, Great Room, Master Bathroom, Master Bedroom
- FeaturesCathedral Ceiling(s), His and Hers Closets, Walk-In Closet(s)
- KitchenCabinets Stain, Cabinets White, Eat-in Kitchen, Kitchen Island, Stone Counters, View to Family Room
- AppliancesDishwasher, Gas Range
- HVACCeiling Fan(s), Central Air
- Fireplaces1
- Fireplace DescriptionFamily Room
Interior Details
- StyleTraditional
- ConstructionWood Siding
- Built In1987
- StoriesArray
- PoolAbove Ground
- ParkingAttached, Driveway, Garage
- FeaturesPrivate Yard
- ServicesNear Schools, Near Shopping
- UtilitiesCable Available, Electricity Available, Natural Gas Available, Water Available
- SewerPublic Sewer
- Lot DescriptionBack Yard, Private
- Lot Dimensions82x226x118x176
- Acres0.4215
Exterior Details
Listing Provided Courtesy Of: Compass 404-668-6621
Listings identified with the FMLS IDX logo come from FMLS and are held by brokerage firms other than the owner of
this website. The listing brokerage is identified in any listing details. Information is deemed reliable but is not
guaranteed. If you believe any FMLS listing contains material that infringes your copyrighted work please click here
to review our DMCA policy and learn how to submit a takedown request. © 2025 First Multiple Listing
Service, Inc.
This property information delivered from various sources that may include, but not be limited to, county records and the multiple listing service. Although the information is believed to be reliable, it is not warranted and you should not rely upon it without independent verification. Property information is subject to errors, omissions, changes, including price, or withdrawal without notice.
For issues regarding this website, please contact Eyesore at 678.692.8512.
Data Last updated on June 6, 2025 1:44pm
















































