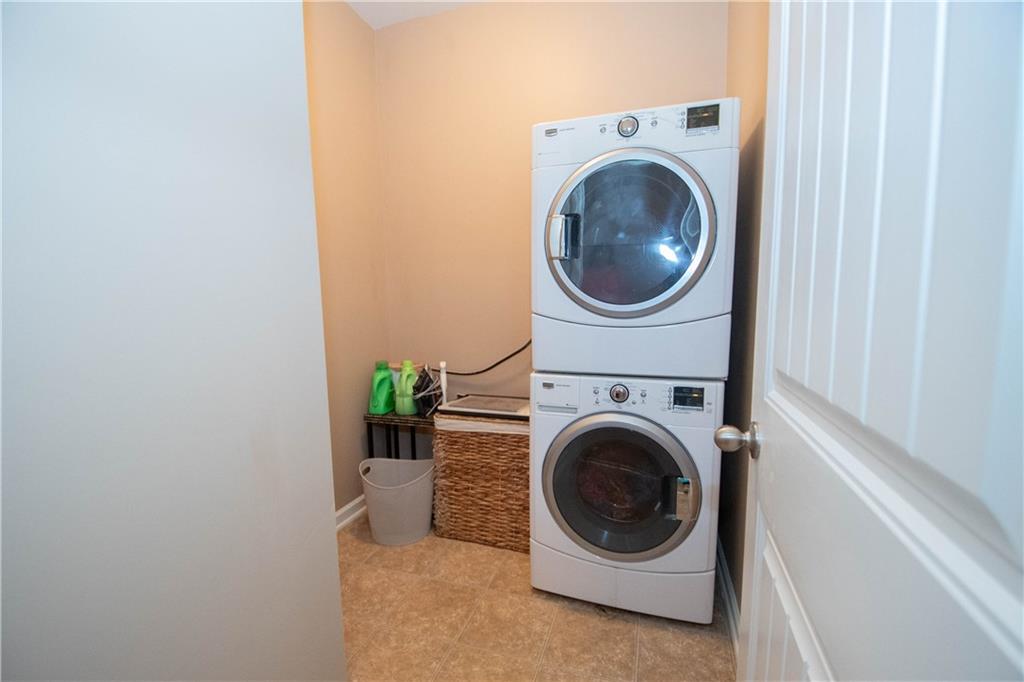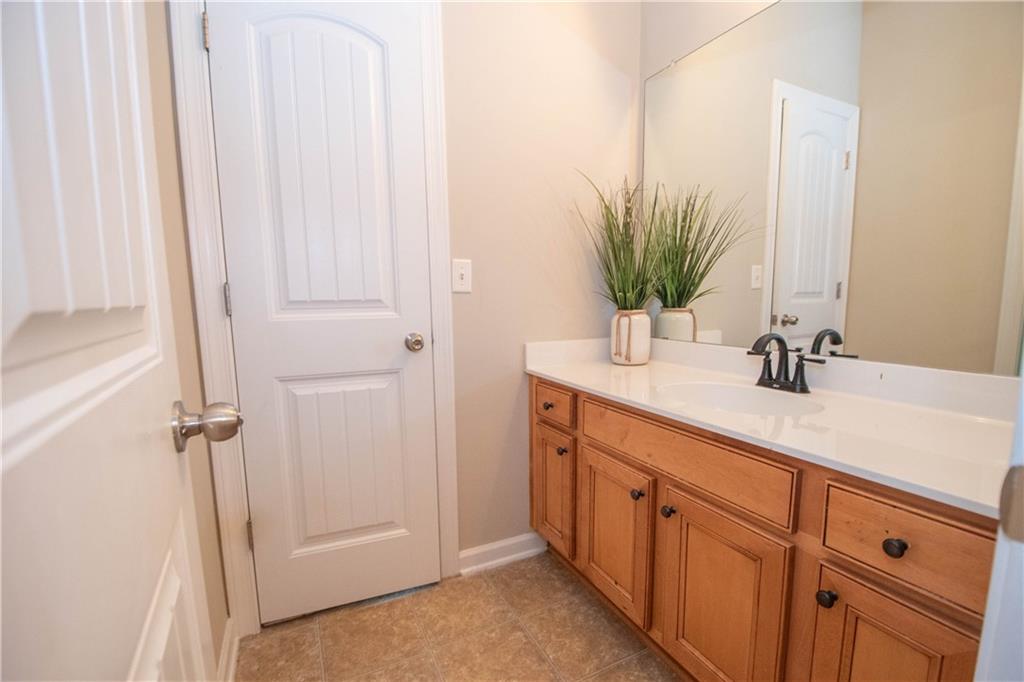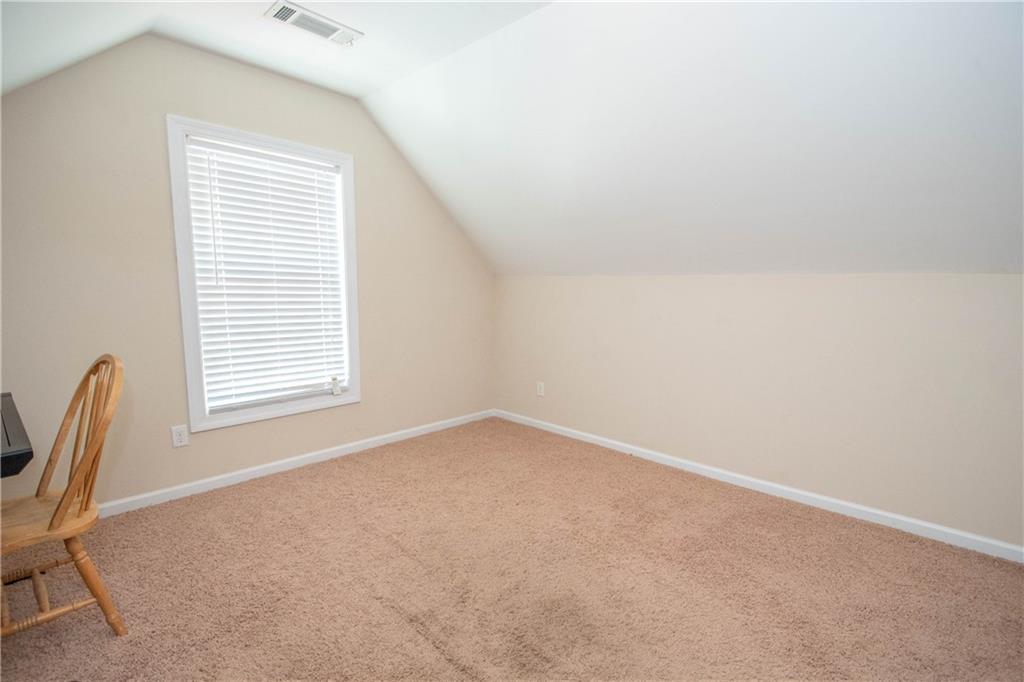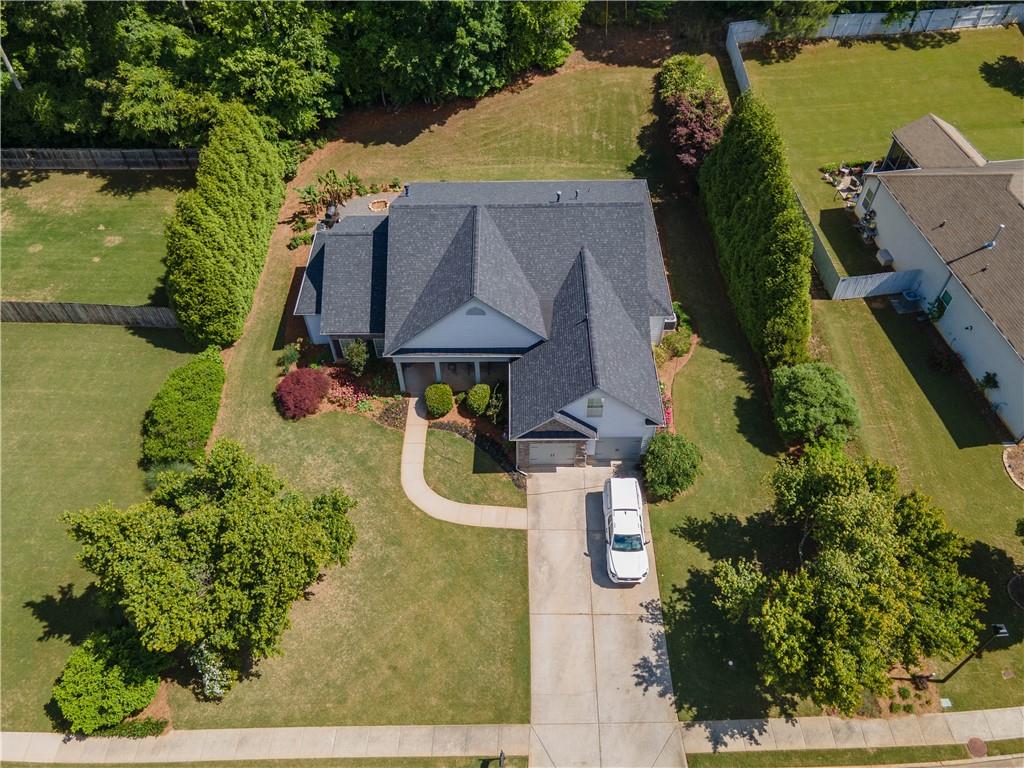265 Renwick Drive
Senoia, GA 30276
$486,000
Welcome to your dream home in Senoia, Georgia—a harmonious blend of comfort and community living. Perfectly poised in a verdant neighborhood, this home offers a canvas of opportunity for those looking to settle in a peaceful, family-friendly environment. This single-story house stretches over 3,050 square feet, with four nice sized bedrooms and 3.5 bathrooms. The primary bedroom is huge, and offers privacy and spaciousness, as it's located on the opposite side of the house from the other sleeping areas, making late-night kitchen trips a stealthy operation. Step outside and revel in a beautifully landscaped oasis—whether you're a nature lover or an outdoor entertainer, the expanse of greenspace directly across the street adds just the right backdrop. It truly feels like the property’s front yard stretches endlessly, giving kids (or adults who are kids-at-heart) plenty of romp room. Community amenities enrich life here further, featuring a swimming and tennis complex where neighbors become friends and active lifestyles are nurtured. The home’s close proximity to downtown Senoia brings quaint local shopping, dining, and cultural experiences within easy reach. Not to mention, with essentials like the Publix Super Market and the Senoia Branch Library a short drive away, your needs are covered in style. Make it a night to remember with a dinner at Il Porto di Venezia, or when feeling adventurous, explore the charming expanses of nearby Peachtree City. Roof and water heater replaced in 2023, HVAC replaced in 2024! Stove and microwave are only 3 years old. And the home is wired for surround sound! This house is not just a place to stay; it's a place to live wonderfully. Your new chapter awaits in Senoia, where every day feels like a breath of fresh air.
- SubdivisionHeritage Pointe
- Zip Code30276
- CitySenoia
- CountyCoweta - GA
Location
- ElementaryWillis Road
- JuniorEast Coweta
- HighEast Coweta
Schools
- StatusPending
- MLS #7574870
- TypeResidential
MLS Data
- Bedrooms4
- Bathrooms3
- Half Baths1
- Bedroom DescriptionOversized Master, Master on Main, Split Bedroom Plan
- FeaturesHigh Ceilings 10 ft Main
- KitchenSolid Surface Counters
- AppliancesTrash Compactor, Dishwasher, Refrigerator, Gas Water Heater, Gas Oven/Range/Countertop, Microwave, Range Hood, Gas Range
- HVACCeiling Fan(s), Central Air, Gas
- Fireplaces1
- Fireplace DescriptionFactory Built
Interior Details
- StyleRanch
- ConstructionCement Siding
- Built In2009
- StoriesArray
- ParkingGarage Door Opener, Garage, Attached, Driveway, Garage Faces Front, Kitchen Level
- FeaturesPrivate Yard
- ServicesClubhouse, Pool, Sidewalks, Near Trails/Greenway, Park, Playground, Tennis Court(s)
- UtilitiesCable Available, Sewer Available, Water Available, Electricity Available, Natural Gas Available, Phone Available, Underground Utilities
- SewerPublic Sewer
- Lot DescriptionLevel, Landscaped, Steep Slope
- Acres0.542
Exterior Details
Listing Provided Courtesy Of: Coldwell Banker Realty 404-262-1234
Listings identified with the FMLS IDX logo come from FMLS and are held by brokerage firms other than the owner of
this website. The listing brokerage is identified in any listing details. Information is deemed reliable but is not
guaranteed. If you believe any FMLS listing contains material that infringes your copyrighted work please click here
to review our DMCA policy and learn how to submit a takedown request. © 2025 First Multiple Listing
Service, Inc.
This property information delivered from various sources that may include, but not be limited to, county records and the multiple listing service. Although the information is believed to be reliable, it is not warranted and you should not rely upon it without independent verification. Property information is subject to errors, omissions, changes, including price, or withdrawal without notice.
For issues regarding this website, please contact Eyesore at 678.692.8512.
Data Last updated on October 29, 2025 10:33am











































