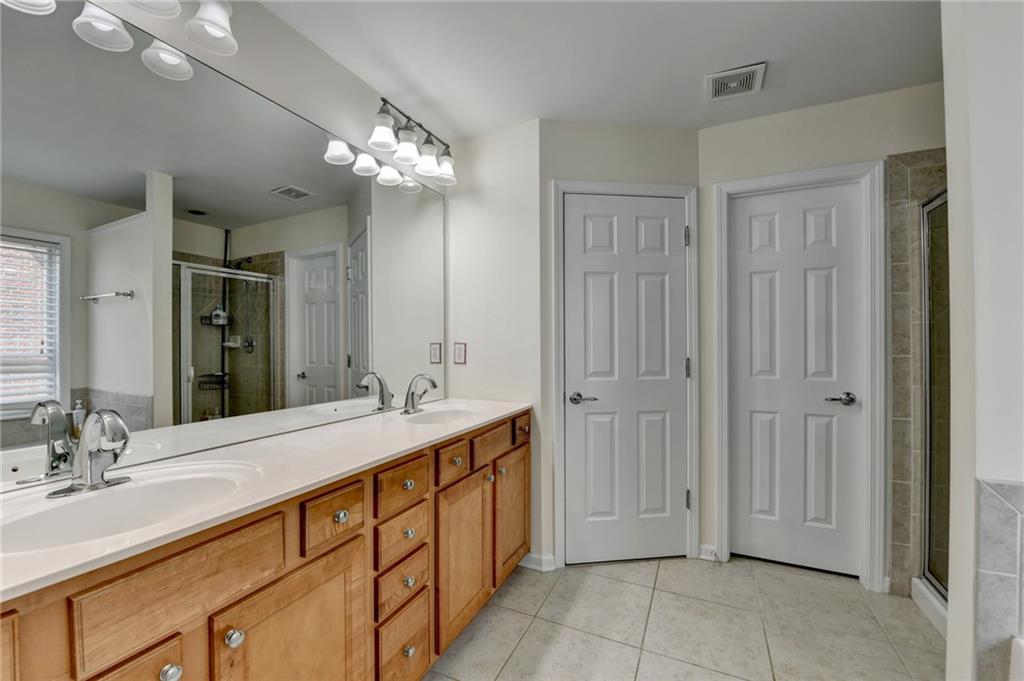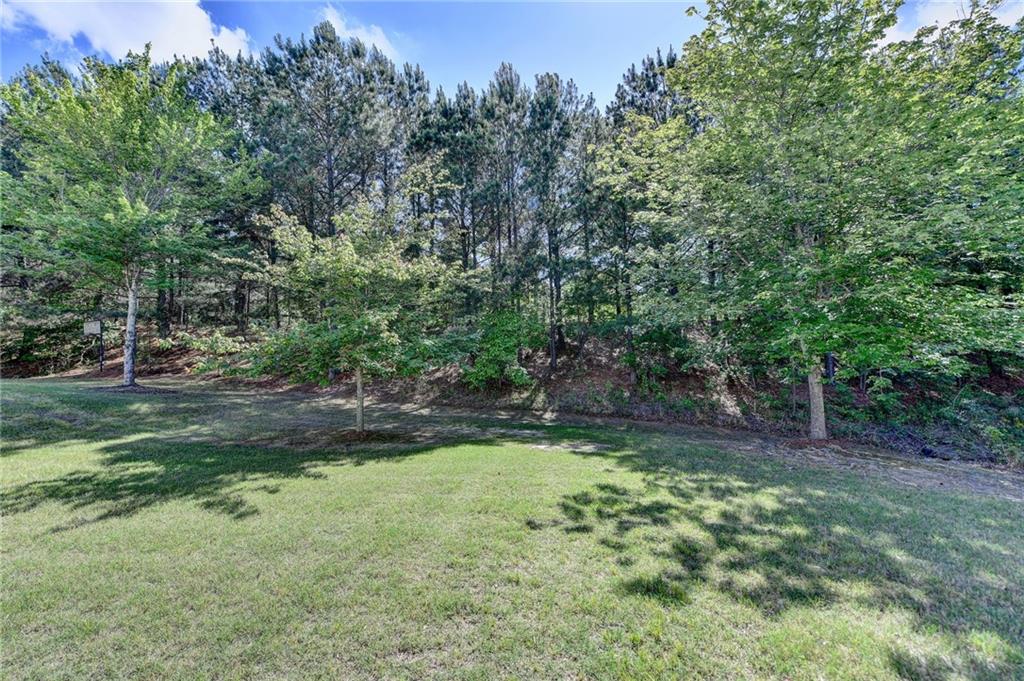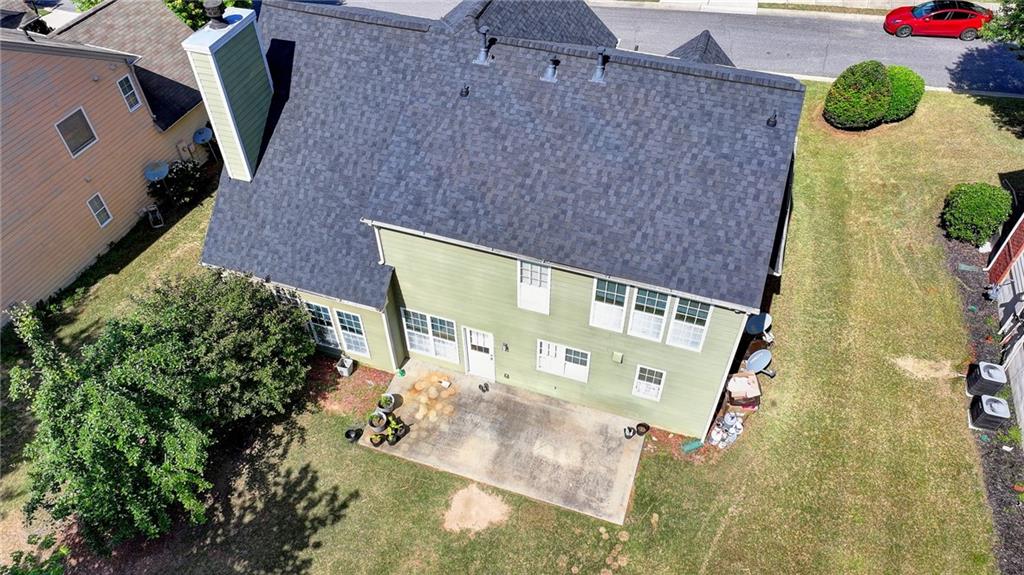645 Earlham Drive
Suwanee, GA 30024
$630,000
Beautiful Northeast-Facing Home in the Prestigious Glen at Nichols Landing. Welcome to this beautifully maintained and tastefully designed home located in the highly desirable community of Glen at Nichols Landing. This elegant residence offers exceptional curb appeal with a charming front elevation, professional landscaping, and a welcoming front porch that leads into a bright, inviting foyer. Upon entry, you'll be greeted by a formal living room and an elegant dining room, both featuring trey ceilings and enhanced by a convenient butler’s pantry—perfect for entertaining. The heart of the home is the chef-inspired kitchen, boasting granite countertops, rich stained cabinetry, an oversized island, stainless steel appliances, a spacious pantry, and a sunlit breakfast area. The kitchen seamlessly opens to the dramatic two-story family room, complete with a cozy gas fireplace, soaring vaulted ceilings, and a wall of windows that flood the space with natural light while offering serene views of the private, wooded backyard—ideal for both entertaining and quiet relaxation. Upstairs, retreat to the luxurious master suite showcasing trey ceilings, a spa-like en-suite bathroom with dual vanities, a garden tub, separate walk-in shower, and a generous walk-in closet. Three additional spacious secondary bedrooms, all with walk-in closets, share a well-appointed hall bathroom. Additional features include gleaming hardwood floors throughout the main level, a recently installed roof, and access to top-tier community amenities including a swimming pool, tennis courts, and a basketball court. This home is perfectly situated near premier shopping, dining, and recreational options, and is located within the award-winning Forsyth County School District, known for its excellence in education and low property taxes!
- SubdivisionThe Glen At Nichols Landing
- Zip Code30024
- CitySuwanee
- CountyForsyth - GA
Location
- ElementarySettles Bridge
- JuniorRiverwatch
- HighLambert
Schools
- StatusActive
- MLS #7574791
- TypeResidential
MLS Data
- Bedrooms4
- Bathrooms2
- Half Baths1
- RoomsBathroom, Bedroom, Family Room, Great Room - 2 Story
- FeaturesHigh Ceilings 9 ft Main, Entrance Foyer, Double Vanity, High Speed Internet, Tray Ceiling(s), Crown Molding, Vaulted Ceiling(s), Walk-In Closet(s), Disappearing Attic Stairs
- KitchenCabinets Stain, Kitchen Island, Pantry, Solid Surface Counters
- AppliancesDishwasher, Gas Oven/Range/Countertop, Gas Range, Gas Water Heater, Disposal, Microwave
- HVACCentral Air, Electric
- Fireplaces1
- Fireplace DescriptionGas Log, Gas Starter, Family Room, Factory Built
Interior Details
- StyleTraditional
- ConstructionBrick, Cement Siding
- Built In2008
- StoriesArray
- ParkingAttached, Garage Door Opener, Driveway, Kitchen Level
- ServicesTennis Court(s), Pool, Sidewalks, Street Lights, Homeowners Association
- UtilitiesCable Available, Electricity Available, Natural Gas Available, Phone Available, Sewer Available, Underground Utilities, Water Available
- SewerPublic Sewer
- Lot DescriptionLevel, Private, Back Yard
- Lot Dimensions136X71x125x24X48
- Acres0.2
Exterior Details
Listing Provided Courtesy Of: Sekhars Realty, LLC. 404-808-9978
Listings identified with the FMLS IDX logo come from FMLS and are held by brokerage firms other than the owner of
this website. The listing brokerage is identified in any listing details. Information is deemed reliable but is not
guaranteed. If you believe any FMLS listing contains material that infringes your copyrighted work please click here
to review our DMCA policy and learn how to submit a takedown request. © 2025 First Multiple Listing
Service, Inc.
This property information delivered from various sources that may include, but not be limited to, county records and the multiple listing service. Although the information is believed to be reliable, it is not warranted and you should not rely upon it without independent verification. Property information is subject to errors, omissions, changes, including price, or withdrawal without notice.
For issues regarding this website, please contact Eyesore at 678.692.8512.
Data Last updated on June 23, 2025 4:53am






































































