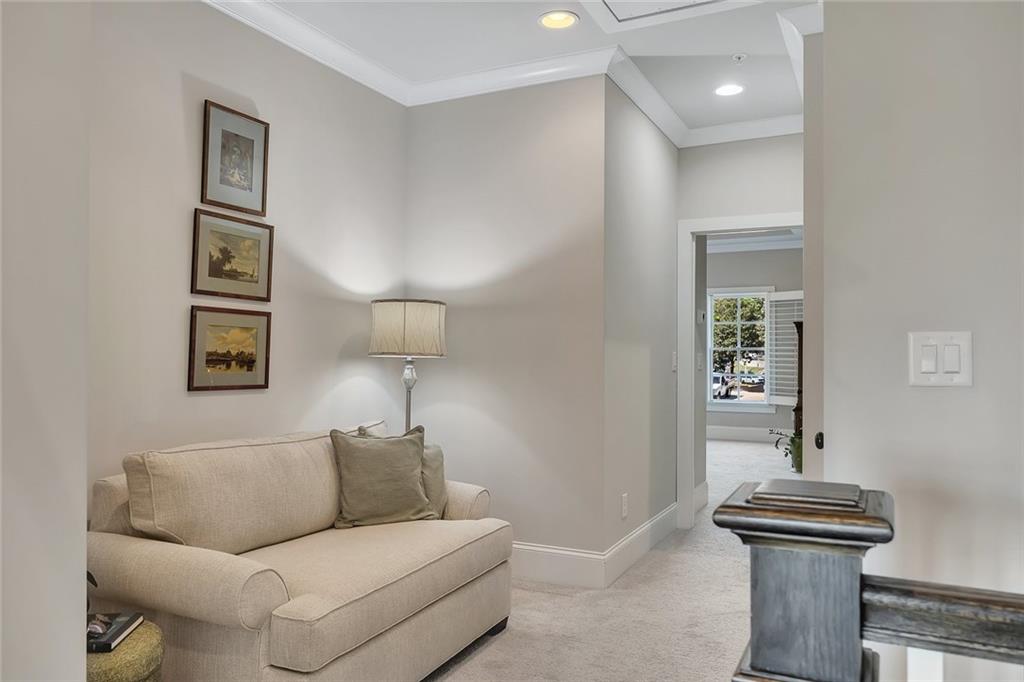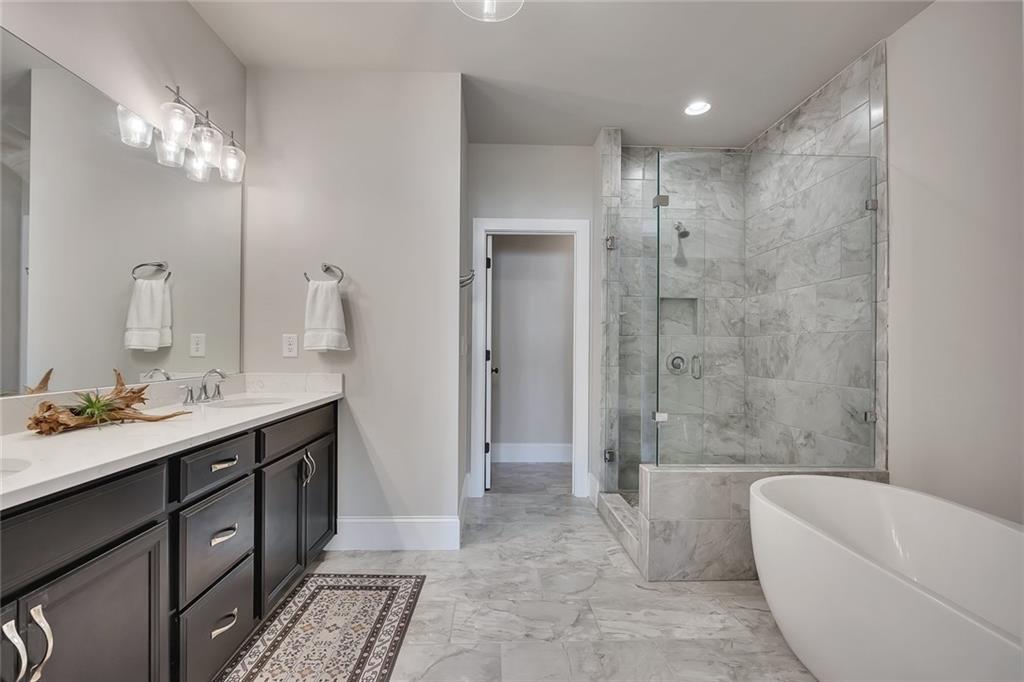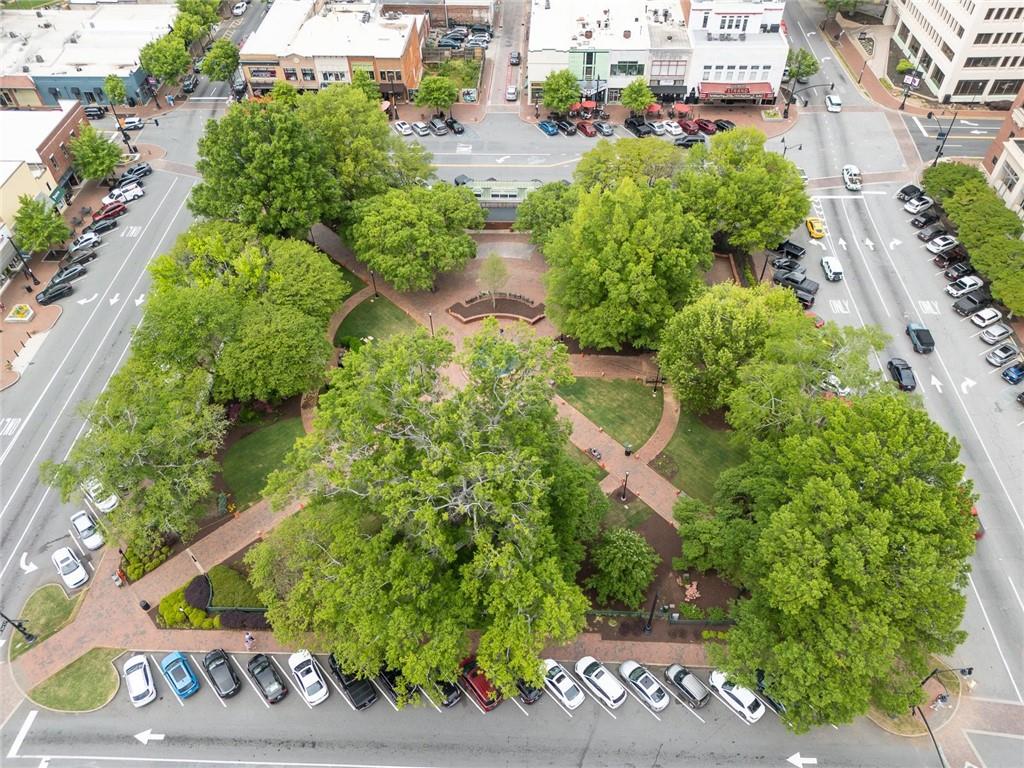281 Cherokee Street NE
Marietta, GA 30060
$668,900
Welcome to this beautifully maintained, newer construction townhouse located just steps from the vibrant heart of downtown Marietta. Blending modern design with timeless charm, this home offers an open-concept floor plan perfect for everyday living and effortless entertaining. The main level features soaring 10-foot ceilings, gleaming hardwood floors, and a spacious living room complete with custom built-ins and a cozy fireplace. The chef’s kitchen is a true centerpiece, boasting crisp white cabinetry, stunning quartz countertops, and a large island that flows seamlessly into the dining and living areas. Just off the main floor, enjoy a covered back patio—perfect for morning coffee or evening relaxation. Upstairs, retreat to the serene primary suite featuring a spa-inspired bathroom with a soaking tub, tiled walk-in shower, and double vanity. A generous second bedroom provides additional space for family, guests, or a home office. The fully finished basement includes a third bedroom and full bath—ideal for guests or a private office—plus walk-out access to a covered front porch. Located in a sought-after neighborhood with its own dog park, this home offers unbeatable walkability to coffee shops, restaurants, boutiques, and bars throughout the Marietta Square. Don’t miss the opportunity to live in one of Cobb County’s most desirable historic areas with all the conveniences of modern living.
- SubdivisionThe Registry At Marietta
- Zip Code30060
- CityMarietta
- CountyCobb - GA
Location
- ElementaryWest Side - Cobb
- JuniorMarietta
- HighMarietta
Schools
- StatusActive Under Contract
- MLS #7574747
- TypeCondominium & Townhouse
MLS Data
- Bedrooms3
- Bathrooms3
- Half Baths1
- Bedroom DescriptionSplit Bedroom Plan
- RoomsBasement
- BasementDaylight, Finished, Finished Bath, Interior Entry, Partial
- FeaturesBookcases, Disappearing Attic Stairs, High Ceilings 10 ft Main, Walk-In Closet(s)
- KitchenCabinets White, Kitchen Island, Pantry, Stone Counters, View to Family Room
- AppliancesDishwasher, Disposal, Double Oven, Electric Water Heater
- HVACCeiling Fan(s), Central Air
- Fireplaces1
- Fireplace DescriptionGreat Room
Interior Details
- StyleTownhouse
- ConstructionBrick, HardiPlank Type
- Built In2018
- StoriesArray
- ParkingDriveway, Garage, Garage Faces Rear
- FeaturesBalcony
- ServicesDog Park, Sidewalks
- UtilitiesCable Available, Electricity Available, Natural Gas Available, Underground Utilities, Water Available
- SewerPublic Sewer
- Lot DescriptionLandscaped
- Lot Dimensionsx
- Acres0.025
Exterior Details
Listing Provided Courtesy Of: Keller Williams Realty Partners 678-494-0644
Listings identified with the FMLS IDX logo come from FMLS and are held by brokerage firms other than the owner of
this website. The listing brokerage is identified in any listing details. Information is deemed reliable but is not
guaranteed. If you believe any FMLS listing contains material that infringes your copyrighted work please click here
to review our DMCA policy and learn how to submit a takedown request. © 2025 First Multiple Listing
Service, Inc.
This property information delivered from various sources that may include, but not be limited to, county records and the multiple listing service. Although the information is believed to be reliable, it is not warranted and you should not rely upon it without independent verification. Property information is subject to errors, omissions, changes, including price, or withdrawal without notice.
For issues regarding this website, please contact Eyesore at 678.692.8512.
Data Last updated on December 9, 2025 4:03pm





























































