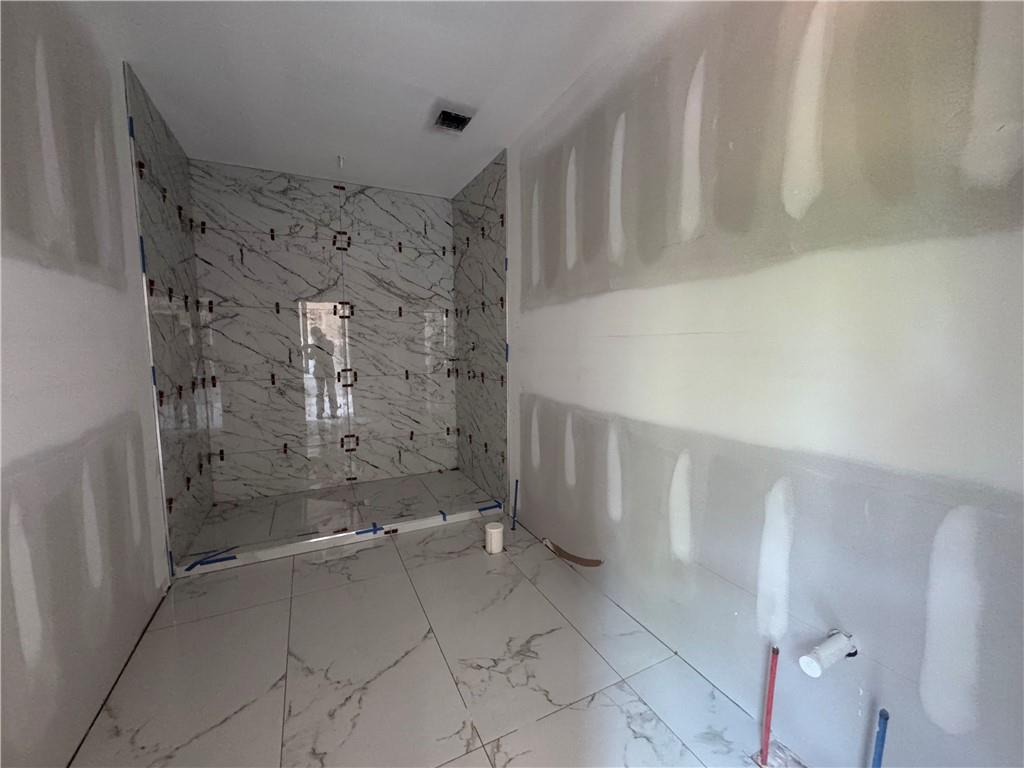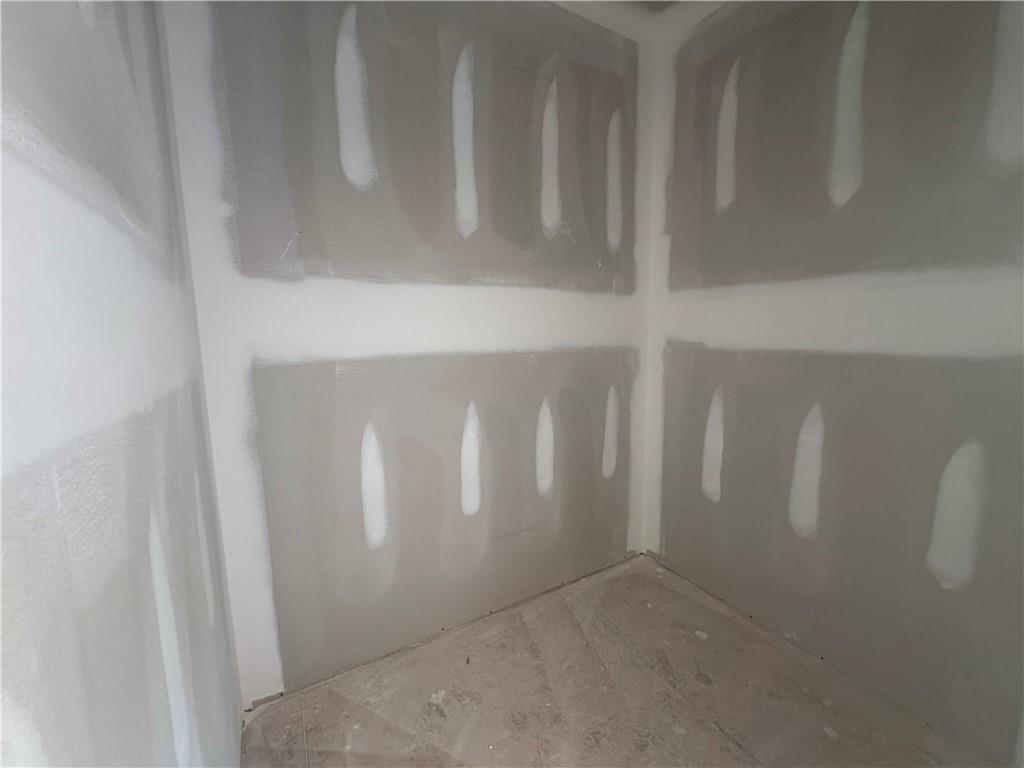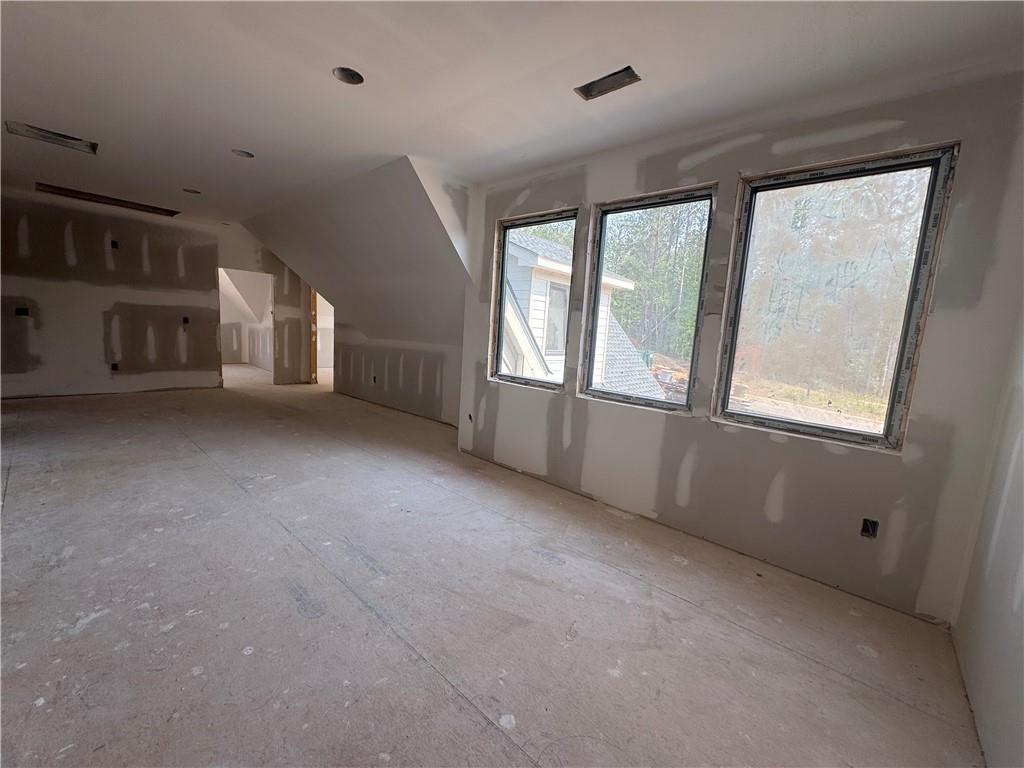101 Deer Canyon Drive
Auburn, GA 30011
$1,099,000
Welcome to this exquisite 5-bedroom, 6-bathroom custom residence, offering over 4,600 square feet of sophisticated living space on a sprawling estate lot in the exclusive Oaks at Rock Creek—a luxury enclave of just 37 estate homes. Designed with elegance and functionality in mind, this home features a grand open-concept layout with refined hardwood floors and designer finishes throughout. The main level boasts a spacious owner’s retreat with a spa-inspired en suite, an expansive custom walk-in closet, and a private main-level laundry. A chef’s dream kitchen awaits with top-of-the-line appliances, a large quartz island, custom cabinetry, and an oversized walk-in pantry. Just beyond, a secondary kitchen offers additional prep and storage space—perfect for entertaining. Also on the main level, enjoy a versatile office/flex room and seamless access to a covered patio overlooking the private, pool-ready backyard. Upstairs, discover four generously sized secondary bedrooms—each with its own private en suite—as well as a spacious loft ideal for a media room or second living space and a dedicated second laundry room. Custom trim work, designer tile, and elevated details define every corner of this luxurious home. Experience the perfect blend of comfort, style, and space in one of Auburn’s most desirable new communities.
- SubdivisionThe Oaks at Rock Creek
- Zip Code30011
- CityAuburn
- CountyBarrow - GA
Location
- ElementaryBramlett
- JuniorRussell
- HighWinder-Barrow
Schools
- StatusActive
- MLS #7574735
- TypeResidential
MLS Data
- Bedrooms5
- Bathrooms5
- Bedroom DescriptionMaster on Main, Oversized Master
- RoomsBathroom, Bedroom, Bonus Room, Dining Room, Kitchen, Master Bathroom, Master Bedroom, Media Room, Office
- FeaturesBeamed Ceilings, Bookcases, Coffered Ceiling(s), Crown Molding, Double Vanity, Dry Bar, Entrance Foyer, High Ceilings 10 ft Main, High Ceilings 10 ft Upper, Recessed Lighting, Tray Ceiling(s), Walk-In Closet(s)
- KitchenBreakfast Room, Cabinets White, Eat-in Kitchen, Kitchen Island, Pantry Walk-In, Second Kitchen, Stone Counters, View to Family Room
- AppliancesDishwasher, Double Oven, Electric Water Heater, Energy Star Appliances, ENERGY STAR Qualified Water Heater, Gas Cooktop, Microwave, Range Hood, Tankless Water Heater
- HVACCeiling Fan(s), Central Air, ENERGY STAR Qualified Equipment
- Fireplaces1
- Fireplace DescriptionElectric, Family Room, Living Room
Interior Details
- StyleCraftsman, Traditional
- ConstructionBrick, Cement Siding
- Built In2025
- StoriesArray
- ParkingAttached, Garage, Garage Door Opener, Garage Faces Front, Level Driveway
- ServicesHomeowners Association, Park, Playground, Sidewalks
- UtilitiesElectricity Available, Natural Gas Available, Underground Utilities, Water Available
- SewerSeptic Tank
- Lot DescriptionBack Yard, Cleared, Front Yard, Landscaped, Sprinklers In Front, Sprinklers In Rear
- Lot Dimensionsx
- Acres0.85
Exterior Details
Listing Provided Courtesy Of: Sun Realty Group, LLC. 404-410-0035
Listings identified with the FMLS IDX logo come from FMLS and are held by brokerage firms other than the owner of
this website. The listing brokerage is identified in any listing details. Information is deemed reliable but is not
guaranteed. If you believe any FMLS listing contains material that infringes your copyrighted work please click here
to review our DMCA policy and learn how to submit a takedown request. © 2026 First Multiple Listing
Service, Inc.
This property information delivered from various sources that may include, but not be limited to, county records and the multiple listing service. Although the information is believed to be reliable, it is not warranted and you should not rely upon it without independent verification. Property information is subject to errors, omissions, changes, including price, or withdrawal without notice.
For issues regarding this website, please contact Eyesore at 678.692.8512.
Data Last updated on January 28, 2026 1:03pm




































