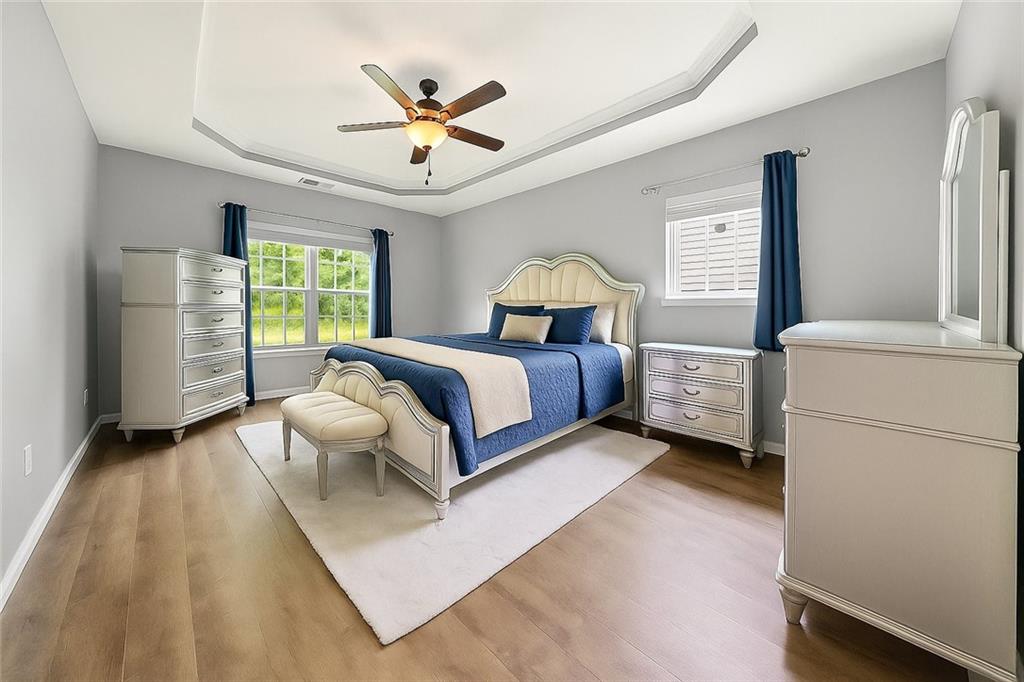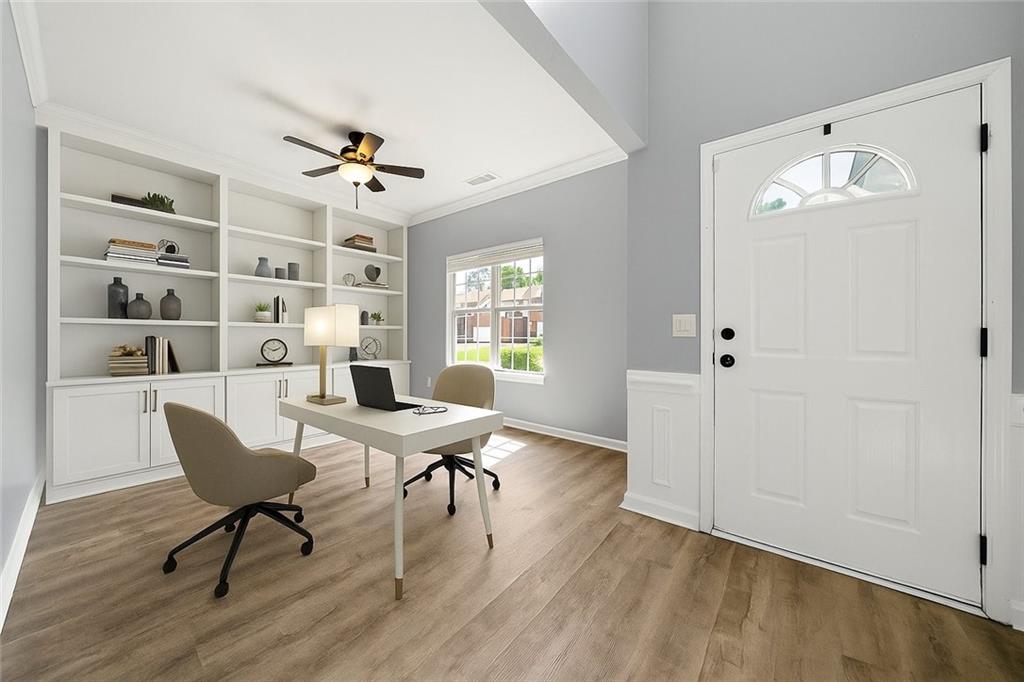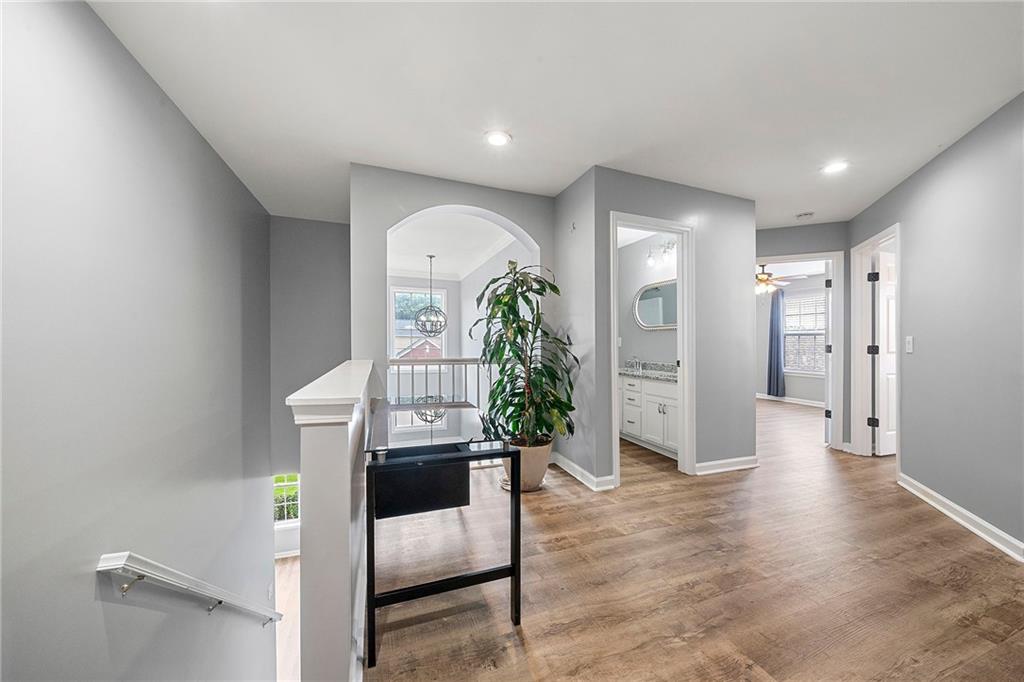, GA 30122
$400,000
Refined living meets unbeatable convenience in this fully renovated beauty featuring a spacious owner’s suite on the main level! As you enter the home, you're welcomed by a grand two-story foyer with stylish industrial fixtures that set the tone for the modern yet cozy vibe throughout. Continue forward past the front family room and convenient guest bathroom, and you’ll find yourself next to a warm, inviting dining area—perfect for holiday dinners and unforgettable gatherings with friends. The journey continues into the stunning two-story living room, complete with a fireplace and soaring windows that offer serene views of the lush, green backyard. Soak in the natural light and imagine the memories waiting to be made in every corner of this beautiful space. Enjoy more of that natural light as you work from your upstairs loft office, overlooking the main floor. The kitchen and dining area offer double pantry cabinets and a large breakfast bar, perfect for entertaining or cozy mornings. Located in a quiet and lovely neighborhood just 5 minutes from the interstate, this home is a prime spot whether your buyer (or you) wants to be close to downtown Douglasville, downtown Atlanta, or Hartsfield-Jackson Airport. The community features a swimming pool, tennis courts, a playground, and a clubhouse—making it easy to unwind, stay active, and enjoy neighborhood living to the fullest. Bonus perks include a brand-new water heater and thoughtful updates throughout. You're also minutes from Sweetwater Creek State Park, Six Flags, shopping, dining, and more! Select furniture pieces, such as tables and sofa, are available for purchase and can be included in the offer or written into a separate Bill of Sale. Seller is relocating but ready for a quick or traditional close.
- Zip Code30122
- CountyDouglas - GA
Location
- ElementarySweetwater
- JuniorFactory Shoals
- HighNew Manchester
Schools
- StatusPending
- MLS #7574659
- TypeResidential
- SpecialInvestor Owned, Owner/Agent
MLS Data
- Bathrooms2
- Half Baths1
- Bedroom DescriptionMaster on Main
- RoomsBonus Room
- FeaturesCrown Molding, Double Vanity, Entrance Foyer, High Ceilings 9 ft Upper, High Ceilings 10 ft Main, Low Flow Plumbing Fixtures, Tray Ceiling(s), Walk-In Closet(s)
- KitchenBreakfast Bar, Breakfast Room, Cabinets White, Eat-in Kitchen, Pantry, View to Family Room
- AppliancesDishwasher, Disposal, Gas Oven/Range/Countertop, Gas Range, Microwave, Refrigerator
- HVACCeiling Fan(s), Central Air
- Fireplaces1
- Fireplace DescriptionGas Log, Gas Starter, Living Room
Interior Details
- StyleCraftsman
- ConstructionCement Siding
- Built In2003
- StoriesArray
- ParkingDriveway, Garage
- ServicesClubhouse, Homeowners Association, Near Shopping, Near Trails/Greenway, Park, Playground, Pool, Tennis Court(s)
- UtilitiesCable Available, Electricity Available, Natural Gas Available, Sewer Available, Water Available
- SewerPublic Sewer
- Lot DescriptionFront Yard, Level
- Lot Dimensionsx
- Acres0.2103
Exterior Details
Listing Provided Courtesy Of: Keller Williams Realty West Atlanta 470-907-8266
Listings identified with the FMLS IDX logo come from FMLS and are held by brokerage firms other than the owner of
this website. The listing brokerage is identified in any listing details. Information is deemed reliable but is not
guaranteed. If you believe any FMLS listing contains material that infringes your copyrighted work please click here
to review our DMCA policy and learn how to submit a takedown request. © 2026 First Multiple Listing
Service, Inc.
This property information delivered from various sources that may include, but not be limited to, county records and the multiple listing service. Although the information is believed to be reliable, it is not warranted and you should not rely upon it without independent verification. Property information is subject to errors, omissions, changes, including price, or withdrawal without notice.
For issues regarding this website, please contact Eyesore at 678.692.8512.
Data Last updated on January 28, 2026 1:03pm






















