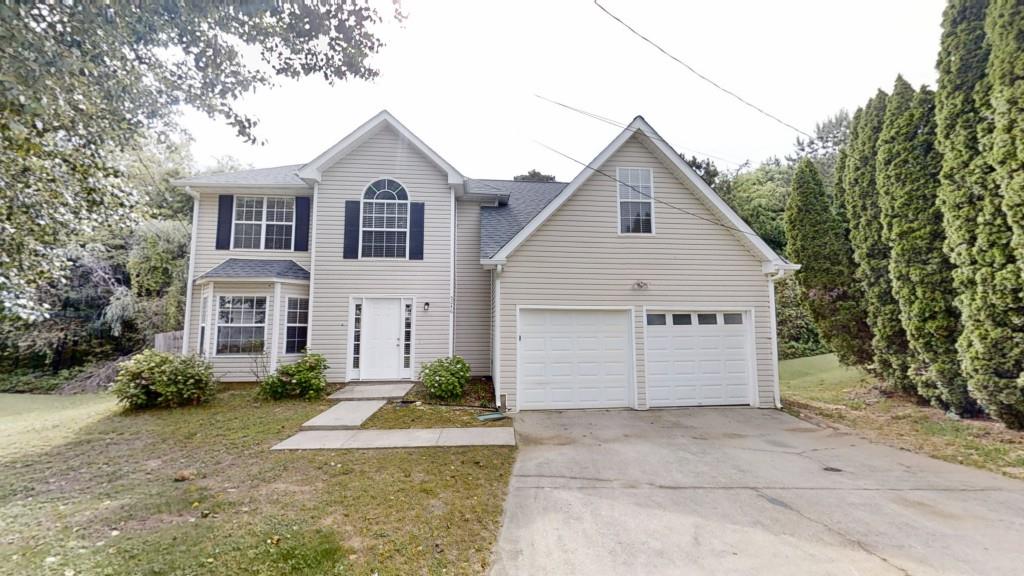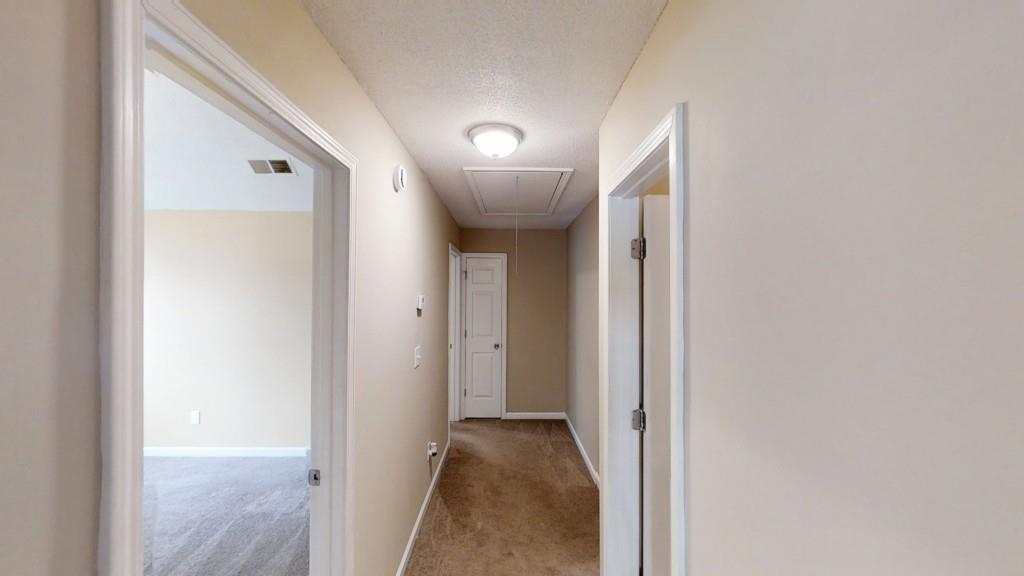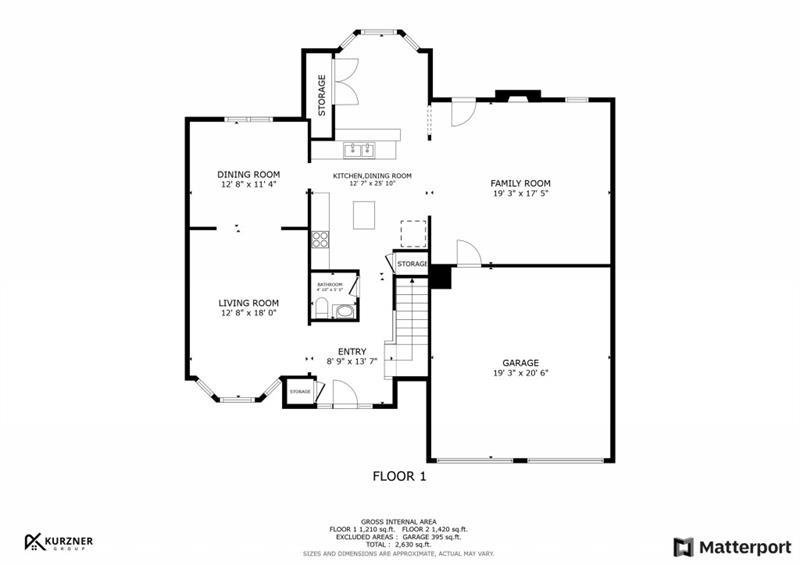5246 Salem Springs Place
Lithonia, GA 30038
$265,000
Welcome to this lovely 4-bedroom, 2.5-bathroom home located in the quiet, family-friendly neighborhood of Salem Hills. This spacious residence offers a thoughtful layout with both a separate family room and a versatile sitting room/den featuring charming bay windows perfect for a home office or reading nook. The heart of the home is the well-appointed kitchen, complete with granite countertops, stainless steel appliances, and a center island ideal for meal prep and entertaining. A sunlit breakfast area with bay windows provides the perfect spot for morning coffee. Cozy up by the fireplace in the inviting family room, creating a warm atmosphere for relaxing evenings. Upstairs, the generous primary suite offers a peaceful retreat with a spacious en-suite bathroom. The oversized fourth bedroom presents endless possibilities use it as a guest suite, playroom, home gym, or game room. Step outside to a fully fenced, private backyard with a rear patio that's perfect for entertaining, weekend barbecues, or simply enjoying the outdoors. Located with convenient access to top-rated schools Flat Rock Elementary, Salem Middle School, and Martin Luther King Jr. High this home is also just minutes from shopping, dining, parks, and more. Don't miss the opportunity to make this versatile and inviting home your own!
- SubdivisionSalem Hills
- Zip Code30038
- CityLithonia
- CountyDekalb - GA
Location
- ElementaryFlat Rock
- JuniorSalem
- HighMartin Luther King Jr
Schools
- StatusPending
- MLS #7574480
- TypeResidential
- SpecialCorporate Owner, Investor Owned, No disclosures from Seller, Sold As/Is
MLS Data
- Bedrooms4
- Bathrooms2
- Half Baths1
- Bedroom DescriptionOversized Master
- RoomsDen, Family Room
- FeaturesDisappearing Attic Stairs, Entrance Foyer, His and Hers Closets, Tray Ceiling(s), Vaulted Ceiling(s), Walk-In Closet(s)
- KitchenBreakfast Room, Cabinets Stain, Kitchen Island, Pantry, Stone Counters, View to Family Room
- AppliancesDishwasher, Gas Range, Gas Water Heater, Microwave, Range Hood, Refrigerator
- HVACCeiling Fan(s), Central Air, Electric
- Fireplaces1
- Fireplace DescriptionFamily Room, Gas Starter
Interior Details
- StyleTraditional
- ConstructionVinyl Siding
- Built In1999
- StoriesArray
- ParkingAttached, Garage, Garage Faces Front
- FeaturesPrivate Entrance, Private Yard, Rain Gutters
- SewerPublic Sewer
- Lot DescriptionBack Yard, Cul-de-sac Lot, Front Yard, Landscaped, Private
- Acres0.36
Exterior Details
Listing Provided Courtesy Of: Resideum Real Estate 678-869-9000
Listings identified with the FMLS IDX logo come from FMLS and are held by brokerage firms other than the owner of
this website. The listing brokerage is identified in any listing details. Information is deemed reliable but is not
guaranteed. If you believe any FMLS listing contains material that infringes your copyrighted work please click here
to review our DMCA policy and learn how to submit a takedown request. © 2025 First Multiple Listing
Service, Inc.
This property information delivered from various sources that may include, but not be limited to, county records and the multiple listing service. Although the information is believed to be reliable, it is not warranted and you should not rely upon it without independent verification. Property information is subject to errors, omissions, changes, including price, or withdrawal without notice.
For issues regarding this website, please contact Eyesore at 678.692.8512.
Data Last updated on October 30, 2025 12:30am











































