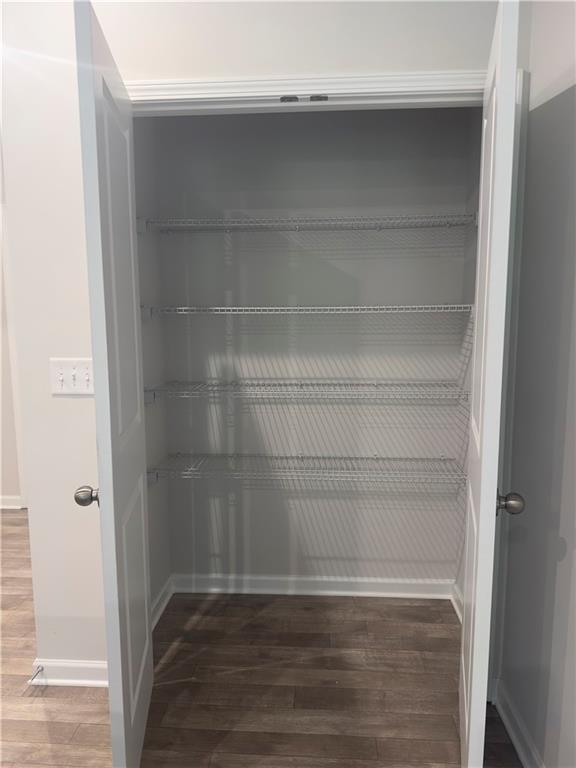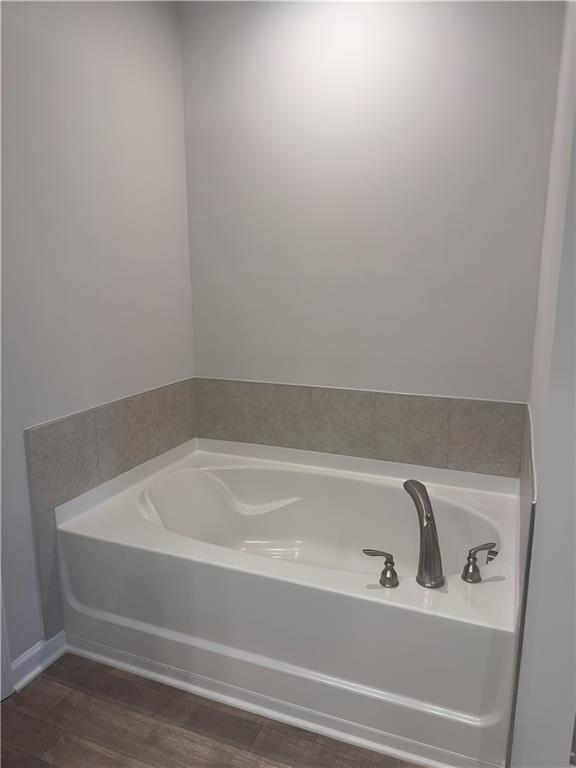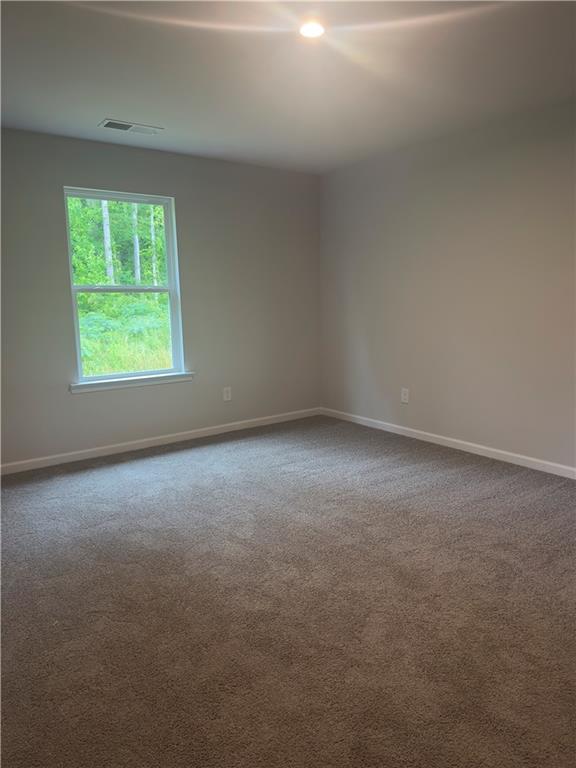1155 Park Center Circle
Austell, GA 30168
$389,900
Welcome to Your Exceptional New Home at Park Center Point. Step into a newly constructed home designed to stand apart from the ordinary. The Sawyer Floor Plan offers a spacious, open-concept layout filled with high-quality finishes that make every day feel special. Whether you envision a dedicated home office or a traditional dining room, this versatile floor plan adapts to your lifestyle. Enjoy luxury vinyl plank flooring throughout the main level, paired with sleek stainless steel appliances. The kitchen features elegant granite countertops, while marble accents elevate the upper level. Plush carpeting with a 5-inch pad brings comfort to the second floor, excluding the bedrooms and laundry room for practical design. Discover comfort, style, and functionality-make yourself at home in the Sawyer at Park Center Point.
- SubdivisionPark Center Pointe
- Zip Code30168
- CityAustell
- CountyCobb - GA
Location
- ElementaryBryant - Cobb
- JuniorLindley
- HighPebblebrook
Schools
- StatusActive
- MLS #7574418
- TypeCondominium & Townhouse
MLS Data
- Bedrooms4
- Bathrooms2
- Half Baths1
- Bedroom DescriptionRoommate Floor Plan, Split Bedroom Plan
- RoomsFamily Room, Great Room - 2 Story, Loft, Office
- FeaturesDisappearing Attic Stairs, Entrance Foyer, High Ceilings, High Ceilings 9 ft Lower, High Ceilings 9 ft Main, High Ceilings 9 ft Upper, High Speed Internet, Walk-In Closet(s)
- KitchenBreakfast Bar, Breakfast Room, Cabinets Other, Eat-in Kitchen, Keeping Room, Kitchen Island, Pantry Walk-In
- AppliancesDishwasher, Disposal, Microwave
- HVACCeiling Fan(s), Central Air, Gas
- Fireplaces1
- Fireplace DescriptionFactory Built, Family Room, Gas Log
Interior Details
- StyleTownhouse
- ConstructionBrick Front, Cement Siding, Concrete
- Built In2025
- StoriesArray
- ParkingDetached, Driveway, Garage, Garage Faces Front, Level Driveway
- FeaturesPrivate Entrance, Private Yard
- ServicesHomeowners Association, Near Public Transport, Near Shopping, Sidewalks, Street Lights
- UtilitiesCable Available, Electricity Available, Natural Gas Available, Phone Available, Sewer Available, Underground Utilities, Water Available
- SewerPublic Sewer
- Lot DescriptionLevel
Exterior Details
Listing Provided Courtesy Of: KFH Realty, LLC. 770-792-5500
Listings identified with the FMLS IDX logo come from FMLS and are held by brokerage firms other than the owner of
this website. The listing brokerage is identified in any listing details. Information is deemed reliable but is not
guaranteed. If you believe any FMLS listing contains material that infringes your copyrighted work please click here
to review our DMCA policy and learn how to submit a takedown request. © 2025 First Multiple Listing
Service, Inc.
This property information delivered from various sources that may include, but not be limited to, county records and the multiple listing service. Although the information is believed to be reliable, it is not warranted and you should not rely upon it without independent verification. Property information is subject to errors, omissions, changes, including price, or withdrawal without notice.
For issues regarding this website, please contact Eyesore at 678.692.8512.
Data Last updated on July 25, 2025 6:49pm





























